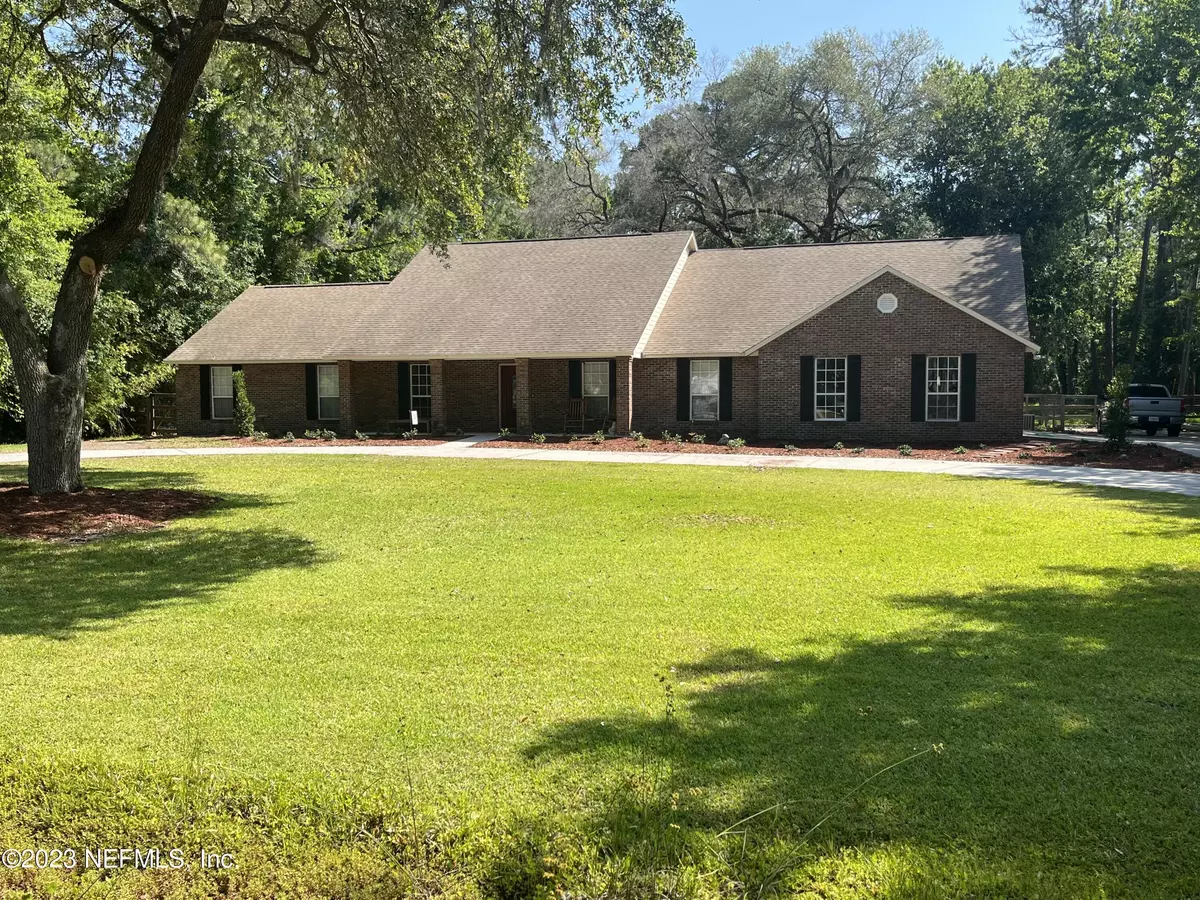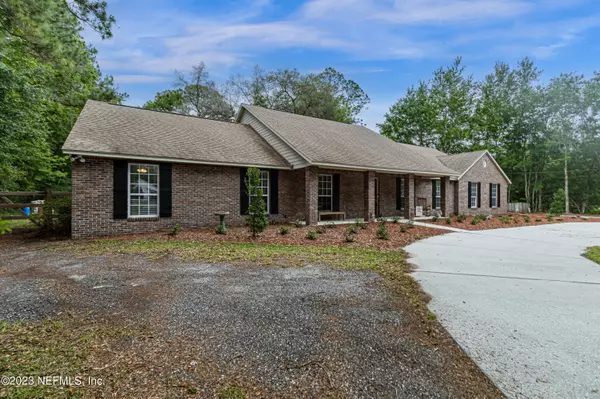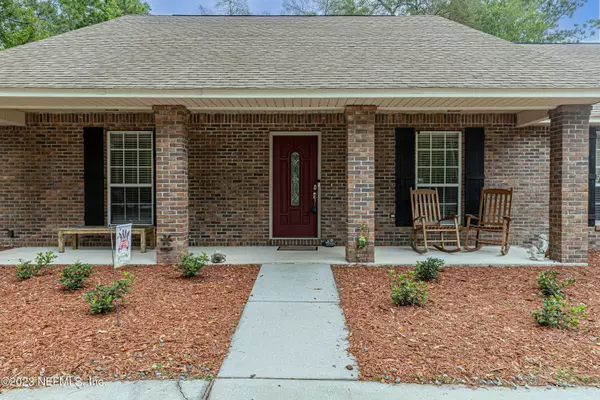$730,000
$765,000
4.6%For more information regarding the value of a property, please contact us for a free consultation.
1193 MARLEE RD St Johns, FL 32259
5 Beds
3 Baths
2,798 SqFt
Key Details
Sold Price $730,000
Property Type Single Family Home
Sub Type Single Family Residence
Listing Status Sold
Purchase Type For Sale
Square Footage 2,798 sqft
Price per Sqft $260
Subdivision Orange Cove
MLS Listing ID 1226552
Sold Date 09/22/23
Style Multi Generational,Ranch
Bedrooms 5
Full Baths 3
HOA Y/N No
Originating Board realMLS (Northeast Florida Multiple Listing Service)
Year Built 2007
Lot Dimensions 160x400
Property Description
Tremendous opportunity to have the best of all this 1.43 acre property has to offer. Tranquil mature backyard with inground pool with screen enclosure. This 5BR 3BA home has brand new vinyl plank flooring, interior paint and garage floor coating. The main living area has Cathedral ceilings and is open to the kitchen area for that open air feel. Have breakfast in the eat-in area overlooking the backyard. The almost 600 sqft. In law Suite, with separate entrance, full bath & eff. kitchen, can be used for family or rental income. There is a RV hookup, elect. & water. Great curb appeal and the circular drive can hold up to 12 vehicles for all your gatherings. NO HOA, A rated Schools! #1 in the state! Located far away from the noise and traffic but close to get to where you need to go.
Location
State FL
County St. Johns
Community Orange Cove
Area 301-Julington Creek/Switzerland
Direction I95 exit CR 210 West Continue straight on Greenbriar Rd. to St Rd. 13 head North (R). Turn Rt. on Sheffield Rd. Turn Rt. on Orange Cove Rd. Turn Lt. on Marlee Rd. 1193 Marlee on the left.
Interior
Interior Features Breakfast Bar, Breakfast Nook, Built-in Features, Eat-in Kitchen, Entrance Foyer, Vaulted Ceiling(s), Walk-In Closet(s)
Heating Central, Electric
Cooling Central Air, Electric
Flooring Tile, Vinyl
Furnishings Unfurnished
Laundry Electric Dryer Hookup, Washer Hookup
Exterior
Parking Features Additional Parking, Attached, Circular Driveway, Garage, Garage Door Opener
Garage Spaces 2.0
Fence Back Yard
Pool In Ground, Screen Enclosure
Roof Type Shingle
Porch Front Porch, Porch, Screened
Total Parking Spaces 2
Private Pool No
Building
Sewer Septic Tank
Water Well
Architectural Style Multi Generational, Ranch
Structure Type Fiber Cement,Frame
New Construction No
Schools
Elementary Schools Cunningham Creek
Middle Schools Switzerland Point
High Schools Bartram Trail
Others
Tax ID 0024660120
Security Features Smoke Detector(s)
Acceptable Financing Cash, Conventional, VA Loan
Listing Terms Cash, Conventional, VA Loan
Read Less
Want to know what your home might be worth? Contact us for a FREE valuation!

Our team is ready to help you sell your home for the highest possible price ASAP
Bought with BERKSHIRE HATHAWAY HOMESERVICES, FLORIDA NETWORK REALTY





