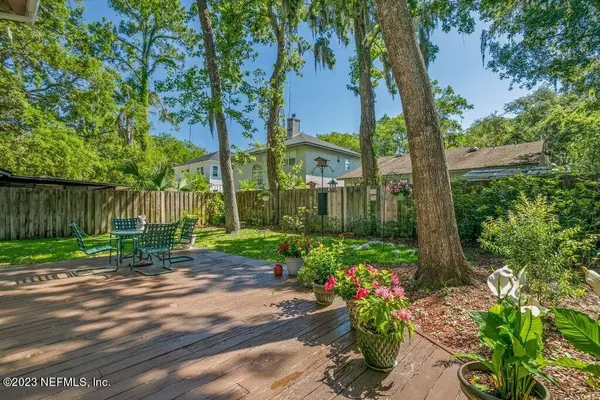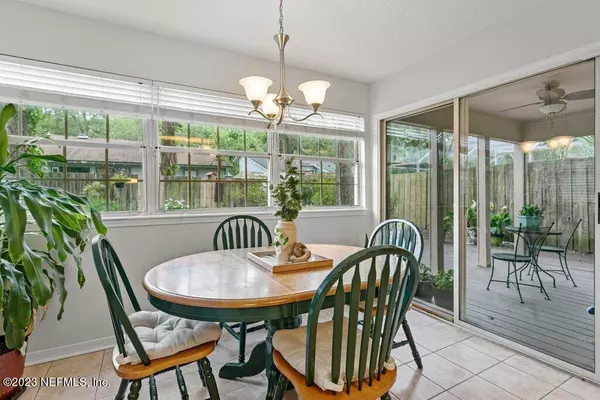$550,000
$550,000
For more information regarding the value of a property, please contact us for a free consultation.
1029 24TH ST N Jacksonville Beach, FL 32250
3 Beds
3 Baths
2,022 SqFt
Key Details
Sold Price $550,000
Property Type Single Family Home
Sub Type Single Family Residence
Listing Status Sold
Purchase Type For Sale
Square Footage 2,022 sqft
Price per Sqft $272
Subdivision Sec A Jax Beach
MLS Listing ID 1226556
Sold Date 09/28/23
Style Traditional
Bedrooms 3
Full Baths 2
Half Baths 1
HOA Y/N No
Originating Board realMLS (Northeast Florida Multiple Listing Service)
Year Built 1987
Property Description
You can't pass up this AMAZING PRICE! Seller is under contract to purchase new home and needs to sell this beautiful house first. It's right across the street from the Intracoastal Waterway and has views of the water, especially upstairs. Three bedrooms (including LARGE primary) and two full baths upstairs, and 1/2 bath downstairs. New HVAC compressor under warranty, transferable Sentricon termite bond, roof 11 years old. House is an easy walk/ride to the Beach and situated on a quiet, cul-de-sac with friendly neighbors. This home is IMMACULATE and MOVE-IN ready now and a new owner can have fun putting their own touches on it. Wake up and enjoy the sunlit kitchen and breakfast room with it's many windows or step out back to the expansive lanai and immerse yourself in the tree canopy of this coastal community. Schedule a showing or watch the video to see the TRUE BEAUTY of this house and its proximity to the Intracoastal waterway. Home has no screens on windows and seller won't provide. At this price, seller will make no further repairs and to her knowledge from previous inspection, none needed.
Location
State FL
County Duval
Community Sec A Jax Beach
Area 213-Jacksonville Beach-Nw
Direction From Atlantic Blvd. head east, turn right onto Florida Blvd. Turn right on Penman Rd. then right on 11th Ave. N. Turn left on 24th St. N. Home will be on your left.
Interior
Interior Features Breakfast Nook, Primary Bathroom - Shower No Tub, Split Bedrooms, Walk-In Closet(s)
Heating Central
Cooling Central Air
Flooring Carpet, Tile
Exterior
Parking Features Attached, Garage, Garage Door Opener
Garage Spaces 2.0
Fence Back Yard
Pool None
Roof Type Shingle
Total Parking Spaces 2
Private Pool No
Building
Lot Description Cul-De-Sac
Sewer Public Sewer
Water Public
Architectural Style Traditional
Structure Type Frame,Wood Siding
New Construction No
Schools
Elementary Schools San Pablo
Middle Schools Duncan Fletcher
High Schools Duncan Fletcher
Others
Tax ID 1790990300
Acceptable Financing Cash, Conventional, FHA, VA Loan
Listing Terms Cash, Conventional, FHA, VA Loan
Read Less
Want to know what your home might be worth? Contact us for a FREE valuation!

Our team is ready to help you sell your home for the highest possible price ASAP
Bought with KELLER WILLIAMS REALTY ATLANTIC PARTNERS





