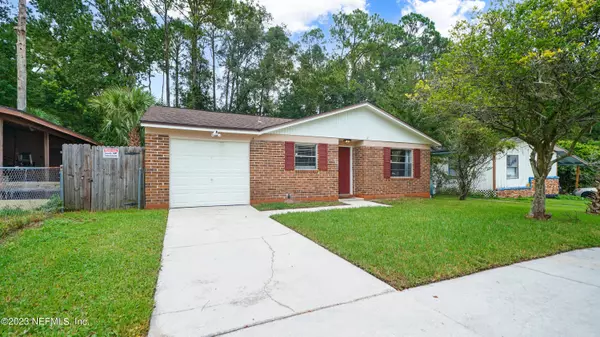$205,000
$199,000
3.0%For more information regarding the value of a property, please contact us for a free consultation.
5813 JASON DR Jacksonville, FL 32244
3 Beds
2 Baths
980 SqFt
Key Details
Sold Price $205,000
Property Type Single Family Home
Sub Type Single Family Residence
Listing Status Sold
Purchase Type For Sale
Square Footage 980 sqft
Price per Sqft $209
Subdivision Duclay Forest
MLS Listing ID 1244121
Sold Date 09/29/23
Style Traditional
Bedrooms 3
Full Baths 2
HOA Y/N No
Originating Board realMLS (Northeast Florida Multiple Listing Service)
Year Built 1981
Property Description
Welcome to your ideal starter home or investment property! This inviting residence boasts 3 bedrooms, 2 bathrooms, and a beautifully updated kitchen adorned with elegant granite countertops. Nestled in a tranquil neighborhood, this home offers the perfect blend of comfort, convenience, and modern design. Don't miss out on this fantastic chance to own this home. NO HOA so you can short term rent it as well to increase cash flow. Possibilities are endless! Contact us today to schedule a viewing and experience the comfort and potential this property has to offer. Your dream home or investment opportunity awaits!
All information pertaining to the property is deemed reliable, but not guaranteed. Information to be verified by the Buyer.
Location
State FL
County Duval
Community Duclay Forest
Area 056-Yukon/Wesconnett/Oak Hill
Direction Head north on Blanding Blvd toward Lake Gray Blvd, Turn right onto Longchamp Dr, Turn left onto Club Duclay Dr, Club Duclay Dr turns right and becomes Jason Dr
Interior
Interior Features Primary Bathroom - Shower No Tub, Primary Downstairs
Heating Central
Cooling Central Air
Flooring Carpet, Tile
Laundry Electric Dryer Hookup, Washer Hookup
Exterior
Garage Assigned, Attached, Garage
Garage Spaces 1.0
Fence Back Yard
Pool None
Waterfront No
Roof Type Shingle
Parking Type Assigned, Attached, Garage
Total Parking Spaces 1
Private Pool No
Building
Lot Description Cul-De-Sac
Sewer Public Sewer
Water Public
Architectural Style Traditional
Structure Type Concrete
New Construction No
Others
Tax ID 0989261050
Acceptable Financing Cash, Conventional, FHA, VA Loan
Listing Terms Cash, Conventional, FHA, VA Loan
Read Less
Want to know what your home might be worth? Contact us for a FREE valuation!

Our team is ready to help you sell your home for the highest possible price ASAP
Bought with ROUND TABLE REALTY






