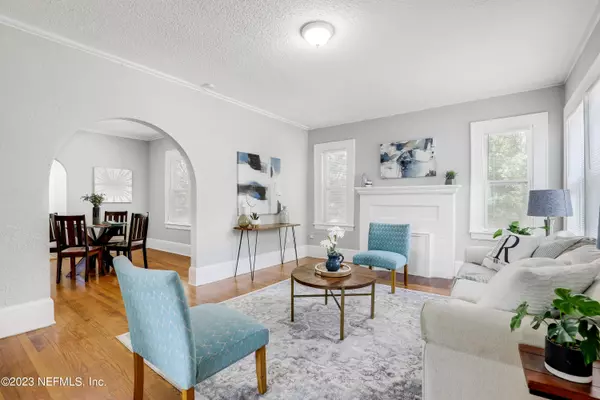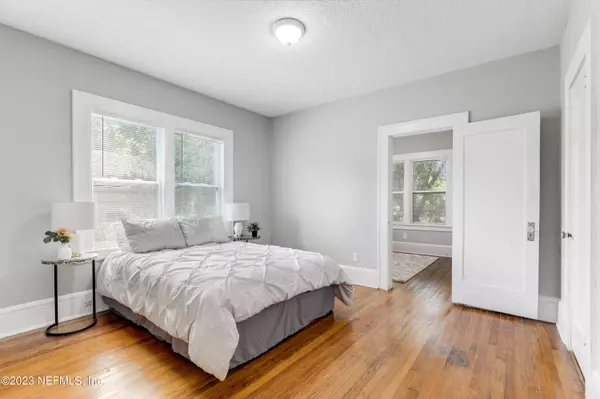$170,000
$185,000
8.1%For more information regarding the value of a property, please contact us for a free consultation.
54 E 32ND ST Jacksonville, FL 32206
3 Beds
1 Bath
1,177 SqFt
Key Details
Sold Price $170,000
Property Type Single Family Home
Sub Type Single Family Residence
Listing Status Sold
Purchase Type For Sale
Square Footage 1,177 sqft
Price per Sqft $144
Subdivision Oak Terrace
MLS Listing ID 1233636
Sold Date 10/02/23
Style Traditional
Bedrooms 3
Full Baths 1
HOA Y/N No
Originating Board realMLS (Northeast Florida Multiple Listing Service)
Year Built 1928
Lot Dimensions 75' x 100'
Property Description
We would like to welcome you to this cute home that is located on a dead end street with a fully fenced in yard. When you first walk in you will be amazed at the original hardwood floors and the attention to detail in this 1920's home. Some updates to the home include a New roof, New AC, and the whole house has been re-wired along with the electrical panel. You will be a few minutes drive to I-95, UF Health Hospital with a 10 minute drive to downtown Jacksonville and Jacksonville Zoo & Gardens. Book your tour today.
Location
State FL
County Duval
Community Oak Terrace
Area 071-Brentwood/Evergreen
Direction Take I-95 N to US-1 S. Take the US-1 S exit from US-1 S Take N Main St to E 32nd St Home will be on the right
Interior
Interior Features Breakfast Nook, Entrance Foyer, Pantry, Primary Downstairs
Heating Central, Electric, Heat Pump, Other
Cooling Central Air, Electric
Flooring Vinyl, Wood
Laundry Electric Dryer Hookup, Washer Hookup
Exterior
Parking Features Additional Parking
Fence Chain Link, Full
Pool None
Roof Type Shingle
Porch Front Porch, Porch
Private Pool No
Building
Lot Description Cul-De-Sac, Irregular Lot
Sewer Public Sewer
Water Public
Architectural Style Traditional
Structure Type Fiber Cement,Frame
New Construction No
Schools
Elementary Schools Long Branch
Middle Schools Matthew Gilbert
High Schools Jean Ribault
Others
Tax ID 1333660000
Security Features Smoke Detector(s)
Acceptable Financing Cash, Conventional, FHA, USDA Loan, VA Loan
Listing Terms Cash, Conventional, FHA, USDA Loan, VA Loan
Read Less
Want to know what your home might be worth? Contact us for a FREE valuation!

Our team is ready to help you sell your home for the highest possible price ASAP
Bought with CHAD AND SANDY REAL ESTATE GROUP





