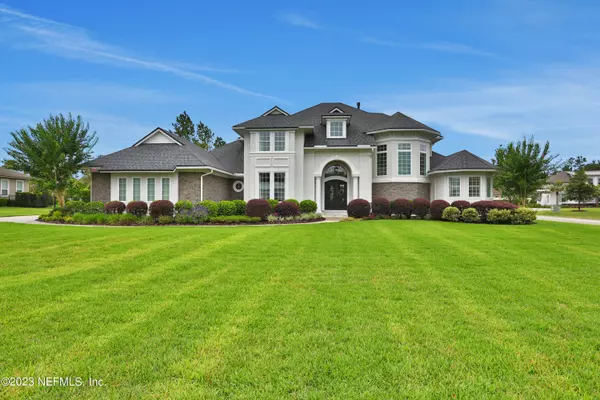$2,150,000
$2,250,000
4.4%For more information regarding the value of a property, please contact us for a free consultation.
12212 KINNEIL CT Jacksonville, FL 32224
5 Beds
5 Baths
4,238 SqFt
Key Details
Sold Price $2,150,000
Property Type Single Family Home
Sub Type Single Family Residence
Listing Status Sold
Purchase Type For Sale
Square Footage 4,238 sqft
Price per Sqft $507
Subdivision Glen Kernan
MLS Listing ID 1234199
Sold Date 10/06/23
Bedrooms 5
Full Baths 4
Half Baths 1
HOA Fees $483/qua
HOA Y/N Yes
Originating Board realMLS (Northeast Florida Multiple Listing Service)
Year Built 2015
Property Description
This stunning, one owner custom home meets comfort and luxury. This estate sits on a large corner lot offering over half an acre. Greeted by the stone front, double door entrance into the spacious foyer. Engineered hardwood in main living areas, and carpeted bedrooms. Greeted by a cozy formal siting area off of the foyer with a gas fireplace. A private flex space perfect for a home gym, home office, or the kids play area. Main Primary bedroom is on main level offering access out to the back pool area, an expansive en-suite with two walk in closets w/ builtins, stand up shower, stand alone soaking tub- towel warmer, and two separate vanities. There is a secondary bedroom on the main level with a full bath and access to the backyard in the rear of the home. Enjoy your dinner parties in the spacious formal dining area off of the entrance. Family room is open to the kitchen in rear of home. This kitchen is sure to impress those who love to cook and entertain. Top of the line Electrolux appliances offering large side by side fridge, 6 gas burner stove with vent hood, built in oven, microwave, and warming drawer. Stunning Quartz counters and a hidden, walk in pantry for tons of storage. Enjoy the custom features of archways, plantation shutters, and more in this home. Three additional bedrooms are upstairs, with two full bathrooms. Powder bath downstairs and a large laundry/ mud room off of the three car garage. You can't miss the backyard oasis of the salt-system, heated pool, plenty of room for the family gatherings. Gas fire pit and outdoor kitchen too.
Location
State FL
County Duval
Community Glen Kernan
Area 026-Intracoastal West-South Of Beach Blvd
Direction Enter Glen Kernan from Kernan, turn onto Hunterston, and then onto Kenneil.
Interior
Interior Features Breakfast Nook, Kitchen Island, Pantry, Primary Bathroom -Tub with Separate Shower, Walk-In Closet(s)
Heating Central
Cooling Central Air
Flooring Carpet, Wood
Fireplaces Number 1
Fireplaces Type Gas, Other
Fireplace Yes
Exterior
Garage Spaces 3.0
Pool In Ground, Salt Water, Screen Enclosure
Utilities Available Cable Available
Amenities Available Clubhouse, Fitness Center, Jogging Path, Tennis Court(s)
Porch Patio, Porch, Screened
Total Parking Spaces 3
Private Pool No
Building
Sewer Public Sewer
Water Public
Structure Type Stucco
New Construction No
Others
Tax ID 1677293340
Acceptable Financing Cash, Conventional, VA Loan
Listing Terms Cash, Conventional, VA Loan
Read Less
Want to know what your home might be worth? Contact us for a FREE valuation!

Our team is ready to help you sell your home for the highest possible price ASAP
Bought with NAVY TO NAVY HOMES LLC





