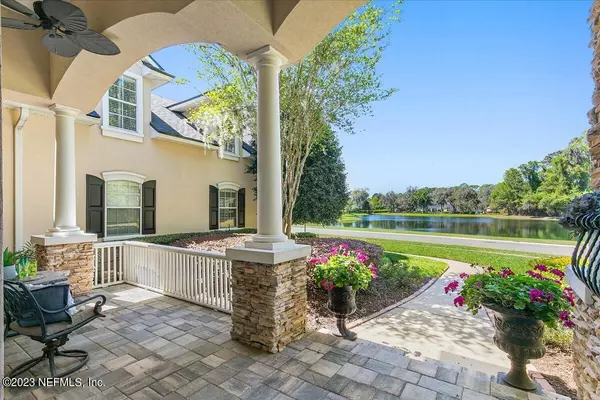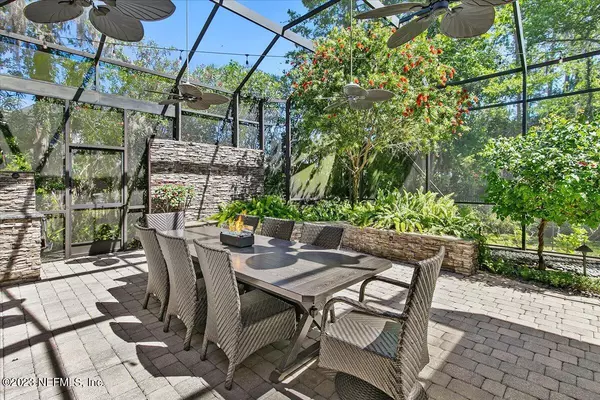$1,000,000
$1,049,000
4.7%For more information regarding the value of a property, please contact us for a free consultation.
381 SUMMERSET DR St Johns, FL 32259
6 Beds
5 Baths
4,890 SqFt
Key Details
Sold Price $1,000,000
Property Type Single Family Home
Sub Type Single Family Residence
Listing Status Sold
Purchase Type For Sale
Square Footage 4,890 sqft
Price per Sqft $204
Subdivision Bartram Plantation
MLS Listing ID 1219416
Sold Date 08/30/23
Style Traditional
Bedrooms 6
Full Baths 4
Half Baths 1
HOA Fees $100/ann
HOA Y/N Yes
Originating Board realMLS (Northeast Florida Multiple Listing Service)
Year Built 2003
Property Description
*BACK ON MARKET & Priced $51K Under Buyer's Recent Appraisal at $1.1M* NEWLY UPDATED WHITE KITCHEN CABINETS* STUNNING VIEWS ALL AROUND in this PICTURESQUE PRIVATE SETTING on OVER HALF ACRE LOT in BARTRAM PLANTATION! Enjoy Gorgeous SUNSETS across the lake while dining in or sitting on the FRONT PORCH*2-STORY SCREEN ENCLOSED BACKYARD OASIS offers EXPANSIVE OUTDOOR LIVING, w/ Summer Kitchen & Lush Landscape. EXTENSIVE ARCHITECTURAL FEATURES! OPEN CONCEPT KITCHEN-FAMILY & SPACIOUS ROOMS THROUGHOUT! 6BR/4.5BA w/ 2 LRG BONUS ROOMS UP! 4 BEDROOMS DOWNSTAIRS: SPA-LIKE Owner's Retreat, BR 2&3 w/ ensuite, & LARGE FLEX/BR4*UPSTAIRS: BR's 5&6 PLUS BONUS RM! BR6 can be 2ndBONUS/GAME RM. CHEF'S DREAM KITCHEN w/ prep island, granite counters,NEW BUILT-IN FRIDGE & MITERED GLASS NOOK! NEW ROOF 2020 NO CDD BACK ON MARKET - Buyer was through Inspections and Appraisal, withdrew for personal reasons one week B4 closing. The home has just been Professionally Painted and cabinets are now updated to a SOFT WHITE (SW Greek Villa)! See new Kitchen Photos.
*NO EXPENSE SPARED in this TRUE CUSTOM BEAUTY built by Howard White/NORTH FLA BUILDERS, with MANY UPDATES, UPGRADES & SPECIAL CUSTOM BUILT-INS AND ARCHITECTURAL FEATURES THROUGHOUT! HUGE back yard beyond the 2-STORY SCREENED OASIS with PLENTY of room for pool AND play yard! This floor plan was designed with LARGE GATHERINGS & ENTERTAINING in mind. ALL Bedrooms are oversized, as well. BR's 2&3 w/shared bath can be an excellent downstairs guest/in-law or kids suite. The downstairs 4th bedroom is currently used as a large Bonus/Office. 2 LRG BONUS ROOMS UPSTAIRS for multi-use, can be Game & Theater Rooms. Plus an additional Bedroom up. OILED OAK HARDWOOD FLOORS AND TILE throughout the downstairs. Tankless gas water heater and water softener. Seller is amenable to flooring allowance for upstairs carpet replacement. Truly a MUST SEE!
Location
State FL
County St. Johns
Community Bartram Plantation
Area 302-Orangedale Area
Direction From Race Track Rd, south on SR13, left on Greenbrier Rd, 1st right into Bartram Plantation, right on N Bridge Creek Dr, right on Summerset, house on left
Interior
Interior Features Breakfast Bar, Breakfast Nook, Entrance Foyer, In-Law Floorplan, Kitchen Island, Pantry, Primary Downstairs, Split Bedrooms, Walk-In Closet(s)
Heating Central, Electric, Heat Pump
Cooling Central Air, Electric
Flooring Tile, Wood
Fireplaces Number 1
Fireplaces Type Gas
Fireplace Yes
Laundry Electric Dryer Hookup, Washer Hookup
Exterior
Parking Features Attached, Garage, Garage Door Opener
Garage Spaces 3.0
Fence Back Yard
Pool None
Utilities Available Cable Available, Propane, Other
Amenities Available Playground
View Protected Preserve, Water
Roof Type Shingle
Porch Front Porch, Patio, Screened
Total Parking Spaces 3
Private Pool No
Building
Lot Description Sprinklers In Front, Sprinklers In Rear, Wooded
Sewer Public Sewer
Water Public
Architectural Style Traditional
Structure Type Frame,Stucco
New Construction No
Schools
Elementary Schools Hickory Creek
Middle Schools Switzerland Point
High Schools Bartram Trail
Others
Tax ID 0011710460
Security Features Smoke Detector(s)
Acceptable Financing Cash
Listing Terms Cash
Read Less
Want to know what your home might be worth? Contact us for a FREE valuation!

Our team is ready to help you sell your home for the highest possible price ASAP
Bought with PREMIER HOMES REALTY INC





