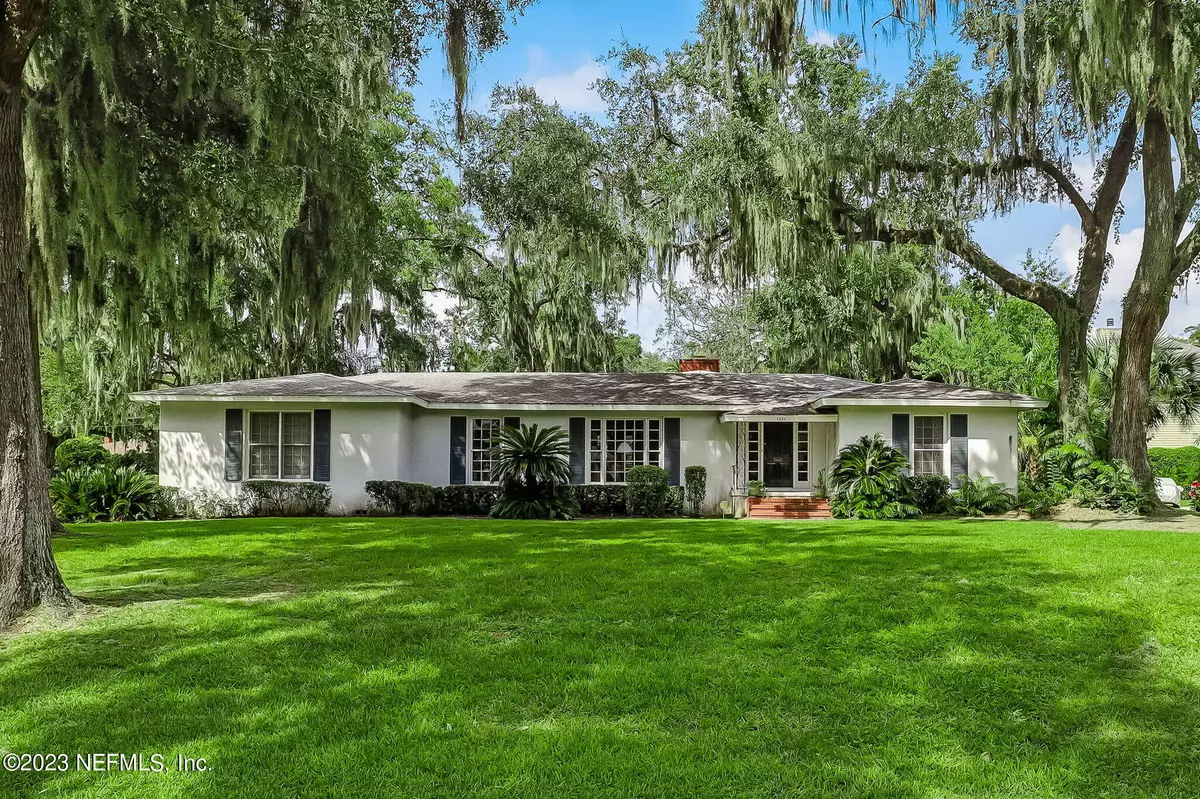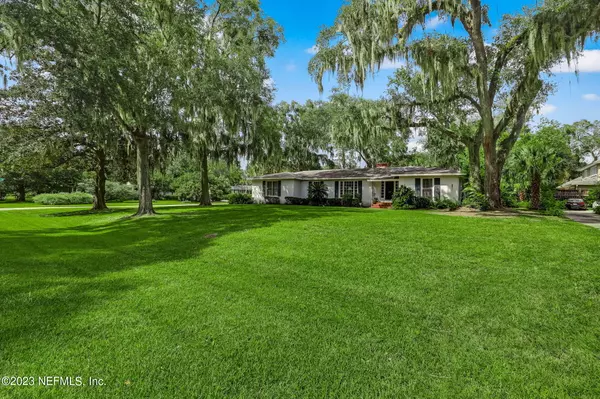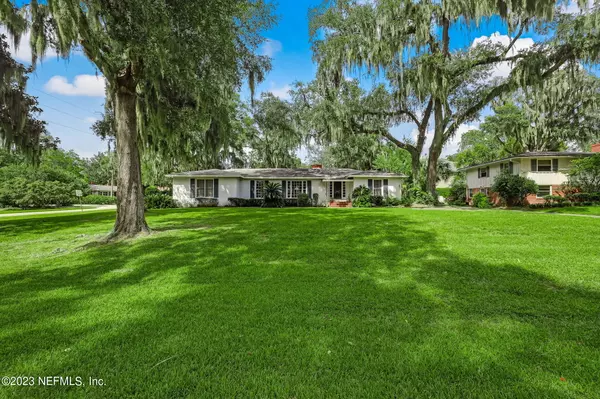$510,000
$579,000
11.9%For more information regarding the value of a property, please contact us for a free consultation.
4539 ORTEGA FOREST DR Jacksonville, FL 32210
5 Beds
3 Baths
2,763 SqFt
Key Details
Sold Price $510,000
Property Type Single Family Home
Sub Type Single Family Residence
Listing Status Sold
Purchase Type For Sale
Square Footage 2,763 sqft
Price per Sqft $184
Subdivision Ortega Forest
MLS Listing ID 1242633
Sold Date 10/30/23
Style Traditional
Bedrooms 5
Full Baths 3
HOA Y/N No
Originating Board realMLS (Northeast Florida Multiple Listing Service)
Year Built 1955
Property Description
Large or growing family? This 5 bedroom 3 bathroom home is what you have been hoping to find! Nicely set back on over 1/3 acre at the corner of Ortega Forest Drive and Nottingham Road, this home is waiting for you to make it your own. This high and dry property is also on city sewer, which is unique in the ''old'' section of Ortega Forest. The back yard is large enough to accommodate a detached garage or a swimming pool. Don't miss your chance to live near award winning Stockton Elementary School!
Location
State FL
County Duval
Community Ortega Forest
Area 033-Ortega/Venetia
Direction South on Roosevelt to right on Ortega Forest Dr. Continue down, property is on the left, at corner of Ortega Forest Drive and Nottingham Road. Park in driveway on Nottingham side
Interior
Interior Features Breakfast Bar, Built-in Features, Eat-in Kitchen, Primary Bathroom - Shower No Tub, Split Bedrooms
Heating Central, Heat Pump
Cooling Central Air
Flooring Tile, Vinyl, Wood
Fireplaces Type Wood Burning
Fireplace Yes
Exterior
Pool None
Roof Type Shingle
Private Pool No
Building
Sewer Public Sewer
Water Public
Architectural Style Traditional
Structure Type Frame,Stucco
New Construction No
Schools
Elementary Schools John Stockton
Middle Schools Lake Shore
High Schools Riverside
Others
Tax ID 1008240000
Acceptable Financing Cash, Conventional
Listing Terms Cash, Conventional
Read Less
Want to know what your home might be worth? Contact us for a FREE valuation!

Our team is ready to help you sell your home for the highest possible price ASAP
Bought with UNITED REAL ESTATE GALLERY





