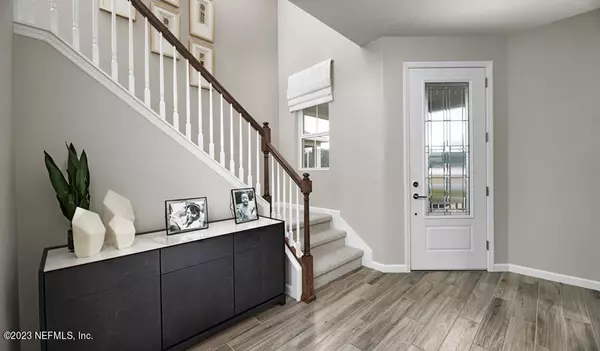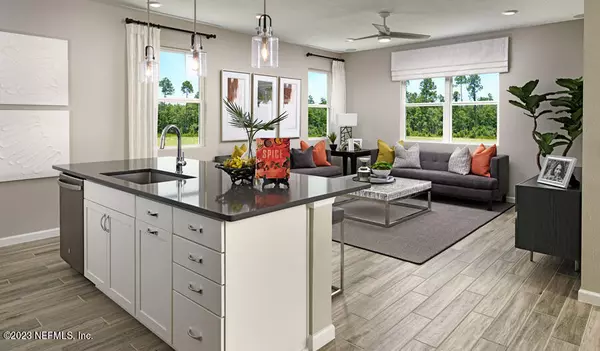$502,000
$507,720
1.1%For more information regarding the value of a property, please contact us for a free consultation.
57 CEDAR ELM WAY St Augustine, FL 32092
4 Beds
3 Baths
2,170 SqFt
Key Details
Sold Price $502,000
Property Type Single Family Home
Sub Type Single Family Residence
Listing Status Sold
Purchase Type For Sale
Square Footage 2,170 sqft
Price per Sqft $231
Subdivision Silver Leaf
MLS Listing ID 1240962
Sold Date 11/03/23
Style Traditional
Bedrooms 4
Full Baths 3
Construction Status Under Construction
HOA Fees $141/ann
HOA Y/N Yes
Originating Board realMLS (Northeast Florida Multiple Listing Service)
Year Built 2023
Property Description
This home features two stories of smartly designed living space. On the main floor, an inviting kitchen is flanked by a great room and a dining nook—offering access to a relaxing covered patio. A mudroom provides a convenient entry point from the garage, and a private bedroom and bath complete the main floor. Upstairs, a loft provides additional space for relaxing and entertaining. Other second-floor highlights include a laundry room, a full hall bath, and three bedrooms, including an elegant primary suite with a private deluxe bath and walk-in closet. ASK ABOUT BELOW-MARKET INTEREST RATES!
Location
State FL
County St. Johns
Community Silver Leaf
Area 305-World Golf Village Area-Central
Direction Take I-95 S to 9 Mile Rd/International Golf Pkwy in St. Johns County. Take exit 323 from I-95 S. Turn right onto 9 Mile Rd/International Golf Pkwy. Turn right onto FL-16. Turn right onto Silverleaf.
Interior
Interior Features Breakfast Nook, Eat-in Kitchen, Entrance Foyer, Kitchen Island, Pantry, Primary Bathroom - Shower No Tub, Split Bedrooms, Walk-In Closet(s)
Heating Central
Cooling Central Air
Exterior
Parking Features Attached, Garage
Garage Spaces 2.0
Pool Community
Utilities Available Cable Available
Amenities Available Basketball Court
Roof Type Shingle
Porch Covered, Patio
Total Parking Spaces 2
Private Pool No
Building
Sewer Public Sewer
Water Public
Architectural Style Traditional
Structure Type Composition Siding
New Construction Yes
Construction Status Under Construction
Others
HOA Name Richmond HOA
Tax ID 0279841230
Security Features Smoke Detector(s)
Acceptable Financing Cash, Conventional, FHA, VA Loan
Listing Terms Cash, Conventional, FHA, VA Loan
Read Less
Want to know what your home might be worth? Contact us for a FREE valuation!

Our team is ready to help you sell your home for the highest possible price ASAP
Bought with CROSSVIEW REALTY





