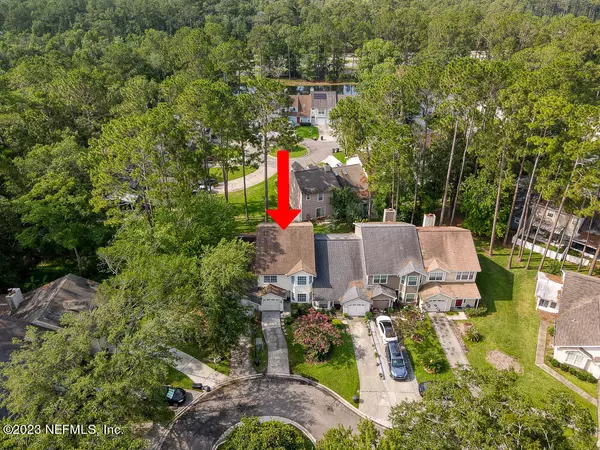$248,500
$248,500
For more information regarding the value of a property, please contact us for a free consultation.
8204 DUNBARTON CT Jacksonville, FL 32244
3 Beds
3 Baths
1,688 SqFt
Key Details
Sold Price $248,500
Property Type Townhouse
Sub Type Townhouse
Listing Status Sold
Purchase Type For Sale
Square Footage 1,688 sqft
Price per Sqft $147
Subdivision Highland Lakes
MLS Listing ID 1232893
Sold Date 11/07/23
Bedrooms 3
Full Baths 2
Half Baths 1
HOA Fees $70/qua
HOA Y/N Yes
Originating Board realMLS (Northeast Florida Multiple Listing Service)
Year Built 1992
Property Description
Fantastic Townhome with Attached Garage in well maintained community. Located in an excellent Argyle location that is close to shopping, dining and NAS Jax. This home is on a quiet cul-de-sac. It features a Kitchen with Stainless Steel appliances that is open to Family Room and a view of the Wood Burning fireplace. There is a Half Bath downstairs. along with Tons of Storage both downstairs and upstairs. The Owner's BR has vaulted ceiling and large closet. The Laundry Room is conveniently located upstairs with the bedrooms. Also upstairs is newly installed LVP wood look flooring. The HVAC and water heater were replaced in 2023, the roof was replaced in 2018. Homes in this neighborhood don't come on the market often. Don't miss your opportunity to see it!
Location
State FL
County Duval
Community Highland Lakes
Area 067-Collins Rd/Argyle/Oakleaf Plantation (Duval)
Direction Argyle Forest Blvd to right on Loch Highland to right on Coatbridge to right on Dunbarton. Home is in cul-de-sac on the right.
Interior
Interior Features Breakfast Bar, Entrance Foyer, Pantry, Primary Bathroom - Shower No Tub, Split Bedrooms, Walk-In Closet(s)
Heating Central, Electric, Heat Pump
Cooling Central Air, Electric
Flooring Tile, Vinyl
Fireplaces Number 1
Fireplaces Type Wood Burning
Fireplace Yes
Exterior
Exterior Feature Balcony
Parking Features Attached, Garage
Garage Spaces 1.0
Pool None
Utilities Available Cable Available
Amenities Available Playground
Roof Type Shingle
Total Parking Spaces 1
Private Pool No
Building
Lot Description Cul-De-Sac
Sewer Public Sewer
Water Public
Structure Type Frame,Vinyl Siding
New Construction No
Others
Tax ID 0164683310
Security Features Security System Owned,Smoke Detector(s)
Read Less
Want to know what your home might be worth? Contact us for a FREE valuation!

Our team is ready to help you sell your home for the highest possible price ASAP
Bought with NEXTHOME COLLINS REALTY





