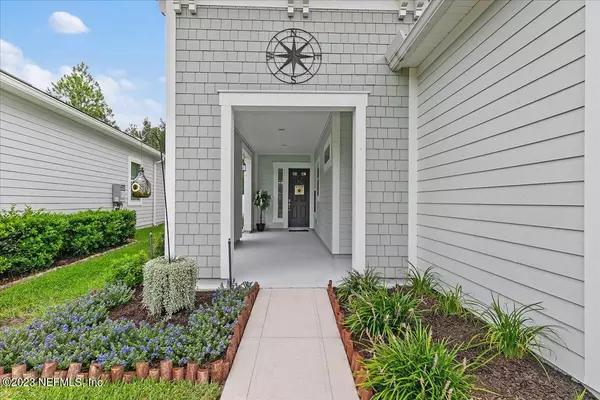$625,900
$625,900
For more information regarding the value of a property, please contact us for a free consultation.
146 INDIAN GRASS DR St Johns, FL 32259
3 Beds
2 Baths
2,129 SqFt
Key Details
Sold Price $625,900
Property Type Single Family Home
Sub Type Single Family Residence
Listing Status Sold
Purchase Type For Sale
Square Footage 2,129 sqft
Price per Sqft $293
Subdivision Rivertown
MLS Listing ID 1244365
Sold Date 11/09/23
Style Ranch
Bedrooms 3
Full Baths 2
HOA Fees $3/ann
HOA Y/N Yes
Originating Board realMLS (Northeast Florida Multiple Listing Service)
Year Built 2019
Property Description
Live like you're on vacation every day in RiverTown! Make a splash in the beautiful salt water pool and enjoy outdoor entertaining on the large covered lanai with retractable screen.
This 3br/2ba home, plus office/flex room with French doors, sits on a beautiful preserve lot. From the moment you enter the front door, you are greeted with a light and bright open floor plan. The family room features a beautiful accent wall with electric fireplace and built in bench seat with storage. The current owners replaced the builder grade kitchen cabinets with top of the line cabinetry with soft close doors, drawers and pull outs. Beautiful quartz counters, tile backsplash, under cabinet lighting and stainless appliances complete the gourmet kitchen. You will love the custom-built walk-in pantry. The chef in the family will love cooking on the free standing 5 burner gas cooktop with convection oven, and the additional built-in wall oven. Just off the kitchen is the large dining area with sliders leading out to the covered lanai.
The large owner's suite is a sanctuary of it's own, graced with a tray ceiling and large window overlooking the pool area. The luxurious owner's bath features new vanities, upgraded lighting and a beautiful shiplap wall. The custom walk-in closet is sure to please.
Split bedroom arrangement with two spacious secondary bedrooms. The guest bathroom has been upgraded with a new vanity and upgraded lighting. The laundry room features custom cabinetry and a laundry tub.
All base boards and trim were replaced with beautiful 6" baseboards and custom trim around the doors. You'll love the custom board and batten in the hallway. The current owner also replaced the flooring in the main living area and bedrooms. All the living spaces and bedrooms feature wood laminate flooring and the baths with tile.
Step outside to your fully fenced backyard, offering ample space for gardening and relaxation. The saltwater pool is the centerpiece, complete with a fabulous shelf area for lounging and a perfect spot for little ones to enjoy the water. This home is part of a natural gas community, ensuring energy efficiency. An irrigation system utilizes reclaimed water, and you'll enjoy the benefits of a tankless water heater and a termite bond for peace of mind.
Rivertown is a master planned community with amazing access and stunning views of the St. Johns River. Currently there are two amenity centers, the Riverhouse and the RiverClub, A third amenity center is slated to be completed in 2024 and will feature a lazy river. The RiverClub boardwalk stretches alongside the river, and the sunsets are magnificent. The RiverClub offers waterfront dining at the café and you can order a drink by the Oasis pool. A kayak launch for kayaking, canoeing and paddle boarding. Enjoy planned concerts at the amphitheater. The Riverhouse features a clubhouse, tennis, pickleball, fitness center, yoga studio, two pools and a corkscrew slide. Golf cart community. You'll enjoy biking, walking or running, the miles of interconnected trails and pathways that connect neighborhoods with amenities. All of this and so much more! Rivertown is a great place to call home!
Location
State FL
County St. Johns
Community Rivertown
Area 302-Orangedale Area
Direction From SR 13 SB, Turn left onto Raffer Trail Ln, Right onto Kendall Crossing Dr, Left onto Tarklin Rd, Right onto Indian Grass, home is on the right.
Interior
Interior Features Breakfast Bar, Entrance Foyer, Kitchen Island, Pantry, Primary Bathroom - Shower No Tub, Primary Downstairs, Split Bedrooms, Walk-In Closet(s)
Heating Central, Heat Pump, Other
Cooling Central Air
Flooring Laminate, Tile
Fireplaces Type Electric
Fireplace Yes
Laundry Electric Dryer Hookup, Washer Hookup
Exterior
Garage Attached, Garage
Garage Spaces 2.0
Fence Back Yard, Vinyl
Pool Community, In Ground, Pool Sweep, Salt Water
Utilities Available Cable Connected, Natural Gas Available
Amenities Available Basketball Court, Boat Dock, Clubhouse, Fitness Center, Jogging Path, Playground, Tennis Court(s)
Waterfront No
View Protected Preserve
Roof Type Shingle
Porch Front Porch, Patio, Porch, Screened
Parking Type Attached, Garage
Total Parking Spaces 2
Private Pool No
Building
Lot Description Sprinklers In Front, Sprinklers In Rear
Sewer Public Sewer
Water Public
Architectural Style Ranch
Structure Type Fiber Cement,Frame
New Construction No
Schools
Middle Schools Freedom Crossing Academy
High Schools Bartram Trail
Others
Tax ID 0007141200
Security Features Smoke Detector(s)
Acceptable Financing Cash, Conventional, FHA, VA Loan
Listing Terms Cash, Conventional, FHA, VA Loan
Read Less
Want to know what your home might be worth? Contact us for a FREE valuation!

Our team is ready to help you sell your home for the highest possible price ASAP
Bought with WATSON REALTY CORP






