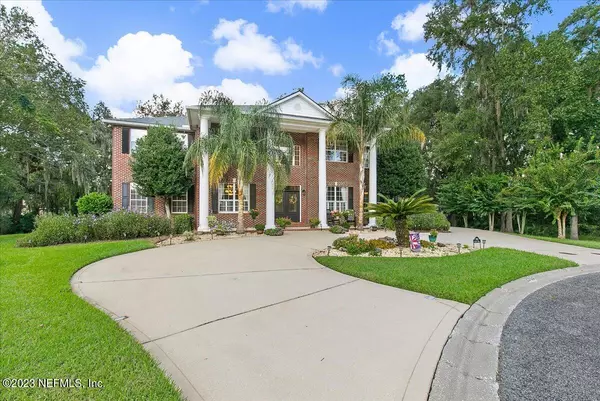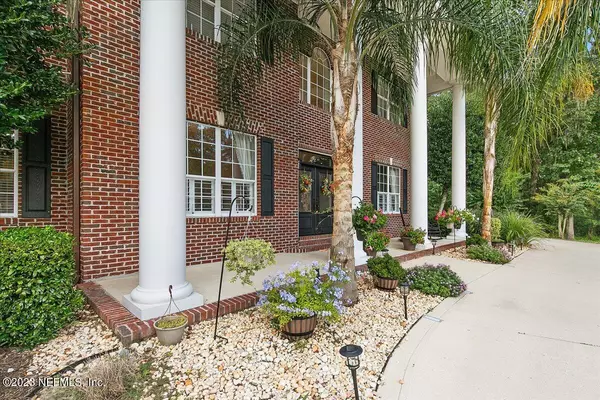$717,500
$750,000
4.3%For more information regarding the value of a property, please contact us for a free consultation.
2553 STERLING OAKS CT Orange Park, FL 32073
5 Beds
4 Baths
4,043 SqFt
Key Details
Sold Price $717,500
Property Type Single Family Home
Sub Type Single Family Residence
Listing Status Sold
Purchase Type For Sale
Square Footage 4,043 sqft
Price per Sqft $177
Subdivision Orange Park Cc
MLS Listing ID 1249256
Sold Date 11/09/23
Style Other
Bedrooms 5
Full Baths 4
HOA Fees $134/ann
HOA Y/N Yes
Originating Board realMLS (Northeast Florida Multiple Listing Service)
Year Built 2003
Property Description
Custom Brick Colonial Style Estate Home on half acre lot, located in quiet Orange Park Country Club. This home features a marble front foyer with a winding wood staircase. Formal Dining area, gameroom den, In-law suite & office with murphy bed is included. Open kitchen with large center island is great for entertaining. Gas double sided fireplace divides the kitchen and family room. Upstairs includes a cozy loft & guest bath between 2 bedrooms and additional bedroom. Owners Suite features a private balcony view overlooking the infinity pool and water view. Circular drive with 4 car garage & extended driveway allows for ample parking. Salt water heated infinity pool with spa is always a plus. Enjoy nature right from your back door. Call today for your private showing.
Location
State FL
County Clay
Community Orange Park Cc
Area 131-Meadowbrook/Loch Rane
Direction From I-295 travel South on US 17 left on Kingsley, crossover Blanding through the guard gate which is Country Club Blvd continue to OPCC and at 4 way stop Left on Cherry Grove left at Sterling Oak
Interior
Interior Features Built-in Features, Eat-in Kitchen, In-Law Floorplan, Kitchen Island, Pantry, Primary Bathroom -Tub with Separate Shower, Split Bedrooms, Vaulted Ceiling(s), Walk-In Closet(s)
Heating Central, Electric
Cooling Central Air, Electric
Flooring Carpet, Tile, Vinyl
Fireplaces Number 1
Fireplaces Type Double Sided, Gas
Fireplace Yes
Laundry Electric Dryer Hookup, Washer Hookup
Exterior
Exterior Feature Balcony
Garage Additional Parking, Attached, Electric Vehicle Charging Station(s), Garage, Garage Door Opener
Garage Spaces 4.0
Fence Back Yard, Wrought Iron
Pool Community, In Ground, Gas Heat, Other, Pool Sweep, Salt Water
Amenities Available Clubhouse, Fitness Center, Golf Course, Jogging Path, RV/Boat Storage, Stable(s), Tennis Court(s), Trash
Waterfront Yes
Waterfront Description Pond
View Protected Preserve, Water
Roof Type Shingle
Porch Front Porch, Patio
Parking Type Additional Parking, Attached, Electric Vehicle Charging Station(s), Garage, Garage Door Opener
Total Parking Spaces 4
Private Pool No
Building
Lot Description Cul-De-Sac, Sprinklers In Front, Sprinklers In Rear
Sewer Public Sewer
Water Public
Architectural Style Other
Structure Type Frame
New Construction No
Schools
Elementary Schools W. E. Cherry
Middle Schools Orange Park
High Schools Orange Park
Others
HOA Name Orange Park Country
Tax ID 42042500881425111
Security Features Security System Owned,Smoke Detector(s)
Acceptable Financing Cash, Conventional, FHA, VA Loan
Listing Terms Cash, Conventional, FHA, VA Loan
Read Less
Want to know what your home might be worth? Contact us for a FREE valuation!

Our team is ready to help you sell your home for the highest possible price ASAP
Bought with MAGNOLIA REAL ESTATE COMPANY






