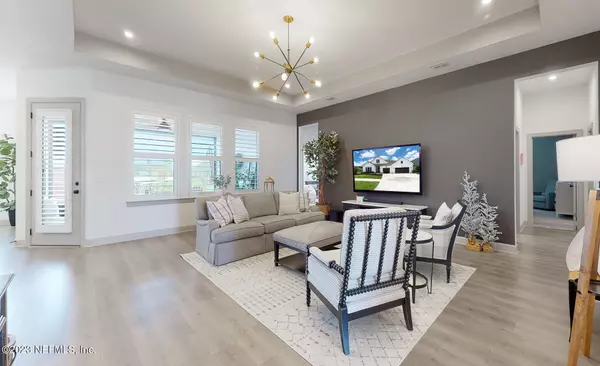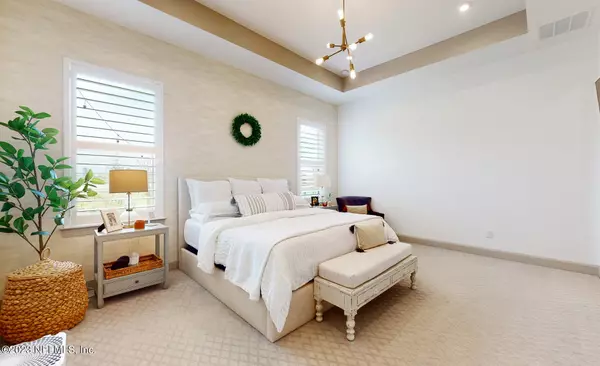$580,000
$589,900
1.7%For more information regarding the value of a property, please contact us for a free consultation.
3913 SPYGLASS HILL LN Middleburg, FL 32068
4 Beds
4 Baths
3,062 SqFt
Key Details
Sold Price $580,000
Property Type Single Family Home
Sub Type Single Family Residence
Listing Status Sold
Purchase Type For Sale
Square Footage 3,062 sqft
Price per Sqft $189
Subdivision Eagle Landing
MLS Listing ID 1233567
Sold Date 11/20/23
Style Traditional
Bedrooms 4
Full Baths 3
Half Baths 1
HOA Fees $4/ann
HOA Y/N Yes
Originating Board realMLS (Northeast Florida Multiple Listing Service)
Year Built 2020
Property Description
**Sellers to provide $10K towards buyers closing costs with an accepted offer** This former model home by Drees in coveted Eagle Landing is an absolute gem. With 4 bedrooms, 3.5 baths & an office/flex space, this home has it all. The gourmet kitchen boasts quartz countertops, while the outdoor entertainment area features an automatic sunshade and firepit. Custom plantation shutters, tray ceilings, and upgraded light fixtures add elegance. The award-winning community offers resort-style amenities, including a pool, golf course, clubhouse, tennis courts, playgrounds & parks. The 3rd car garage has been converted into an office/flex space. The 4th bedroom with French doors can serve as an additional flex/office area. The large backyard is an entertainer's dream. Welcome to the home you've been waiting for! This remarkable former model home, expertly crafted by Drees, is nestled within the highly coveted Eagle Landing community. Prepare to be captivated by the abundance of upgrades and luxurious features that make this residence truly exceptional.
Boasting 4 generously sized bedrooms and 3.5 tastefully designed baths, this home provides a comfortable and stylish living environment. The thoughtfully designed floor plan includes an office/flex space, allowing you to personalize the area to suit your specific needs. Prepare to be inspired in the gourmet chef's kitchen, adorned with exquisite quartz countertops that perfectly complement the modern aesthetic. This culinary haven is well-equipped for creating culinary masterpieces and entertaining friends and family.
Indulge in the epitome of the Florida lifestyle with the beautiful outdoor entertainment space. Here, you'll discover an automatic sunshade and a cozy firepit, creating a delightful ambiance for relaxing and enjoying the outdoor surroundings. Throughout the home, custom fitted plantation shutters add a touch of elegance, while the 10' ceilings enhance the sense of spaciousness and grandeur.
The primary bath is a sanctuary of luxury, featuring quartz countertops, double vanities, and a striking pedestal tub. Every room in the home is adorned with upgraded light fixtures by Kichler, adding a touch of sophistication and refinement to the overall design. Tray ceilings in the family room, dining room, and primary bedroom contribute to the architectural beauty and create an atmosphere of elegance.
Situated on an oversized corner lot in the newest section of Eagle Landing, this property offers ample yard space for outdoor activities and gardening enthusiasts. The award-winning community offers an array of amenities to enhance your lifestyle, including a resort-style pool, a prestigious golf course, a clubhouse, tennis courts, playgrounds, parks, and much more. Immerse yourself in a vibrant and active community that offers endless opportunities for recreation and relaxation.
The third car garage has been thoughtfully transformed into a delightful kids playroom, providing a space for little ones to explore their imagination. Alternatively, this versatile room can be utilized as an office or flex space, accommodating your evolving needs. The fourth bedroom features elegant French doors, offering the flexibility to serve as an additional flex/office space, perfectly tailored to your lifestyle requirements.
Don't miss out on the chance to experience the wonders of this magnificent home. Schedule a showing today and witness firsthand all that this remarkable property has to offer. It's time to make this wonderful home your own and embark on a life of luxury and comfort in the desirable Eagle Landing community.
Location
State FL
County Clay
Community Eagle Landing
Area 143-Foxmeadow Area
Direction From I-10 go south on SR 23/Cecil Commerce Pkwy, Take exit 35/Oakleaf Plantation Pkwy. Left on Royal Pines Dr. At the traffic circle, take the 3rd exit on Tynes Blvd. Right on Spyglass Hill Lane.
Interior
Interior Features Breakfast Bar, Eat-in Kitchen, Entrance Foyer, Pantry, Primary Bathroom -Tub with Separate Shower, Primary Downstairs, Split Bedrooms, Walk-In Closet(s)
Heating Central
Cooling Central Air
Flooring Carpet, Tile
Laundry Electric Dryer Hookup, Washer Hookup
Exterior
Parking Features Attached, Garage
Garage Spaces 2.0
Pool Community
Amenities Available Children's Pool, Clubhouse, Fitness Center, Golf Course, Playground, Tennis Court(s)
Roof Type Shingle
Porch Patio, Porch, Screened
Total Parking Spaces 2
Private Pool No
Building
Lot Description Other
Sewer Public Sewer
Water Public
Architectural Style Traditional
Structure Type Frame
New Construction No
Schools
Elementary Schools Discovery Oaks
Middle Schools Oakleaf Jr High
High Schools Oakleaf High School
Others
Tax ID 18042500795306050
Security Features Smoke Detector(s)
Acceptable Financing Cash, Conventional, FHA, VA Loan
Listing Terms Cash, Conventional, FHA, VA Loan
Read Less
Want to know what your home might be worth? Contact us for a FREE valuation!

Our team is ready to help you sell your home for the highest possible price ASAP
Bought with PROVINCE REALTY GROUP LLC





