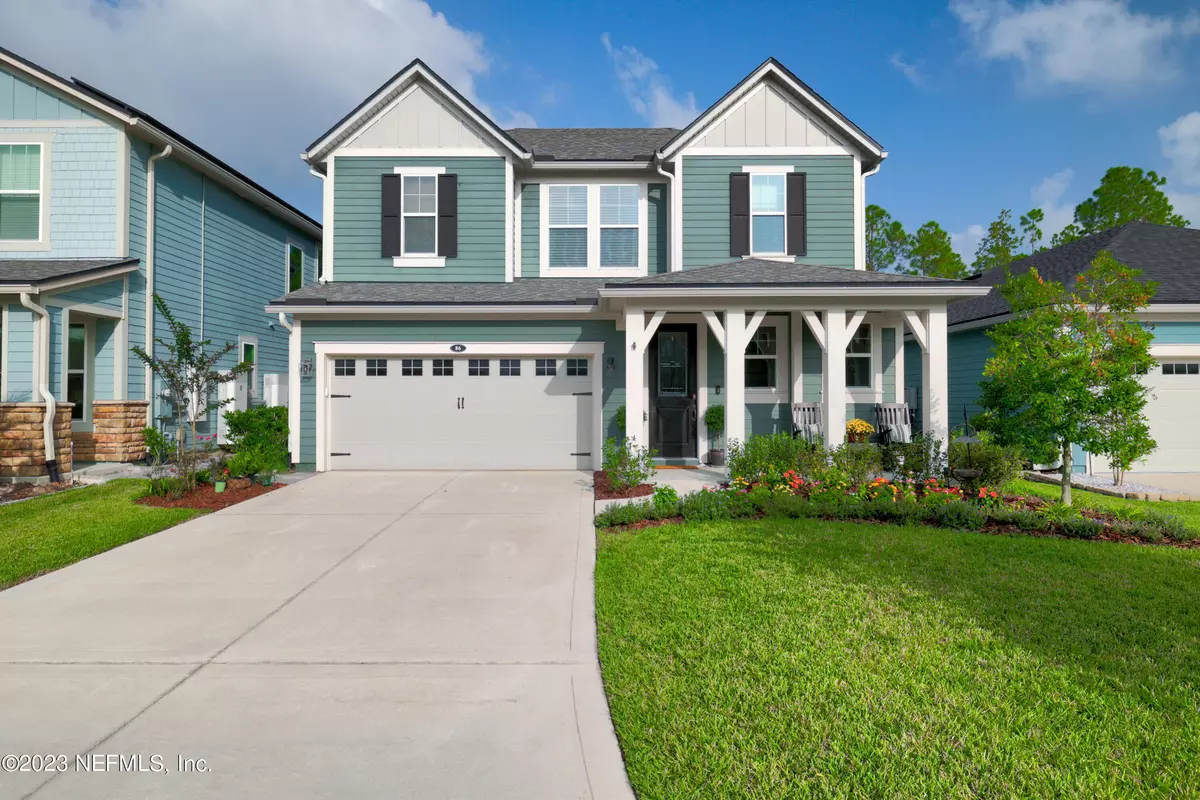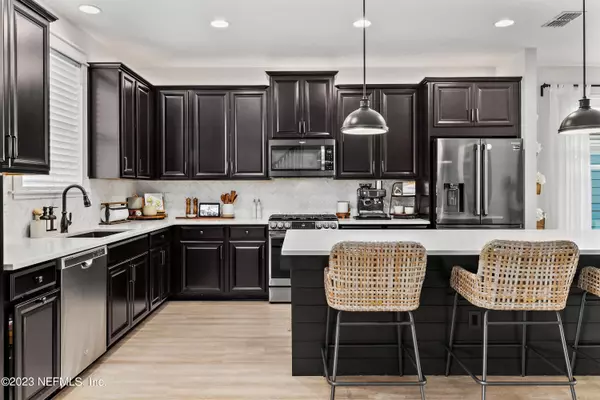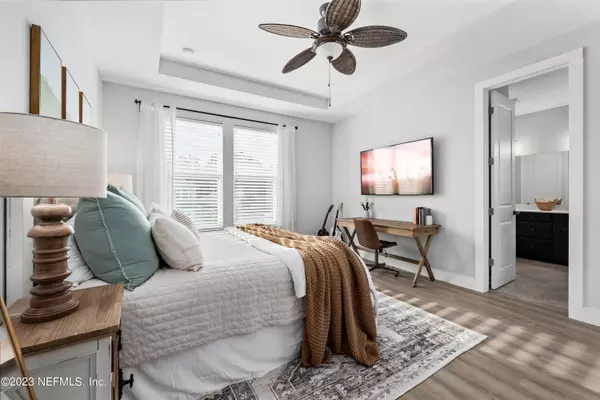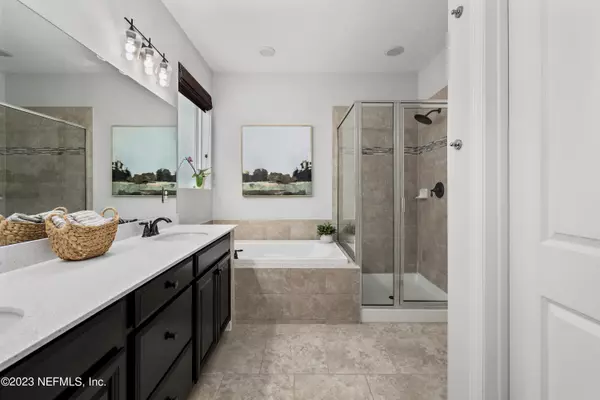$529,100
$535,000
1.1%For more information regarding the value of a property, please contact us for a free consultation.
86 ELK GROVE LN St Johns, FL 32259
3 Beds
3 Baths
2,296 SqFt
Key Details
Sold Price $529,100
Property Type Single Family Home
Sub Type Single Family Residence
Listing Status Sold
Purchase Type For Sale
Square Footage 2,296 sqft
Price per Sqft $230
Subdivision Rivertown
MLS Listing ID 1251583
Sold Date 11/27/23
Style Traditional
Bedrooms 3
Full Baths 2
Half Baths 1
HOA Fees $4/ann
HOA Y/N Yes
Originating Board realMLS (Northeast Florida Multiple Listing Service)
Year Built 2017
Lot Dimensions 45x130
Property Description
ASSUMABLE 2.75% FHA Loan! Incredible River Town Home w PRESERVE Views! Shows Like a MODEL w Stunning Architectural Features Throughout! Open Concept Floor Plan w TONS of Natural Light! Gorgeous Kitchen w White Quartz Countertops, Large Island/Breakfast Bar & Upgraded Backsplash & Lighting! Barn Door Leads to Private Office/Flex Room! Attractive Wood Tread Stairs Lead to HUGE Family Room! Relaxing Owner's Bedroom w Tray Ceilings! Luxurious En Suite Features DBL Vanity, Garden Tub & Walk-in Shower! Spacious Secondary BRs w Plenty of Storage! Wait 'Til You See the Incredible Screened Lanai & Paver Patio! Relax & Enjoy Serene Preserve Views & Unbeatable Florida Weather in your Own Private Oasis! Don't Miss the World-Class Amenities! NEW Neighborhood K-8 Slated for 2024-25 School Year!
Location
State FL
County St. Johns
Community Rivertown
Area 302-Orangedale Area
Direction From I-295S, take FL-9B S.Exit onto St Johns Pkwy, merge onto Cnty Rd 210W.Continue on Greenbriar Rd, left on Longleaf Pine Pkwy.Right on Rivertown Main St, Right on Elk Grove Ln.Home is on the right
Interior
Interior Features Breakfast Bar, Built-in Features, Entrance Foyer, Kitchen Island, Primary Bathroom -Tub with Separate Shower, Split Bedrooms, Walk-In Closet(s)
Heating Central, Other
Cooling Central Air
Flooring Carpet, Tile, Vinyl
Fireplaces Number 1
Fireplaces Type Electric
Fireplace Yes
Laundry Electric Dryer Hookup, Washer Hookup
Exterior
Garage Attached, Garage
Garage Spaces 2.0
Fence Vinyl
Pool Community, None
Utilities Available Natural Gas Available
Amenities Available Basketball Court, Clubhouse, Fitness Center, Jogging Path, Playground, Tennis Court(s)
Waterfront No
View Protected Preserve
Roof Type Shingle
Porch Front Porch, Patio, Porch, Screened
Parking Type Attached, Garage
Total Parking Spaces 2
Private Pool No
Building
Sewer Public Sewer
Water Public
Architectural Style Traditional
Structure Type Fiber Cement,Frame
New Construction No
Schools
Elementary Schools Cunningham Creek
Middle Schools Switzerland Point
High Schools Bartram Trail
Others
Tax ID 0007032130
Security Features Security System Owned,Smoke Detector(s)
Acceptable Financing Assumable, Cash, Conventional, FHA, VA Loan
Listing Terms Assumable, Cash, Conventional, FHA, VA Loan
Read Less
Want to know what your home might be worth? Contact us for a FREE valuation!

Our team is ready to help you sell your home for the highest possible price ASAP
Bought with ROUND TABLE REALTY






