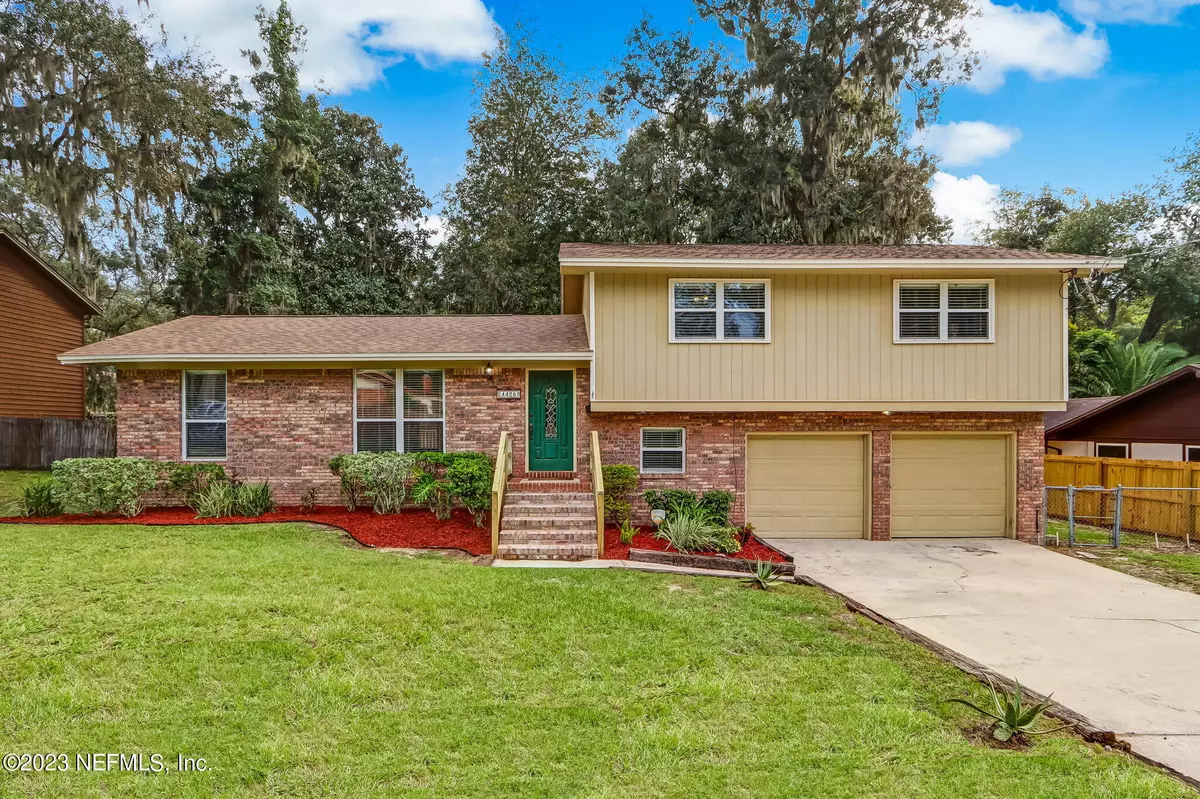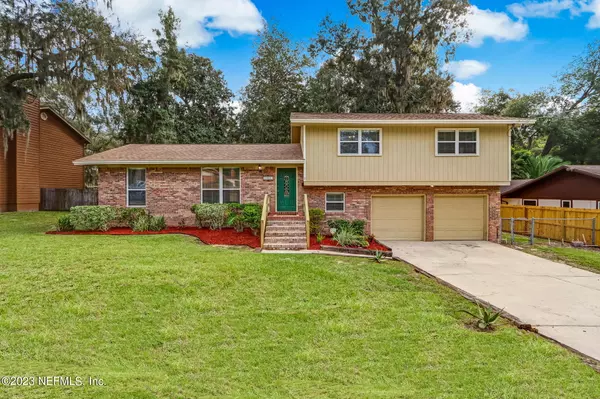$342,000
$349,900
2.3%For more information regarding the value of a property, please contact us for a free consultation.
4425 BLUFF AVE Jacksonville, FL 32225
3 Beds
2 Baths
1,848 SqFt
Key Details
Sold Price $342,000
Property Type Single Family Home
Sub Type Single Family Residence
Listing Status Sold
Purchase Type For Sale
Square Footage 1,848 sqft
Price per Sqft $185
Subdivision Beacon Hills Harbor
MLS Listing ID 1251098
Sold Date 11/29/23
Bedrooms 3
Full Baths 2
HOA Y/N No
Originating Board realMLS (Northeast Florida Multiple Listing Service)
Year Built 1975
Lot Dimensions 90 x 100
Property Description
Don't miss this classic tri-level home nestled in the beautiful riverfront community of Beacon Hills & Harbor that's known for its quaint winding streets & majestic, mature oak trees! This charming, mostly brick beauty has 3 bedrooms & 2 bathrooms upstairs with a BONUS office/game room on the lower level. The home features an updated kitchen with modern appliances, cozy fireplace, wood, laminate & tile floors throughout, upgraded windows, crown molding, knockdown ceilings plus fresh paint inside! Outside, enjoy the large wood deck overlooking your fully fenced, treed, peaceful backyard! This one is a must see, just minutes from the beach, but even closer to Fort Caroline National Memorial & the Timucuan Preserve or Ed Austin Regional Park, it's time to explore all the area has to offer! Enjoy the river view from the Fulton Landing Boat Ramp, less than a mile from your new home!
Location
State FL
County Duval
Community Beacon Hills Harbor
Area 042-Ft Caroline
Direction From JTB, North on I-295, exit Monument RD and head East, left on Fort Caroline RD, right on Bluff AVE, to second house on right.
Interior
Interior Features Entrance Foyer, Pantry, Primary Bathroom - Shower No Tub, Walk-In Closet(s)
Heating Central, Electric, Other
Cooling Central Air, Electric
Flooring Laminate, Tile, Wood
Fireplaces Number 1
Fireplaces Type Wood Burning
Fireplace Yes
Laundry Electric Dryer Hookup, In Carport, In Garage, Washer Hookup
Exterior
Parking Features Attached, Garage, Garage Door Opener
Garage Spaces 2.0
Fence Back Yard, Chain Link, Wood
Pool None
Amenities Available Boat Launch
Roof Type Shingle
Porch Deck, Front Porch, Porch
Total Parking Spaces 2
Private Pool No
Building
Sewer Public Sewer
Water Public
Structure Type Frame,Wood Siding
New Construction No
Schools
Elementary Schools Merrill Road
Middle Schools Landmark
High Schools Sandalwood
Others
Tax ID 1605730010
Security Features Smoke Detector(s)
Acceptable Financing Cash, Conventional, FHA, VA Loan
Listing Terms Cash, Conventional, FHA, VA Loan
Read Less
Want to know what your home might be worth? Contact us for a FREE valuation!

Our team is ready to help you sell your home for the highest possible price ASAP
Bought with NEFLA NETWORK REALTY





