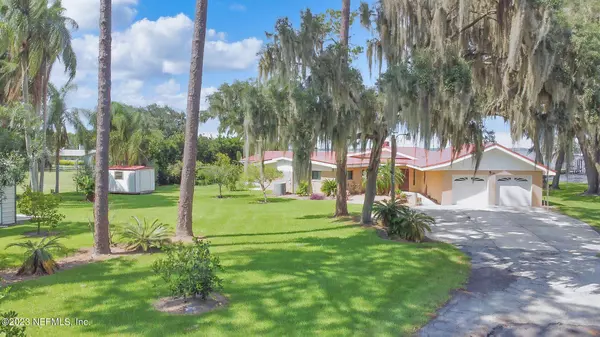$780,000
$785,000
0.6%For more information regarding the value of a property, please contact us for a free consultation.
104 PARADISE CIR Crescent City, FL 32112
4 Beds
3 Baths
1,981 SqFt
Key Details
Sold Price $780,000
Property Type Single Family Home
Sub Type Single Family Residence
Listing Status Sold
Purchase Type For Sale
Square Footage 1,981 sqft
Price per Sqft $393
Subdivision Paradise Shores
MLS Listing ID 1241198
Sold Date 12/08/23
Style Patio Home,Traditional
Bedrooms 4
Full Baths 3
HOA Y/N No
Originating Board realMLS (Northeast Florida Multiple Listing Service)
Year Built 1940
Property Description
Experience paradise on Crescent Lake! This exceptional home grants direct access to the St. Johns River with a newly restored deep-water covered dock and seawall. The 4-bedroom, 3-bathroom floorplan offers an open and split design, perfect for your family's needs. Enjoy the swim spa, lush tropical landscaping, and spacious four-season lanai, providing year-round serenity. The property includes a workshop and extra lot, expanding your space to nearly an acre. Imagine waking up to the sun glistening on the water, feeling the gentle breeze, and embracing the tranquility of lakeside living. Whether you're hosting gatherings or seeking peaceful solitude, this home has it all. Don't miss this chance! Serious inquiries only. Proof of funds or qualified buyers required for home viewing.
Location
State FL
County Putnam
Community Paradise Shores
Area 582-Pomona Pk/Welaka/Lake Como/Crescent Lake Est
Direction Hwy 17, turn onto Paradise Shores Rd. 1.1 mi Turn right to stay on Paradise Shores Rd. Turn left onto Lakeview Dr/Lakeview Trl. Turn left onto Paradise Cir. Destination will be on the right
Rooms
Other Rooms Workshop
Interior
Interior Features Breakfast Bar, Entrance Foyer
Heating Central
Cooling Central Air
Flooring Concrete
Fireplaces Number 1
Fireplaces Type Gas, Wood Burning
Fireplace Yes
Exterior
Garage Spaces 2.0
Waterfront Yes
Waterfront Description Lake Front,Navigable Water,Ocean Front
Roof Type Metal
Total Parking Spaces 2
Private Pool No
Building
Lot Description Other
Sewer Septic Tank
Water Well
Architectural Style Patio Home, Traditional
Structure Type Block
New Construction No
Schools
Elementary Schools Middleton-Burney
High Schools Crescent City
Others
Tax ID 021227000000300000
Acceptable Financing Cash, Conventional
Listing Terms Cash, Conventional
Read Less
Want to know what your home might be worth? Contact us for a FREE valuation!

Our team is ready to help you sell your home for the highest possible price ASAP
Bought with DUCK REALTY INC






