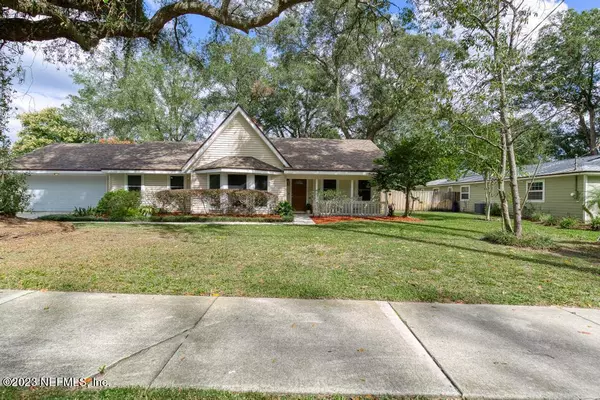$390,000
$393,000
0.8%For more information regarding the value of a property, please contact us for a free consultation.
3439 JULINGTON CREEK RD Jacksonville, FL 32223
3 Beds
2 Baths
1,727 SqFt
Key Details
Sold Price $390,000
Property Type Single Family Home
Sub Type Single Family Residence
Listing Status Sold
Purchase Type For Sale
Square Footage 1,727 sqft
Price per Sqft $225
Subdivision Julington Hills
MLS Listing ID 1255363
Sold Date 12/13/23
Style Ranch
Bedrooms 3
Full Baths 2
HOA Y/N No
Originating Board realMLS (Northeast Florida Multiple Listing Service)
Year Built 1979
Property Description
If you are looking for a home that has some character & an inground pool then you have found it! Welcome home! Now relax and enjoy! During cooler weather you can sit by the warmth of a fire at the hearth of the stone fireplace. Don't miss the loft over the dining room that adds some bonus flex space. It also created a beautiful dining room ceiling! The kitchen was gutted and refinished a few years ago. Both baths have been recently updated with new tile, vanities, and fixtures. The roof was installed in 2017. The screen on the porch & pool liner are newer too. Everything has been freshened up and the home is move-in-ready! All appliances convey including the washer & dryer. Buyer to verify square footage. Schedule your showing today of this well priced home!
Location
State FL
County Duval
Community Julington Hills
Area 014-Mandarin
Direction From 295 exit south on San Jose Blvd. Turn left onto Julington Creek Road. Home will be on the left down a bit and on a curve. There is a fire hydrant next to the driveway.
Interior
Interior Features Entrance Foyer, Pantry, Primary Bathroom - Shower No Tub, Skylight(s), Split Bedrooms, Vaulted Ceiling(s), Walk-In Closet(s)
Heating Central, Heat Pump
Cooling Central Air
Flooring Carpet, Tile, Wood
Fireplaces Number 1
Fireplaces Type Wood Burning
Furnishings Unfurnished
Fireplace Yes
Exterior
Parking Features Attached, Garage
Garage Spaces 2.0
Fence Back Yard, Wood
Pool In Ground
Roof Type Shingle
Porch Porch, Screened
Total Parking Spaces 2
Private Pool No
Building
Sewer Septic Tank
Water Public
Architectural Style Ranch
Structure Type Frame,Vinyl Siding
New Construction No
Others
Tax ID 1591950000
Acceptable Financing Cash, Conventional, FHA, VA Loan
Listing Terms Cash, Conventional, FHA, VA Loan
Read Less
Want to know what your home might be worth? Contact us for a FREE valuation!

Our team is ready to help you sell your home for the highest possible price ASAP
Bought with UNITED REAL ESTATE GALLERY





