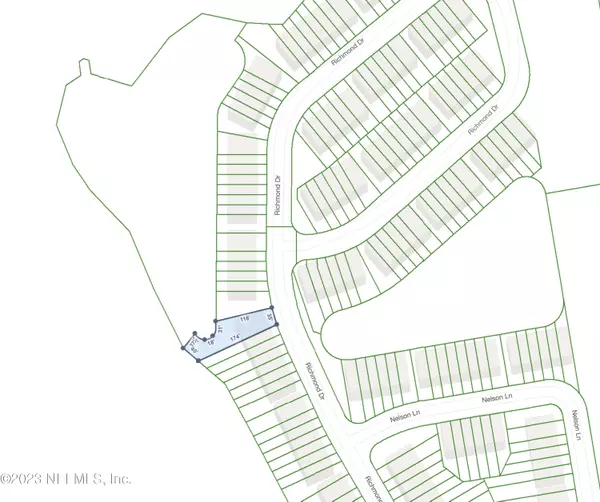$360,000
$365,000
1.4%For more information regarding the value of a property, please contact us for a free consultation.
263 RICHMOND DR St Johns, FL 32259
3 Beds
3 Baths
1,694 SqFt
Key Details
Sold Price $360,000
Property Type Townhouse
Sub Type Townhouse
Listing Status Sold
Purchase Type For Sale
Square Footage 1,694 sqft
Price per Sqft $212
Subdivision Durbin Crossing
MLS Listing ID 1254485
Sold Date 12/13/23
Style Contemporary
Bedrooms 3
Full Baths 2
Half Baths 1
HOA Fees $199/mo
HOA Y/N Yes
Originating Board realMLS (Northeast Florida Multiple Listing Service)
Year Built 2016
Lot Dimensions 34x174
Property Description
Prepare to be captivated by this extraordinary 3beds/2.5bath corner townhome now on the market! Situated on one of the neighborhood's largest lots, it offers more than just a home; it's a slice of paradise with breathtaking nature preserves, serene lake views, and panoramic vistas. Inside, luxury and comfort seamlessly blend with high-end finishes and top-of-the-line appliances, including a water softener, UV light system for the air conditioning, and a water heater with a recirculating pump. This townhome boasts one of the largest floor plans in the neighborhood, providing abundant space for living and entertaining. But it's not just about the home; it's the Durbin Crossing lifestyle. Surrounded by nature preserves and picturesque panoramas, this community offers two amenity centers, A-rated schools, and easy access to shopping areas, downtown Jacksonville, and more!
Location
State FL
County St. Johns
Community Durbin Crossing
Area 301-Julington Creek/Switzerland
Direction From FL 9B-S, left on St Johns Parkway, Right on Richmond Drive. Townhome is on the right.
Interior
Interior Features Breakfast Nook, Kitchen Island, Primary Bathroom -Tub with Separate Shower, Split Bedrooms, Walk-In Closet(s)
Heating Central, Heat Pump
Cooling Central Air
Flooring Tile
Laundry Electric Dryer Hookup, Washer Hookup
Exterior
Garage Additional Parking
Garage Spaces 2.0
Pool Community
Amenities Available Clubhouse, Fitness Center, Maintenance Grounds, Playground, Tennis Court(s)
Waterfront No
Waterfront Description Lake Front
View Protected Preserve
Roof Type Shingle
Porch Patio, Porch, Screened
Parking Type Additional Parking
Total Parking Spaces 2
Private Pool No
Building
Lot Description Wooded
Sewer Public Sewer
Water Public
Architectural Style Contemporary
Structure Type Frame,Stucco
New Construction No
Schools
Middle Schools Fruit Cove
High Schools Creekside
Others
Tax ID 0264030500
Security Features Security System Owned
Acceptable Financing Cash, Conventional, FHA, VA Loan
Listing Terms Cash, Conventional, FHA, VA Loan
Read Less
Want to know what your home might be worth? Contact us for a FREE valuation!

Our team is ready to help you sell your home for the highest possible price ASAP
Bought with EXP REALTY LLC






