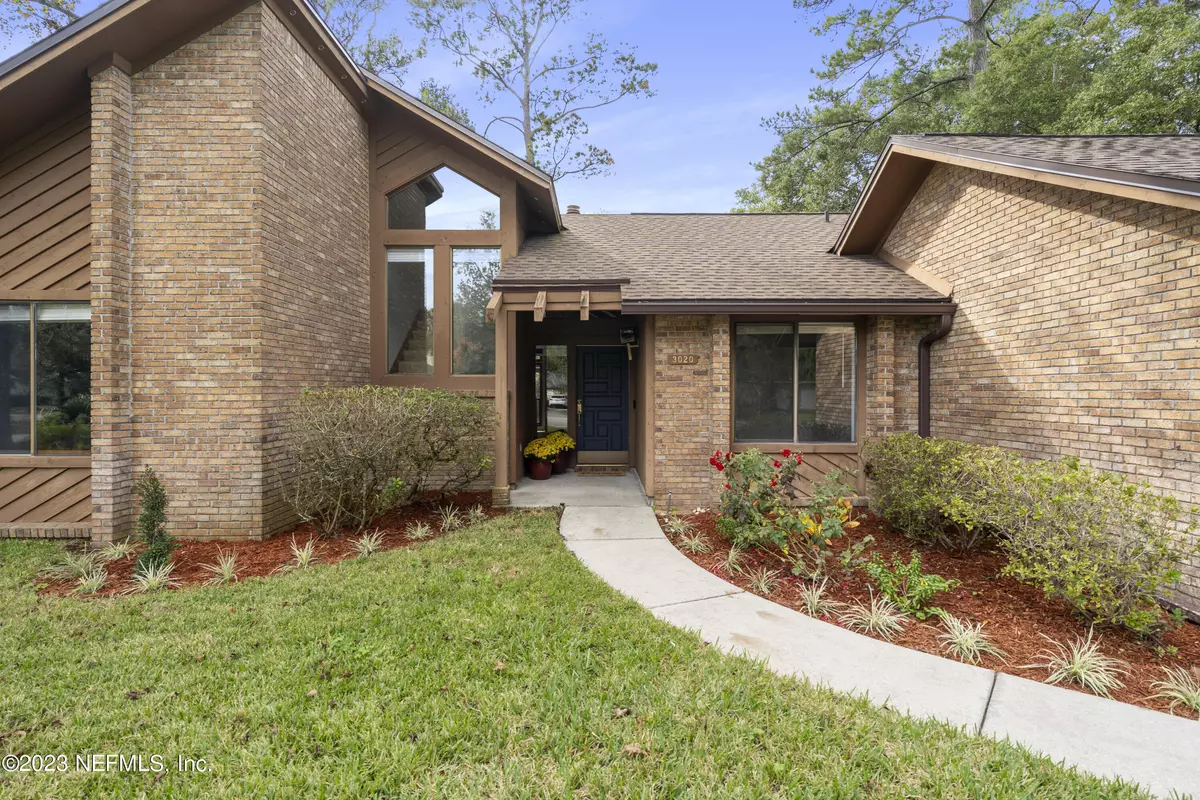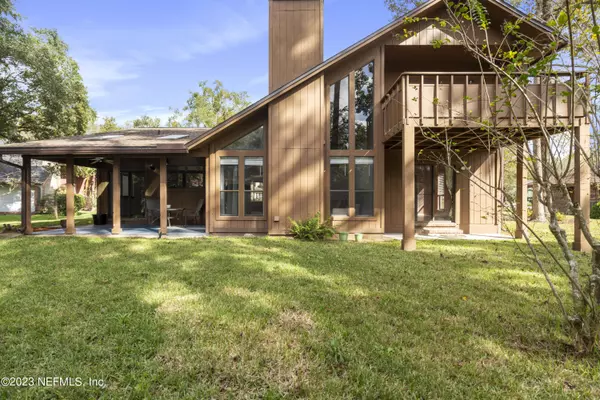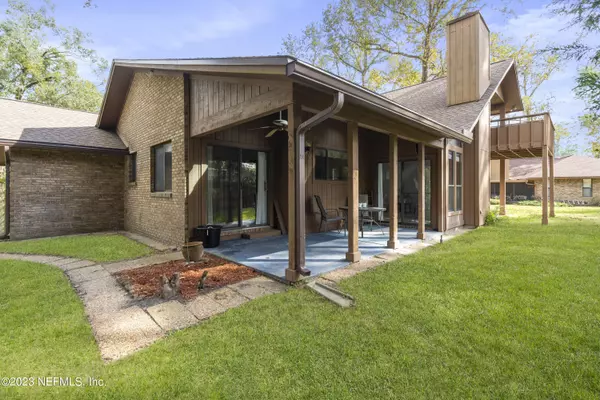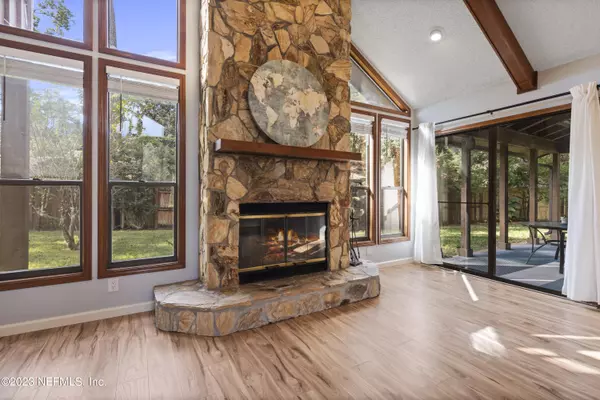$390,000
$400,000
2.5%For more information regarding the value of a property, please contact us for a free consultation.
3020 AUTUMN WOOD CT Jacksonville, FL 32216
3 Beds
2 Baths
1,861 SqFt
Key Details
Sold Price $390,000
Property Type Single Family Home
Sub Type Single Family Residence
Listing Status Sold
Purchase Type For Sale
Square Footage 1,861 sqft
Price per Sqft $209
Subdivision Secret Woods
MLS Listing ID 1258252
Sold Date 12/27/23
Style Mid Century Modern
Bedrooms 3
Full Baths 2
HOA Fees $33/ann
HOA Y/N Yes
Originating Board realMLS (Northeast Florida Multiple Listing Service)
Year Built 1985
Property Description
Welcome home to the beautiful postmodern era of the 80's! Highly desirable and convenient neighborhood. High beam ceilings and a stone fireplace add warmth and a cozy vibe. Lots of natural light in this beauty! Rooms are spacious. Very large kitchen. Two covered patios, including one large L-shaped for cooking, lounging & bird watching. Very well maintained with many updates and features listed in documents section. Owner's suite upstairs is a great place to relax and watch the sunset from your private balcony. Two bedrooms downstairs. Roof and gutters new in 2021! New LG refrigerator. New laminate flooring in living room, dining room and downstairs bedroom. New lighting fixtures and 3 new ceiling fans. New blinds. Lots of storage!
Location
State FL
County Duval
Community Secret Woods
Area 022-Grove Park/Sans Souci
Direction From Southside Blvd. West on Hogan Rd. Left on Newton. Left on Belfort. Right on Hillsdale. Left into Secret Woods onto Secret Woods Trail. Right onto Autumn Wood Ct. House is on the cul-de-sac.
Interior
Interior Features Eat-in Kitchen, Entrance Foyer, Kitchen Island, Pantry, Primary Bathroom - Shower No Tub, Vaulted Ceiling(s), Walk-In Closet(s)
Heating Central
Cooling Central Air
Flooring Laminate, Tile
Exterior
Exterior Feature Balcony
Parking Features Additional Parking, Attached, Garage, Garage Door Opener
Garage Spaces 2.0
Fence Back Yard, Wood
Pool Community
Amenities Available Tennis Court(s)
Roof Type Shingle
Porch Covered, Deck, Patio
Total Parking Spaces 2
Private Pool No
Building
Lot Description Cul-De-Sac, Irregular Lot
Sewer Public Sewer
Water Public
Architectural Style Mid Century Modern
Structure Type Frame,Wood Siding
New Construction No
Schools
Elementary Schools Greenfield
Middle Schools Southside
High Schools Englewood
Others
Tax ID 1543821026
Security Features Security System Owned,Smoke Detector(s)
Acceptable Financing Cash, Conventional, FHA, VA Loan
Listing Terms Cash, Conventional, FHA, VA Loan
Read Less
Want to know what your home might be worth? Contact us for a FREE valuation!

Our team is ready to help you sell your home for the highest possible price ASAP
Bought with EXP REALTY LLC





