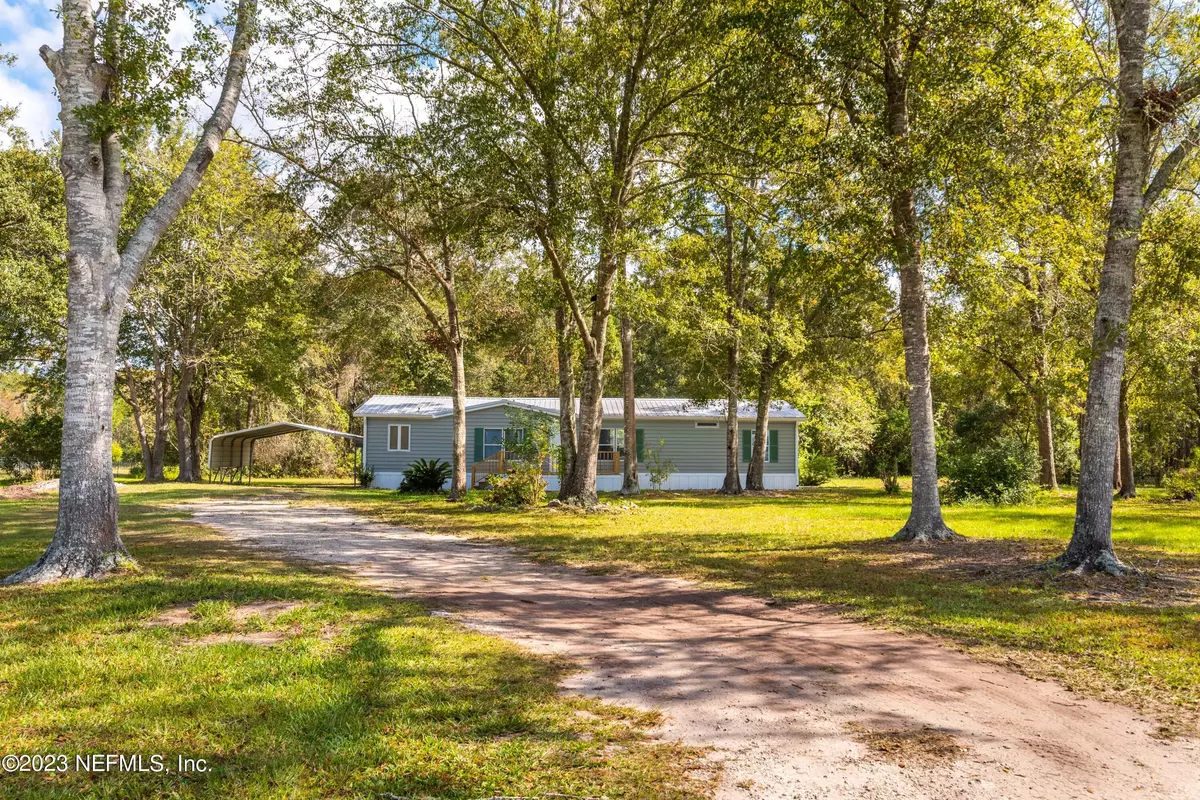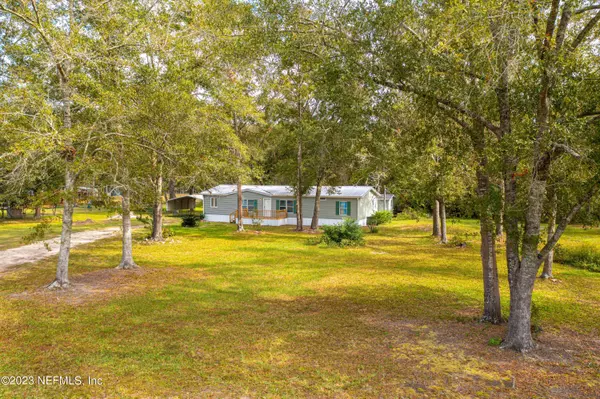$260,000
$290,000
10.3%For more information regarding the value of a property, please contact us for a free consultation.
9554 HOPKINS RD Glen St. Mary, FL 32040
3 Beds
2 Baths
1,812 SqFt
Key Details
Sold Price $260,000
Property Type Manufactured Home
Sub Type Manufactured Home
Listing Status Sold
Purchase Type For Sale
Square Footage 1,812 sqft
Price per Sqft $143
Subdivision Glen St Mary
MLS Listing ID 1255980
Sold Date 12/15/23
Bedrooms 3
Full Baths 2
HOA Y/N No
Originating Board realMLS (Northeast Florida Multiple Listing Service)
Year Built 1991
Lot Dimensions 3 Acres
Property Description
NO DETAIL HAS BEEN OVER-LOOKED IN THIS AMAZING HOME. COMPLETELY RENOVATED FEATURING NEW FLOORS THROUGHOUT, NEW INTERIOR AND EXTERIOR PAINT, NEW KITCHEN, NEW BATHROOMS, NEW LIGHTING, NEW FRONT DECK, NEW SKIRTING AND UNDERPINNING (COMPLETELY READY FOR FHA). SPLIT FLOOR PLAN, FAMILY ROOM WITH FIREPLACE, CUSTOM CLOSET SHELVING, LVP IN COMMON AREAS, WWC IN BEDROOMS, SCREEN PORCH, METAL ROOF, 2-CAR CARPORT, DETACHED WORKSHOP/SHED. LOCATED ON THREE ACRES AT THE END OF A RURAL COUNTRY ROAD AND COVERED IN MATURE OAK TREES.
Location
State FL
County Baker
Community Glen St Mary
Area 502-Baker County-Nw
Direction I10 WEST TO GSM EXIT 333 - NORTH ON CR125 TO A LEFT ON US90 - LEFT ON SMOKEY RD - RIGHT ON HOPKINS - HOME ON LEFT AT END OF ROAD
Interior
Interior Features Eat-in Kitchen, Primary Bathroom -Tub with Separate Shower, Split Bedrooms, Walk-In Closet(s)
Heating Central, Electric
Cooling Central Air, Electric
Flooring Carpet, Vinyl
Fireplaces Number 1
Fireplace Yes
Laundry Electric Dryer Hookup, Washer Hookup
Exterior
Carport Spaces 2
Pool None
Waterfront No
Roof Type Metal
Porch Deck, Porch, Screened
Private Pool No
Building
Lot Description Cul-De-Sac, Wooded
Sewer Septic Tank
Water Well
Structure Type Vinyl Siding
New Construction No
Schools
Elementary Schools Westside
Middle Schools Baker County
High Schools Baker County
Others
Tax ID 033S21000000000130
Acceptable Financing Cash, Conventional, FHA, VA Loan
Listing Terms Cash, Conventional, FHA, VA Loan
Read Less
Want to know what your home might be worth? Contact us for a FREE valuation!

Our team is ready to help you sell your home for the highest possible price ASAP
Bought with RE/MAX SPECIALISTS






