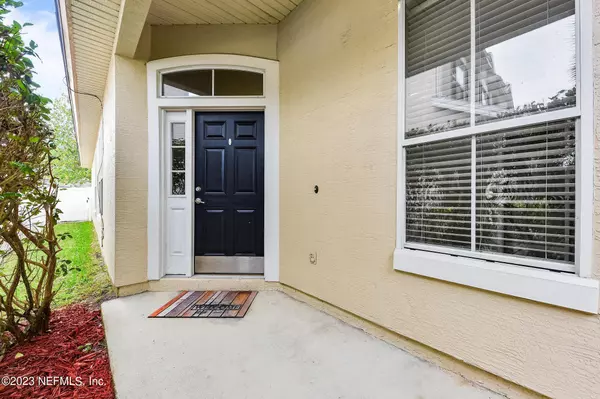$375,000
$375,000
For more information regarding the value of a property, please contact us for a free consultation.
819 MOSSWOOD CHASE Orange Park, FL 32065
4 Beds
2 Baths
2,198 SqFt
Key Details
Sold Price $375,000
Property Type Single Family Home
Sub Type Single Family Residence
Listing Status Sold
Purchase Type For Sale
Square Footage 2,198 sqft
Price per Sqft $170
Subdivision Oakleaf
MLS Listing ID 1257698
Sold Date 12/28/23
Style Ranch,Traditional
Bedrooms 4
Full Baths 2
HOA Fees $7/ann
HOA Y/N Yes
Originating Board realMLS (Northeast Florida Multiple Listing Service)
Year Built 2007
Property Description
This beautiful home sits on a large lot on a tree lined culdesac in the resort style community of Oakleaf Plantation. Within walking distance to amenities and schools. Featuring soaring ceilings, 4 bedrooms, 2 fulls baths, separate office with French doors and large laundry room. This home has new carpeting, vinyl plank flooring and a fresh coat of paint throughout. The owner's suite features a double tray ceiling, oversized walk in closet and spa like en-suite bath with jet tub. The kitchen is complete with granite countertops and convenient breakfast bar. Steps from the kitchen, covered patio and park like back yard is your massive family room with vaulted ceiling, filled with natural light and fireplace. Bath 2 has been completely updated as well as most lighting inside and out.
Location
State FL
County Clay
Community Oakleaf
Area 139-Oakleaf/Orange Park/Nw Clay County
Direction 295 to Blanding Blvd exit to argyle forest blvd to Oakleaf Plantation pkwy to plantation oaks to right into neighborhood to second left on Mosswood. House on right of culdesac.
Interior
Interior Features Breakfast Bar, Eat-in Kitchen, Pantry, Primary Downstairs, Vaulted Ceiling(s), Walk-In Closet(s)
Heating Central
Cooling Central Air
Flooring Vinyl
Fireplaces Number 1
Fireplace Yes
Exterior
Parking Features Attached, Garage
Garage Spaces 2.0
Fence Back Yard
Pool Community
Amenities Available Basketball Court, Clubhouse, Fitness Center, Jogging Path, Playground, Tennis Court(s)
Roof Type Shingle
Porch Covered, Front Porch, Patio
Total Parking Spaces 2
Private Pool No
Building
Lot Description Cul-De-Sac
Sewer Public Sewer
Water Public
Architectural Style Ranch, Traditional
Structure Type Frame,Stucco
New Construction No
Schools
Middle Schools Oakleaf Jr High
High Schools Oakleaf High School
Others
Tax ID 06042500786901201
Acceptable Financing Cash, Conventional, FHA, VA Loan
Listing Terms Cash, Conventional, FHA, VA Loan
Read Less
Want to know what your home might be worth? Contact us for a FREE valuation!

Our team is ready to help you sell your home for the highest possible price ASAP
Bought with RIVER AND COAST PROPERTY GROUP





