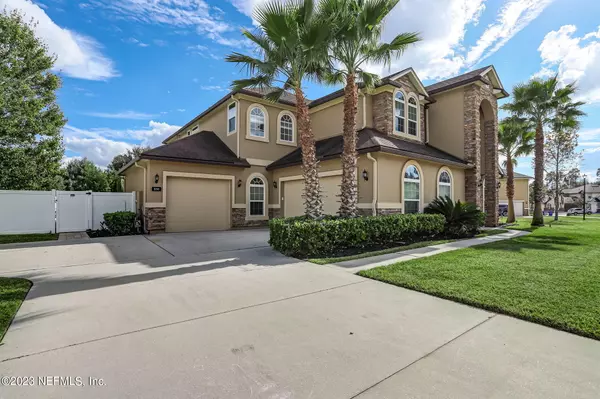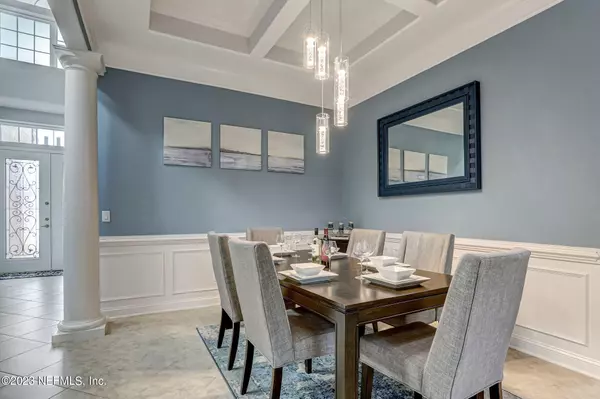$825,000
$825,000
For more information regarding the value of a property, please contact us for a free consultation.
830 HUFFNER HILL CIR St Augustine, FL 32092
4 Beds
4 Baths
3,679 SqFt
Key Details
Sold Price $825,000
Property Type Single Family Home
Sub Type Single Family Residence
Listing Status Sold
Purchase Type For Sale
Square Footage 3,679 sqft
Price per Sqft $224
Subdivision Johns Creek
MLS Listing ID 1257012
Sold Date 12/15/23
Style Flat,Traditional
Bedrooms 4
Full Baths 3
Half Baths 1
HOA Fees $9/ann
HOA Y/N Yes
Originating Board realMLS (Northeast Florida Multiple Listing Service)
Year Built 2015
Property Description
A custom home with impressive features and $10,000 towards buyer closing costs, prepaids, or a rate buy-down in Johns Creek!
This stunning home offers a warm welcome with its unique pool and expansive lot. No detail was overlooked with exquisite finishes such as smooth walls, crown molding, and upgraded lighting. Upon entering, you'll be awed by the height of over 20' ceilings in the foyer, a dedicated office with French doors, a formal dining area with custom lighting, and a separate living room. The spacious gourmet kitchen features an island, butler's pantry, custom cabinetry with wine racks, and glass front doors, overlooking the family room with an electric stone fireplace and built-ins. The first floor also boasts a walk-in pantry, a substantial laundry room with cabinets and sink, and a half bathroom for guests. The primary suite is a peaceful retreat with double doors, two walk-in closets, and a large bedroom with tray ceilings and bay windows. The primary bathroom with stone finishes is stunning with a garden tub, a separate glass shower, and plenty of counter space with a vanity.
Upstairs, the grand winding spindle and wood staircase lead to a huge loft that offers even more entertainment space with triple sliding doors to an upstairs screened porch. You'll also find a private guest suite and full bathroom and two more bedrooms with a jack and jill bathroom between.
The outside area is equally impressive with custom landscape lighting around the heated saltwater pool with waterfalls and mature palm trees, creating a private tropical oasis. The large fenced backyard still has plenty of space for entertaining and grass play areas for kids or pets.
This property includes a 1-year home warranty.
Location
State FL
County St. Johns
Community Johns Creek
Area 304- 210 South
Direction From I-95, go (W) on CR 210. Turn left onto St. Johns Pkwy. Turn right onto Avery Garden Place, Turn Right onto Huffner Hill Circle. House is on your left.
Interior
Interior Features Breakfast Bar, Built-in Features, Butler Pantry, Eat-in Kitchen, Entrance Foyer, Kitchen Island, Pantry, Primary Bathroom - Tub with Shower, Primary Downstairs, Split Bedrooms, Vaulted Ceiling(s), Walk-In Closet(s), Wet Bar
Heating Central, Heat Pump, Zoned, Other
Cooling Central Air, Zoned
Flooring Carpet, Tile
Fireplaces Number 1
Fireplaces Type Electric
Furnishings Unfurnished
Fireplace Yes
Exterior
Exterior Feature Balcony
Garage Spaces 3.0
Fence Back Yard, Vinyl
Pool In Ground, Electric Heat, Salt Water
Utilities Available Cable Available
Amenities Available Basketball Court, Clubhouse, Fitness Center, Laundry, Tennis Court(s)
Roof Type Shingle
Porch Patio, Porch, Screened
Total Parking Spaces 3
Private Pool No
Building
Lot Description Sprinklers In Front, Sprinklers In Rear
Sewer Public Sewer
Water Public
Architectural Style Flat, Traditional
Structure Type Frame,Stucco
New Construction No
Schools
Elementary Schools Timberlin Creek
Middle Schools Switzerland Point
High Schools Beachside
Others
HOA Name Johns Creek HOA
Tax ID 0099821770
Acceptable Financing Cash, Conventional, FHA, VA Loan
Listing Terms Cash, Conventional, FHA, VA Loan
Read Less
Want to know what your home might be worth? Contact us for a FREE valuation!

Our team is ready to help you sell your home for the highest possible price ASAP
Bought with BERKSHIRE HATHAWAY HOMESERVICES FLORIDA NETWORK REALTY





