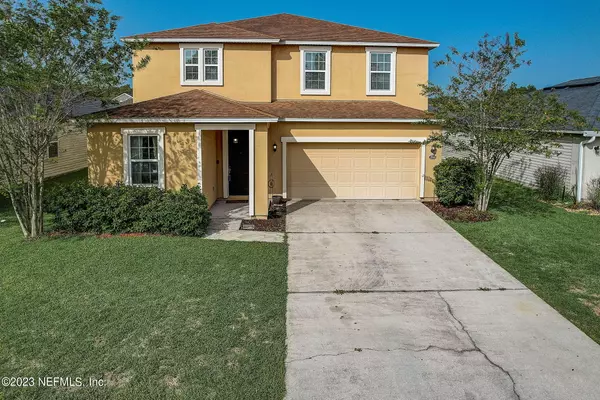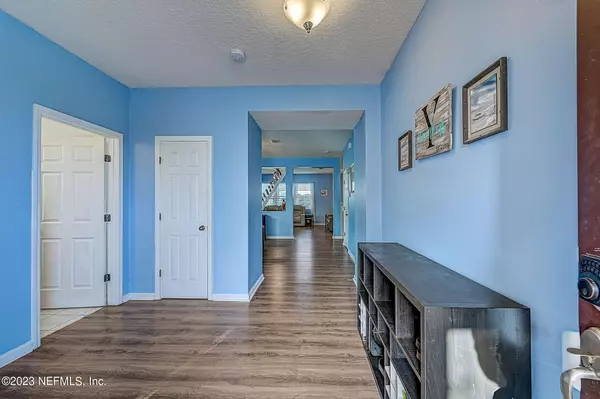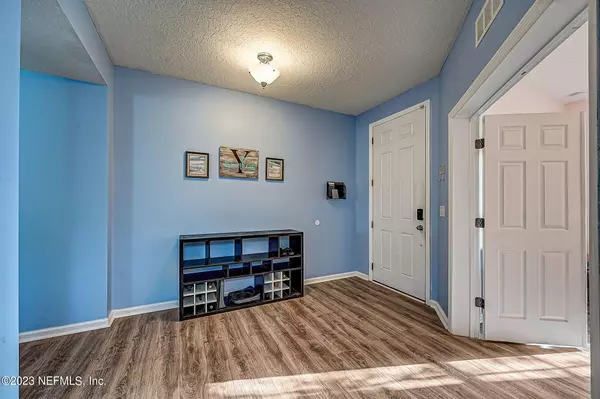$368,500
$368,500
For more information regarding the value of a property, please contact us for a free consultation.
1514 LANTERN LIGHT TRL Middleburg, FL 32068
5 Beds
3 Baths
2,665 SqFt
Key Details
Sold Price $368,500
Property Type Single Family Home
Sub Type Single Family Residence
Listing Status Sold
Purchase Type For Sale
Square Footage 2,665 sqft
Price per Sqft $138
Subdivision Pine Ridge
MLS Listing ID 1230873
Sold Date 01/23/24
Style Traditional
Bedrooms 5
Full Baths 2
Half Baths 1
HOA Fees $7/ann
HOA Y/N Yes
Originating Board realMLS (Northeast Florida Multiple Listing Service)
Year Built 2014
Property Description
4.75% ASSUMABLE MORTGAGE. This exquisite 5-bedroom, 2.5-bathroom two-story home is a perfect blend of comfort and functionality. Nestled in a desirable neighborhood, this home is the epitome of spacious living.The open-concept design of the main living area creates an inviting atmosphere. The gourmet kitchen flows seamlessly into the dining and living rooms, making it ideal for entertaining.The gourmet kitchen boasts stainless steel appliances and ample storage space. With ample space for everyone, this home provides generously sized bedrooms upstairs. The master bedroom is a retreat in itself, complete with an ensuite bathroom and walk-in closet. There are 3 additional bedrooms, hall bathroom, and a flex room that could be used as a 5th nonconforming bedroom. Whether you work from home or just need a dedicated space for tasks and organization, the downstairs office offers versatility and seclusion.The attached two-car garage provides convenience and extra storage space. Commuting is a breeze with easy access to the First Coast Expressway. Clay County Schools!
Location
State FL
County Clay
Community Pine Ridge
Area 143-Foxmeadow Area
Direction From Blanding Blvd southbound, turn Right on Old Jennings Rd. Turn Left of Tynes Blvd. Turn Left on Pine Ridge Pkwy. Turn Left on Lantern Light Trail. Home is on the Right.
Interior
Interior Features Eat-in Kitchen, Entrance Foyer, Kitchen Island, Pantry, Primary Bathroom -Tub with Separate Shower, Walk-In Closet(s)
Heating Central
Cooling Central Air
Flooring Carpet, Vinyl
Laundry Electric Dryer Hookup, Washer Hookup
Exterior
Garage Spaces 2.0
Pool Community
Amenities Available Basketball Court, Clubhouse, Fitness Center, Playground, Tennis Court(s)
Roof Type Shingle
Porch Porch, Screened
Total Parking Spaces 2
Private Pool No
Building
Sewer Public Sewer
Water Public
Architectural Style Traditional
Structure Type Stucco
New Construction No
Schools
Elementary Schools Tynes
Middle Schools Wilkinson
High Schools Ridgeview
Others
Tax ID 30042500806900914
Security Features Smoke Detector(s)
Acceptable Financing Cash, Conventional, FHA, USDA Loan, VA Loan
Listing Terms Cash, Conventional, FHA, USDA Loan, VA Loan
Read Less
Want to know what your home might be worth? Contact us for a FREE valuation!

Our team is ready to help you sell your home for the highest possible price ASAP
Bought with APEX REALTY SERVICES





