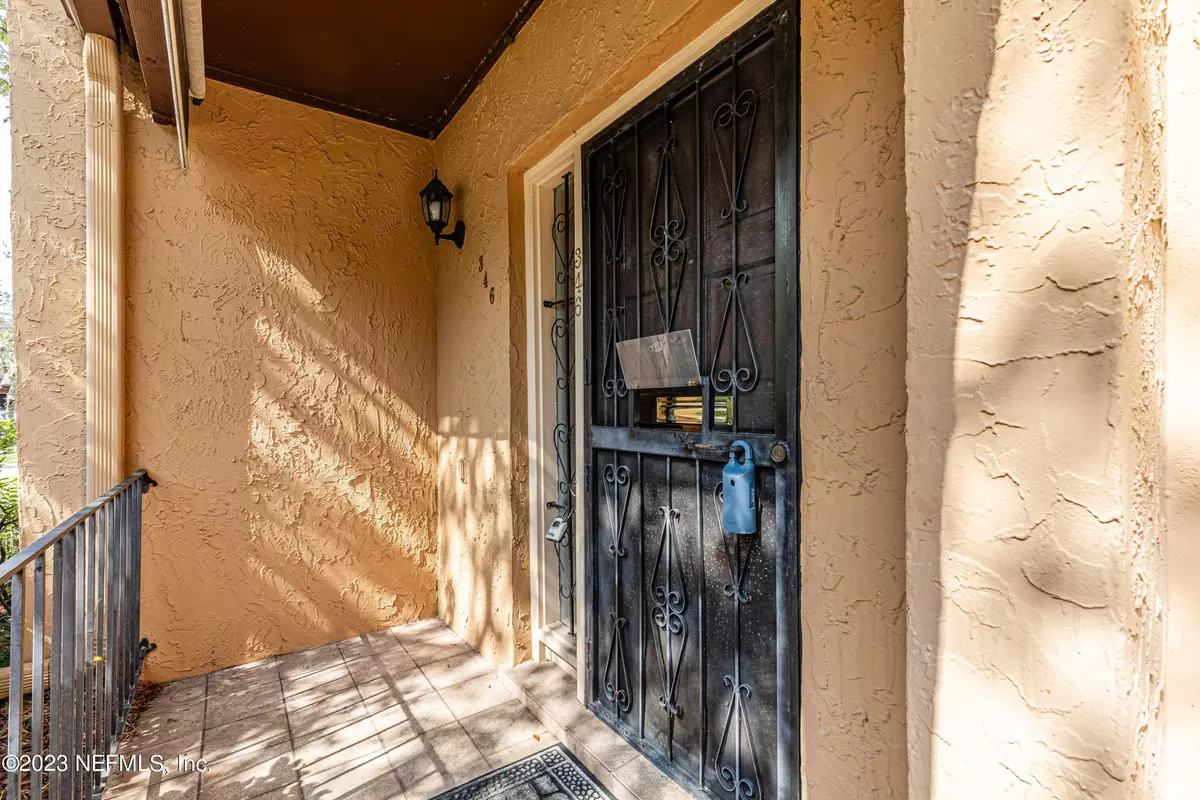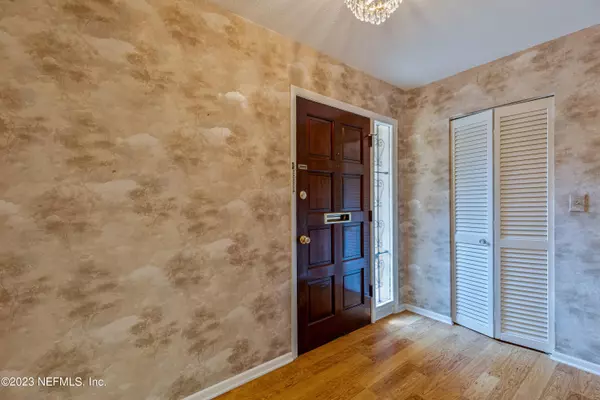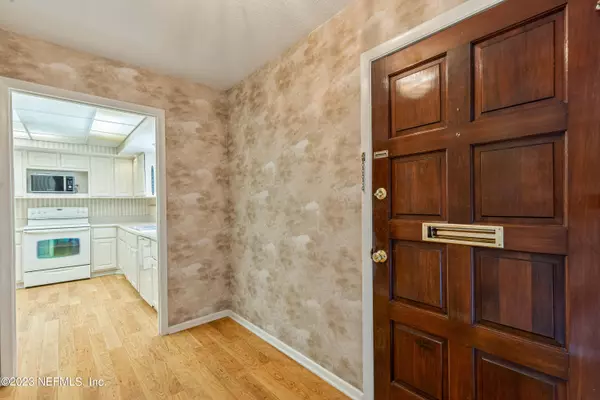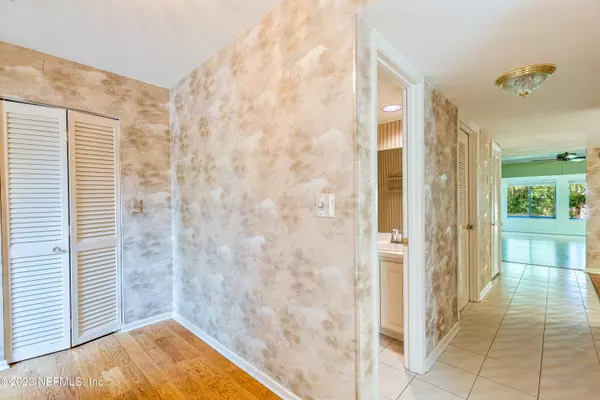$180,000
$199,700
9.9%For more information regarding the value of a property, please contact us for a free consultation.
346 RALEIGH RD #34 Jacksonville, FL 32225
3 Beds
3 Baths
2,250 SqFt
Key Details
Sold Price $180,000
Property Type Condo
Sub Type Condominium
Listing Status Sold
Purchase Type For Sale
Square Footage 2,250 sqft
Price per Sqft $80
Subdivision Regency Woods
MLS Listing ID 1240806
Sold Date 01/25/24
Bedrooms 3
Full Baths 2
Half Baths 1
HOA Y/N No
Originating Board realMLS (Northeast Florida Multiple Listing Service)
Year Built 1973
Property Description
SELLLER TO PAY $3,500 IN CLOSING COSTS. Spacious and super clean condo in a very central location. Close to Downtown, shopping, 295, and still just minutes to the Beaches. Large dining room in main living area features open floorplan for entertaining and spacious living. A large utility closet downstairs provides extra storage and additional cabinets. In main living area downstairs there is a built-in bar as well as a 1/2 bath off the kitchen for convenience. Upstairs you will find 2 bedrooms and a very large Primary bedroom with an ensuite bath and nice size walk-in closet. Laundry is upstairs hallway as well as storage and 2nd Bath. Roofs are approximately 5 years new. Please review Condo Docs for Pet and Rental Restrictions.
Condo sold AS-IS. HOA has 10 day approval period.
Location
State FL
County Duval
Community Regency Woods
Area 042-Ft Caroline
Direction Follow I-295 N to Atlantic Blvd. Take exit 48 Continue west on Atlantic Blvd. Right on Library Rd to right on Raleigh Rd keep left to unit #346
Interior
Interior Features Entrance Foyer, Primary Bathroom - Shower No Tub
Heating Central
Cooling Central Air
Flooring Carpet, Tile, Wood
Furnishings Unfurnished
Laundry Electric Dryer Hookup, Washer Hookup
Exterior
Parking Features Additional Parking, Guest, On Street
Pool Community
Utilities Available Cable Available
Amenities Available Children's Pool, Management - Full Time, Management - Off Site, Tennis Court(s)
Roof Type Shingle
Porch Front Porch, Porch
Private Pool No
Building
Lot Description Other
Story 2
Sewer Public Sewer
Water Public
Level or Stories 2
Structure Type Frame,Stucco
New Construction No
Others
HOA Fee Include Maintenance Grounds,Sewer,Water
Tax ID 1628830076
Security Features Smoke Detector(s)
Acceptable Financing Cash, Conventional
Listing Terms Cash, Conventional
Read Less
Want to know what your home might be worth? Contact us for a FREE valuation!

Our team is ready to help you sell your home for the highest possible price ASAP
Bought with UNITED REAL ESTATE GALLERY





