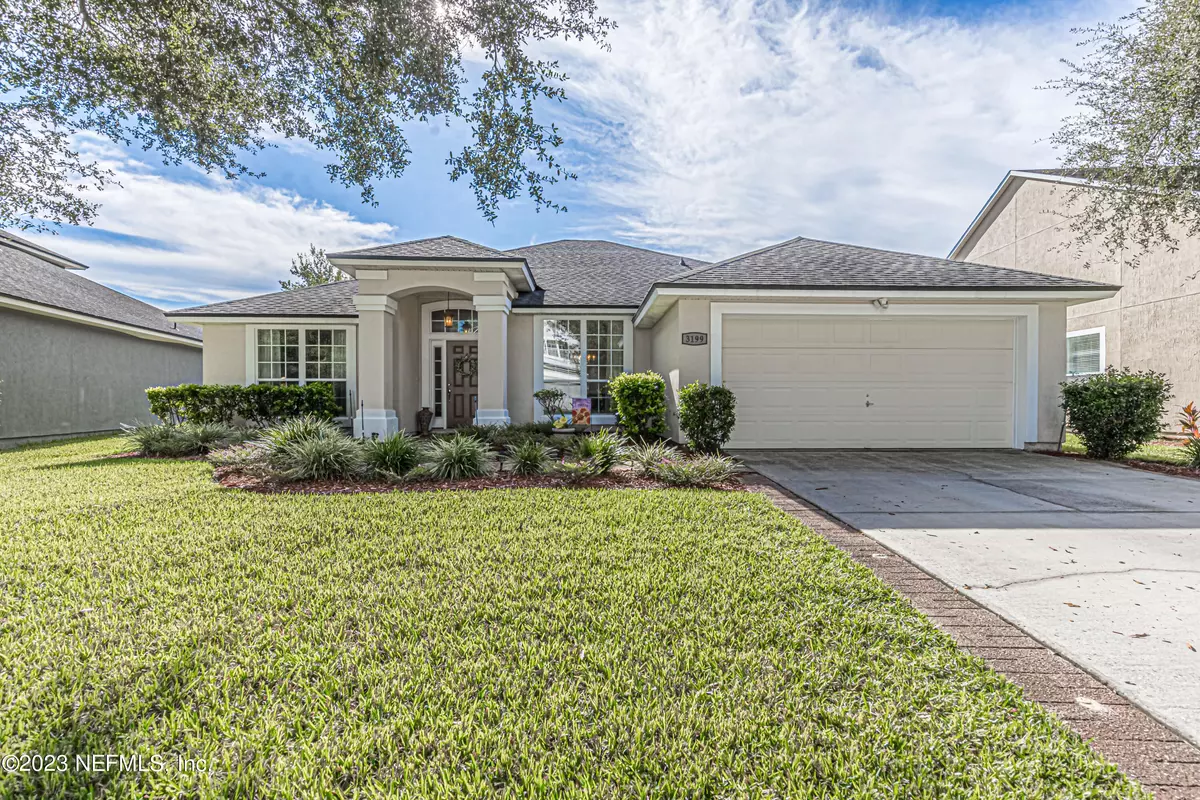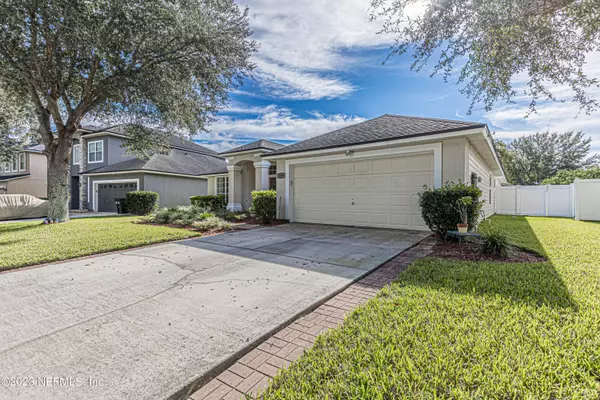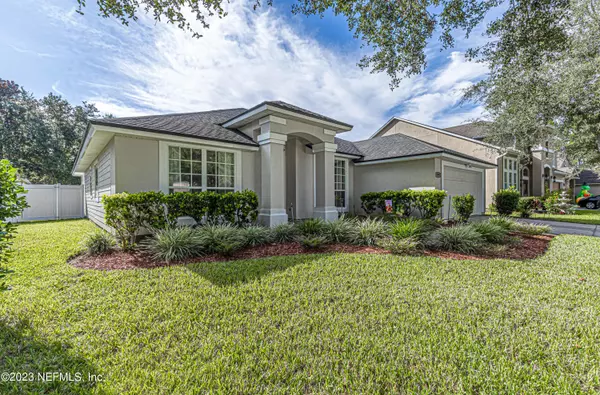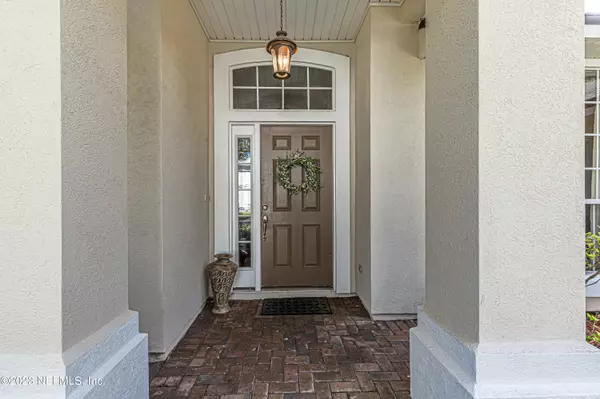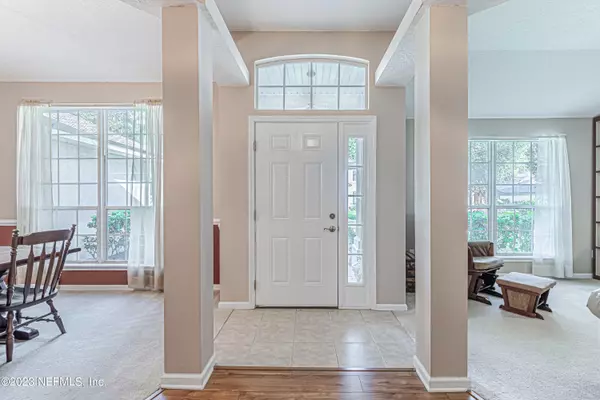$378,300
$380,000
0.4%For more information regarding the value of a property, please contact us for a free consultation.
3199 TOWER OAKS DR Orange Park, FL 32065
4 Beds
3 Baths
2,389 SqFt
Key Details
Sold Price $378,300
Property Type Single Family Home
Sub Type Single Family Residence
Listing Status Sold
Purchase Type For Sale
Square Footage 2,389 sqft
Price per Sqft $158
Subdivision Oak Point
MLS Listing ID 1252302
Sold Date 02/02/24
Style Ranch
Bedrooms 4
Full Baths 3
HOA Fees $7/ann
HOA Y/N Yes
Originating Board realMLS (Northeast Florida Multiple Listing Service)
Year Built 2006
Property Description
New Roof installed prior to closing, Seller offering 2% buy down 1st year with accepted offer. Home has a transferrable home warranty good till Dec 2024. $2000 lender incentive with preferred lender, see private remarks and documents. A spacious 4/3 home on a peaceful cul-de-sac in a desirable community, offering a perfect blend of comfort and convenience.
You will love the open concept living area, where the eat in kitchen and family room flow together.
One of the favorite features of this home is the three glass sliding doors that open up to the screened-in porch. These doors allow you to merge indoor and outdoor living, letting the refreshing breeze and natural beauty of the backyard into your home.
This property has a vinyl fenced backyard, providing a safe and private oasis for your family and pets. The four bedrooms include a desirable Jack and Jill suite. The spacious owner's suit features an en-suite bathroom with walk in shower, garden tub and two walk-in closets.
The community has a lot to offer!
Location
State FL
County Clay
Community Oak Point
Area 139-Oakleaf/Orange Park/Nw Clay County
Direction 295 to Orange Park Blanding Blvd right on Argyle Forest Blvd Approx 8.3 take 2nd exit at traffic circle, Left on Deer View Ln, Rt onto Live Oak Hollow Ln, Left on Acorn Chase Dr. Left on Tower Oaks
Interior
Interior Features Entrance Foyer, Pantry, Primary Bathroom -Tub with Separate Shower, Split Bedrooms
Heating Central
Cooling Central Air
Fireplaces Number 1
Fireplace Yes
Laundry Electric Dryer Hookup, Washer Hookup
Exterior
Parking Features Garage
Garage Spaces 2.0
Fence Back Yard, Vinyl
Pool Community
Utilities Available Electricity Connected, Sewer Connected, Water Connected
Amenities Available Basketball Court, Clubhouse, Fitness Center, Jogging Path, Playground, Tennis Court(s)
Roof Type Shingle
Porch Porch, Screened
Total Parking Spaces 2
Garage Yes
Private Pool No
Building
Lot Description Sprinklers In Front, Sprinklers In Rear
Sewer Public Sewer
Water Public
Architectural Style Ranch
Structure Type Fiber Cement,Frame
New Construction No
Schools
Elementary Schools Discovery Oaks
High Schools Oakleaf High School
Others
HOA Name Oak Point at Oakleaf
Senior Community No
Tax ID 07042500786900602
Acceptable Financing Cash, Conventional, FHA, VA Loan
Listing Terms Cash, Conventional, FHA, VA Loan
Read Less
Want to know what your home might be worth? Contact us for a FREE valuation!

Our team is ready to help you sell your home for the highest possible price ASAP
Bought with COLDWELL BANKER VANGUARD REALTY

