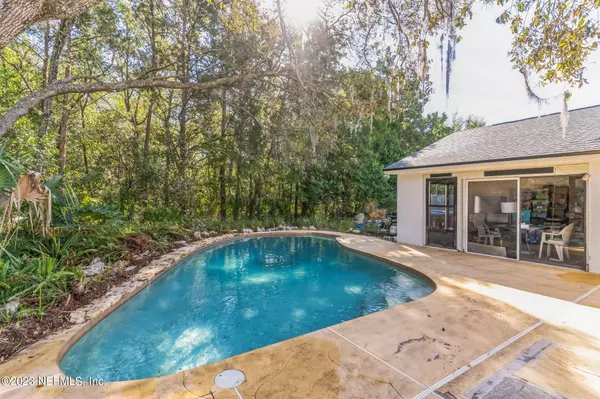$316,500
$375,000
15.6%For more information regarding the value of a property, please contact us for a free consultation.
224 SANDPIPER DR Casselberry, FL 32707
3 Beds
2 Baths
1,633 SqFt
Key Details
Sold Price $316,500
Property Type Single Family Home
Sub Type Single Family Residence
Listing Status Sold
Purchase Type For Sale
Square Footage 1,633 sqft
Price per Sqft $193
Subdivision Sterling Oaks
MLS Listing ID 1252237
Sold Date 02/07/24
Style Traditional
Bedrooms 3
Full Baths 2
HOA Y/N No
Originating Board realMLS (Northeast Florida Multiple Listing Service)
Year Built 1980
Property Sub-Type Single Family Residence
Property Description
Welcome to your new TROPICAL paradise, nestled in a peaceful cul-de-sac, where tranquility meets the potential for your dream retreat. This 3-bedroom, 2-bathroom concrete block home offers the perfect canvas for your vision, with a new roof ensuring peace of mind. Dive into your very own oasis. Surrounded by lush, exotic foliage, your private pool is the perfect place to relax, unwind, and entertain guests. Imagine sipping your favorite beverage by the poolside while enjoying steaks on the grill. This home is already a gem, it offers you the chance to add your personal touches and enhance its beauty. Unleash your inner designer and make this space uniquely yours. This property is perfect for those looking for a DIY project and wanting to increase its value. Schedule your showing today!
Location
State FL
County Seminole
Community Sterling Oaks
Area 993-Out Of Area-South
Direction Ronald Reagan Blvd turn Left onto Dog Track Rd, Turn Right on Lake Drive, Turn Right onto Sterling Oaks Drive, Turn Left onto Sandpiper Drive, House on Left in Cul-de-sac.
Interior
Interior Features Primary Bathroom - Shower No Tub, Split Bedrooms
Heating Central
Cooling Central Air
Fireplaces Number 1
Fireplace Yes
Exterior
Parking Features Attached, Garage
Garage Spaces 2.0
Pool In Ground
Total Parking Spaces 2
Private Pool No
Building
Lot Description Cul-De-Sac
Sewer Public Sewer
Water Public
Architectural Style Traditional
Structure Type Block,Stucco
New Construction No
Schools
Elementary Schools Other
Middle Schools Other
High Schools Other
Others
Tax ID 1021305EU0B000240
Acceptable Financing Cash, Conventional
Listing Terms Cash, Conventional
Read Less
Want to know what your home might be worth? Contact us for a FREE valuation!

Our team is ready to help you sell your home for the highest possible price ASAP
Bought with NON MLS (realMLS)





