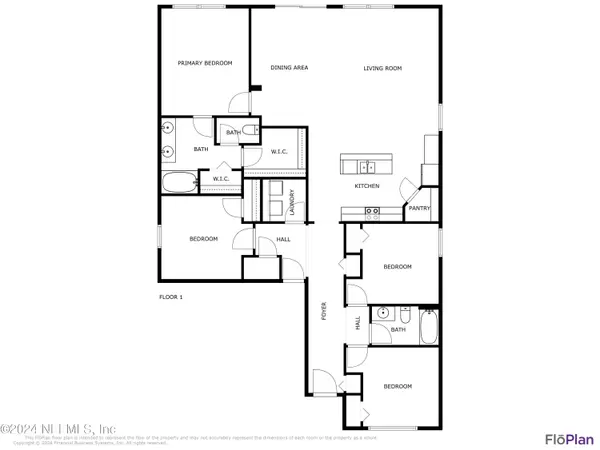$324,750
$315,000
3.1%For more information regarding the value of a property, please contact us for a free consultation.
3702 SUMMIT OAKS DR Green Cove Springs, FL 32043
4 Beds
2 Baths
1,856 SqFt
Key Details
Sold Price $324,750
Property Type Single Family Home
Sub Type Single Family Residence
Listing Status Sold
Purchase Type For Sale
Square Footage 1,856 sqft
Price per Sqft $174
Subdivision Magnolia West
MLS Listing ID 2002103
Sold Date 02/09/24
Style Traditional
Bedrooms 4
Full Baths 2
HOA Fees $6/ann
HOA Y/N Yes
Originating Board realMLS (Northeast Florida Multiple Listing Service)
Year Built 2015
Annual Tax Amount $4,144
Lot Size 6,534 Sqft
Acres 0.15
Property Description
Nestled in the coveted community of Magnolia West, this 4-bedroom, 2-bathroom home epitomizes modern living. The open-concept design seamlessly connects the living and dining areas with a beautiful kitchen, featuring a large pantry and an inviting island. The generously sized primary bedroom at the back of the home offers privacy, boasting two closets, including a walk-in. The fully fenced, spacious backyard is an outdoor oasis. Magnolia West provides an array of amenities, including a community pool with a splash pad, a playground, tennis courts, a clubhouse, and an exercise room. This property offers a perfect blend of comfort, style, and convenience. Don't miss the chance to call this your home - schedule a showing today!
Location
State FL
County Clay
Community Magnolia West
Area 161-Green Cove Springs
Direction From I-295N, head SE. Take exit 10 for US-17/Park Ave toward Roosevelt Blvd and keep R. Turn R onto Co Hwy 315/Co Rd 315. Turn L onto Medinah Ln. Turn R onto onto Canyon Falls Dr. Turn R at 1st stop sign. Turn L onto Summit Oaks Dr. House will be on L.
Interior
Interior Features Breakfast Bar, Entrance Foyer, Kitchen Island, Open Floorplan, Pantry, Primary Bathroom - Tub with Shower, Split Bedrooms, Walk-In Closet(s)
Heating Central
Cooling Central Air
Flooring Carpet, Vinyl
Exterior
Parking Features Attached, Garage
Garage Spaces 2.0
Fence Back Yard, Full, Wood
Pool Community
Utilities Available Electricity Available, Sewer Available, Water Available
Amenities Available Clubhouse, Playground, Tennis Court(s)
Total Parking Spaces 2
Garage Yes
Private Pool No
Building
Sewer Public Sewer
Water Public
Architectural Style Traditional
New Construction No
Others
Senior Community No
Tax ID 05062601523400546
Acceptable Financing Cash, Conventional, FHA, VA Loan
Listing Terms Cash, Conventional, FHA, VA Loan
Read Less
Want to know what your home might be worth? Contact us for a FREE valuation!

Our team is ready to help you sell your home for the highest possible price ASAP
Bought with IRON VALLEY REAL ESTATE NORTH FLORIDA





