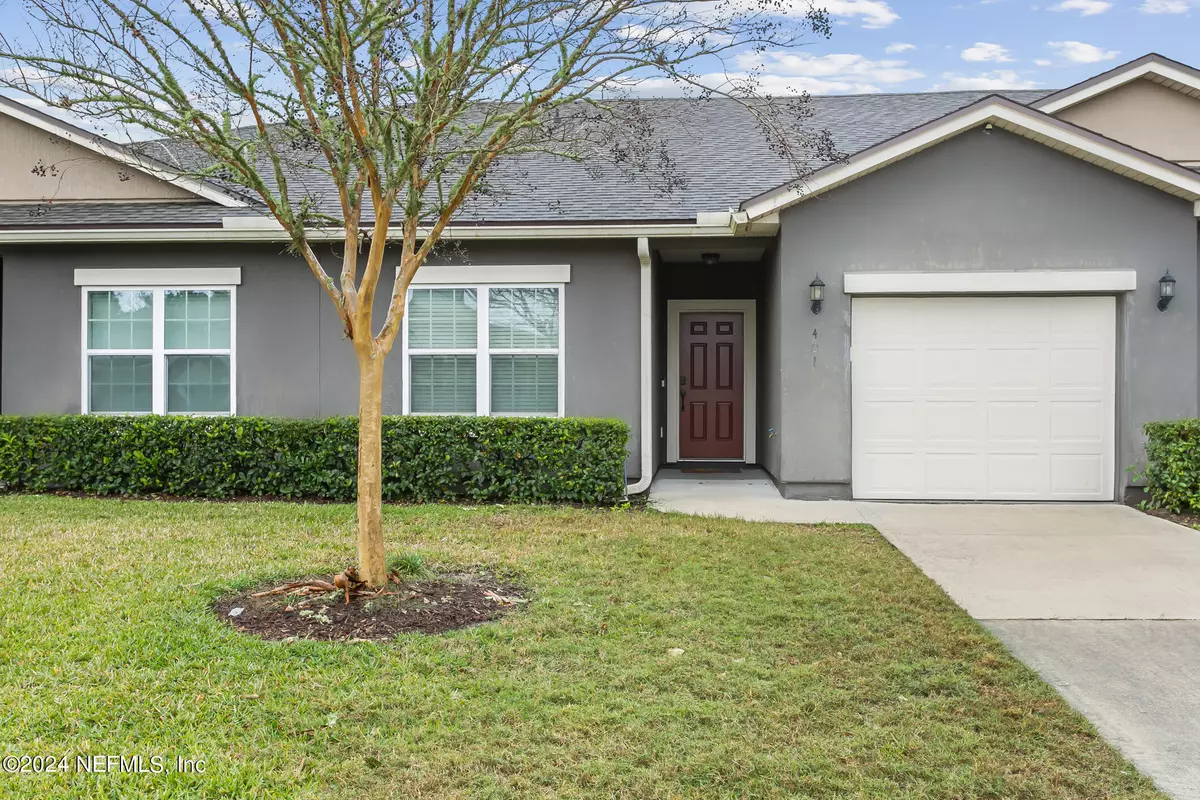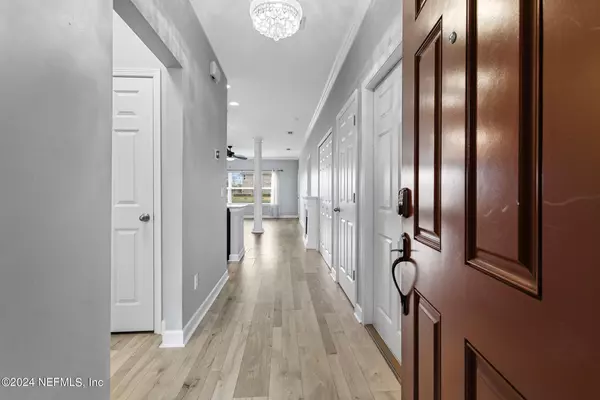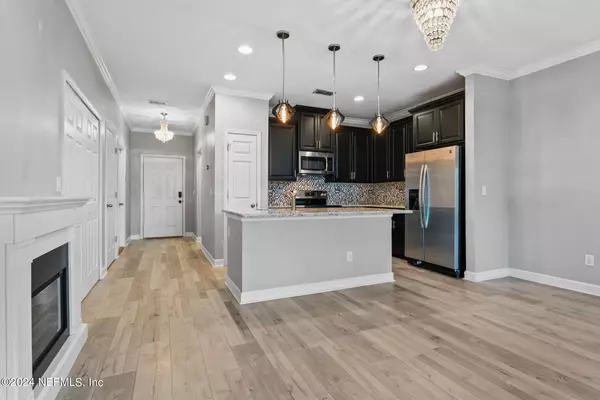$252,000
$260,000
3.1%For more information regarding the value of a property, please contact us for a free consultation.
401 SOUTHWOOD WAY #16B Orange Park, FL 32065
2 Beds
2 Baths
1,258 SqFt
Key Details
Sold Price $252,000
Property Type Townhouse
Sub Type Townhouse
Listing Status Sold
Purchase Type For Sale
Square Footage 1,258 sqft
Price per Sqft $200
Subdivision Chestnut Ridge
MLS Listing ID 2004007
Sold Date 02/15/24
Bedrooms 2
Full Baths 2
HOA Fees $135/mo
HOA Y/N Yes
Originating Board realMLS (Northeast Florida Multiple Listing Service)
Year Built 2016
Annual Tax Amount $3,772
Lot Size 4,791 Sqft
Acres 0.11
Property Description
Perfect home for a first time buyer or investor! This beautiful 2 bedroom, 2 bath home sits in a quiet gated community in the Chesnut Ridge community of Oakleaf Plantation.
Tucked back from everything you could possibly need, with access to A grade schools and amazing amenities, including multiple swimming pools, tennis courts, playgrounds and jogging paths.
This home features many upgrades including granite countertops, LVP flooring, an electric fireplace, beautiful white columns and neutral paint throughout. Both bedrooms offer plenty of space, with the Primary suite having a walk in closet and large walk in shower.
Laundry located off the kitchen with washer and dryer conveying with sale.
Outside you will find a gorgeous paver patio overlooking the large open space behind the house. Privacy fencing on both sides to keep that peaceful feel!
Walking distance to many shops, restaurants, playgrounds, schools etc. This one has it all!
Location
State FL
County Clay
Community Chestnut Ridge
Area 139-Oakleaf/Orange Park/Nw Clay County
Direction From Blanding Blvd S. take Branan Field Rd, turn onto Oakleaf PLantation Parkway, turn right after Publix. Go thru gate, keep straight, villa on right.
Interior
Interior Features Breakfast Bar, Ceiling Fan(s), Eat-in Kitchen, Entrance Foyer, Kitchen Island, Open Floorplan, Pantry, Primary Bathroom - Shower No Tub, Split Bedrooms, Walk-In Closet(s)
Heating Central
Cooling Central Air
Flooring Carpet, Laminate, Tile
Fireplaces Type Electric
Furnishings Unfurnished
Fireplace Yes
Laundry Electric Dryer Hookup, Washer Hookup
Exterior
Garage Additional Parking, Garage, Garage Door Opener, Unassigned
Garage Spaces 1.0
Fence Privacy
Pool Community, Heated
Utilities Available Cable Available, Electricity Connected, Sewer Connected, Water Connected
Amenities Available Basketball Court, Children's Pool, Clubhouse, Jogging Path, Management - Off Site, Playground, Tennis Court(s)
Waterfront No
Roof Type Shingle
Parking Type Additional Parking, Garage, Garage Door Opener, Unassigned
Total Parking Spaces 1
Garage Yes
Private Pool No
Building
Sewer Public Sewer
Water Public
Structure Type Stucco
New Construction No
Schools
Elementary Schools Discovery Oaks
High Schools Oakleaf High School
Others
HOA Fee Include Maintenance Grounds,Maintenance Structure,Trash
Senior Community No
Tax ID 07042500786904180
Security Features Fire Alarm,Security Gate,Smoke Detector(s)
Acceptable Financing Cash, Conventional, FHA, VA Loan
Listing Terms Cash, Conventional, FHA, VA Loan
Read Less
Want to know what your home might be worth? Contact us for a FREE valuation!

Our team is ready to help you sell your home for the highest possible price ASAP
Bought with COLDWELL BANKER VANGUARD REALTY






