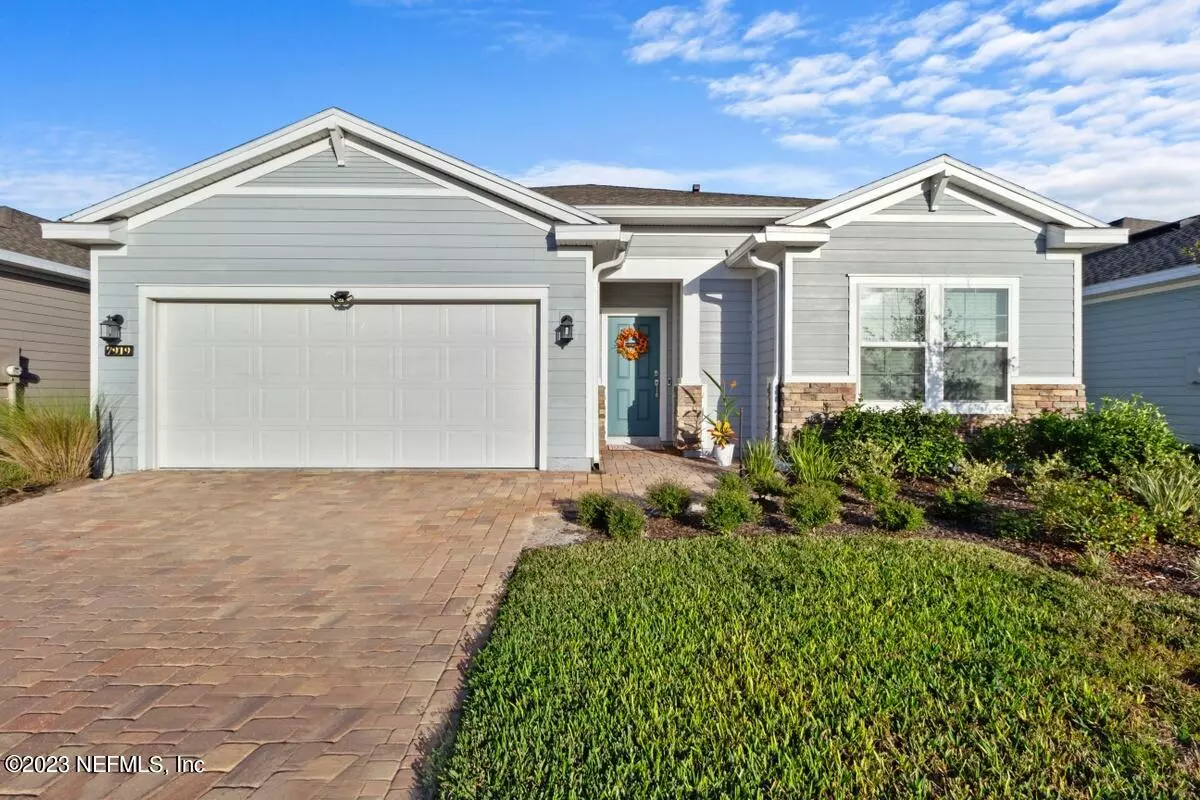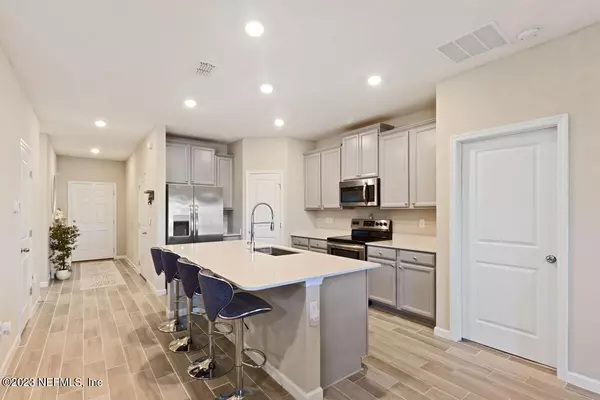$305,000
$314,900
3.1%For more information regarding the value of a property, please contact us for a free consultation.
7919 GARLIC CLOVE LN Jacksonville, FL 32219
3 Beds
2 Baths
1,548 SqFt
Key Details
Sold Price $305,000
Property Type Single Family Home
Sub Type Single Family Residence
Listing Status Sold
Purchase Type For Sale
Square Footage 1,548 sqft
Price per Sqft $197
Subdivision Highland Chase
MLS Listing ID 2001442
Sold Date 02/20/24
Style Ranch
Bedrooms 3
Full Baths 2
HOA Fees $74/qua
HOA Y/N Yes
Originating Board realMLS (Northeast Florida Multiple Listing Service)
Year Built 2021
Property Description
Enjoy $2,000 towards your closing costs | Welcome to a captivating 3-bed, 2-bath retreat with the coveted Elan floor plan, promising delightful living in the new year. The brilliantly designed layout welcomes you with a spacious foyer, setting an inviting atmosphere. The kitchen, with elegant gray cabinets, seamlessly blends sophistication and practicality. This move-in-ready property ensures your comfort, sparing you from renovations and the delays associated with new construction. Enjoy community amenities like a pool, playground, and outdoor gym. Don't miss the chance to make this home yours—schedule a viewing today and experience modern comfort surrounded by natural beauty. Cheers to a new year in your enchanting new space! MOTIVATED SELLER, BRING ALL OFFERS!
Location
State FL
County Duval
Community Highland Chase
Area 081-Marietta/Whitehouse/Baldwin/Garden St
Direction Turn right into Highland chase off Garden Street. Follow Tarragon trail until you reach the stop sign. At stop sign, turn left, then another left to Garlic Clove. Property is on the right (7919).
Interior
Interior Features Ceiling Fan(s), Entrance Foyer, Kitchen Island, Open Floorplan, Pantry, Primary Bathroom -Tub with Separate Shower, Split Bedrooms, Walk-In Closet(s)
Heating Central
Cooling Central Air
Flooring Carpet, Tile
Laundry In Unit
Exterior
Exterior Feature Impact Windows
Parking Features Additional Parking, Garage Door Opener
Garage Spaces 2.0
Pool Community
Utilities Available Cable Connected
Amenities Available Playground, Security, Trash
Waterfront Description Lake Front
View Lake, Water
Roof Type Shingle
Porch Screened
Total Parking Spaces 2
Garage Yes
Private Pool No
Building
Lot Description Sprinklers In Front, Sprinklers In Rear
Faces West
Sewer Public Sewer
Water Public
Architectural Style Ranch
Structure Type Frame
New Construction No
Schools
Elementary Schools Dinsmore
Middle Schools Highlands
High Schools Jean Ribault
Others
HOA Fee Include Other
Senior Community No
Tax ID 0028991755
Security Features Smoke Detector(s)
Acceptable Financing Cash, Conventional, FHA, VA Loan
Listing Terms Cash, Conventional, FHA, VA Loan
Read Less
Want to know what your home might be worth? Contact us for a FREE valuation!

Our team is ready to help you sell your home for the highest possible price ASAP
Bought with UNITED REAL ESTATE GALLERY





