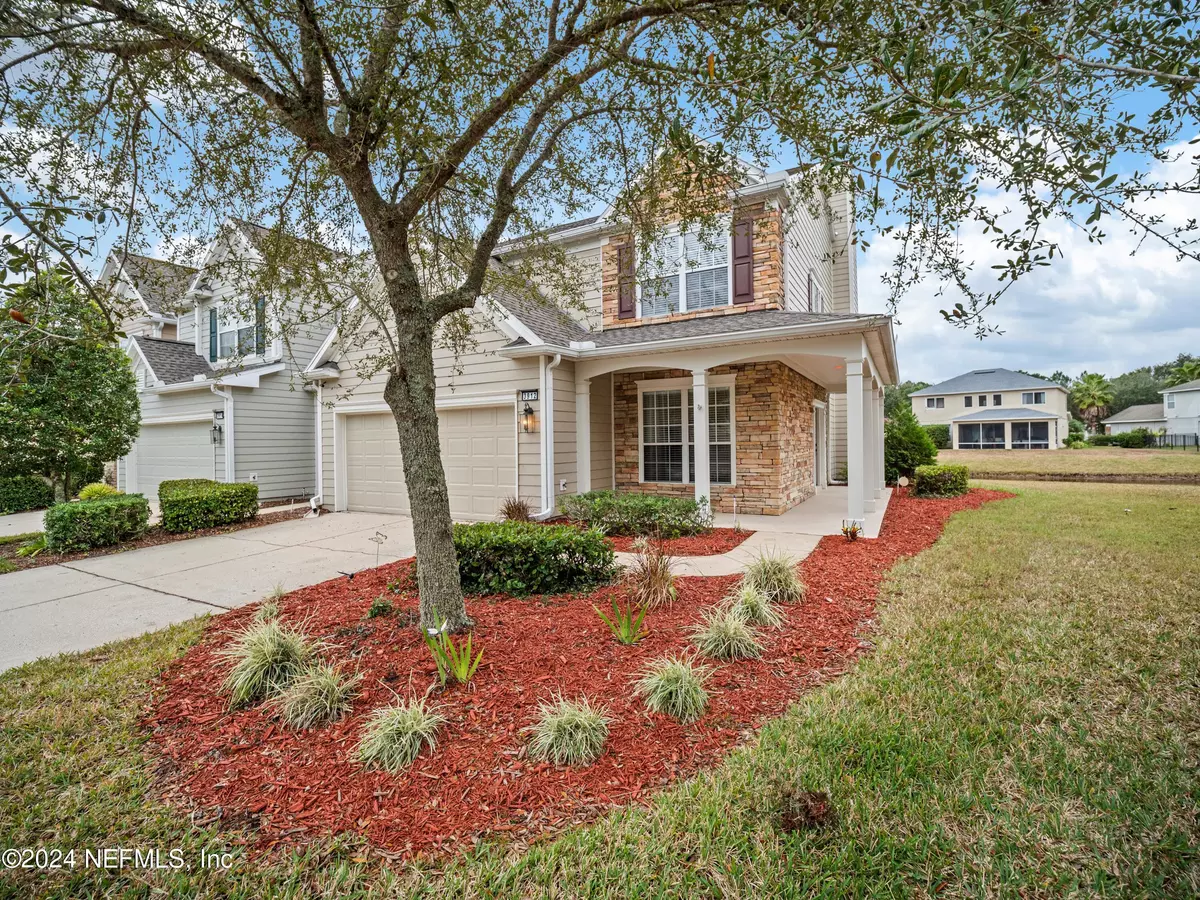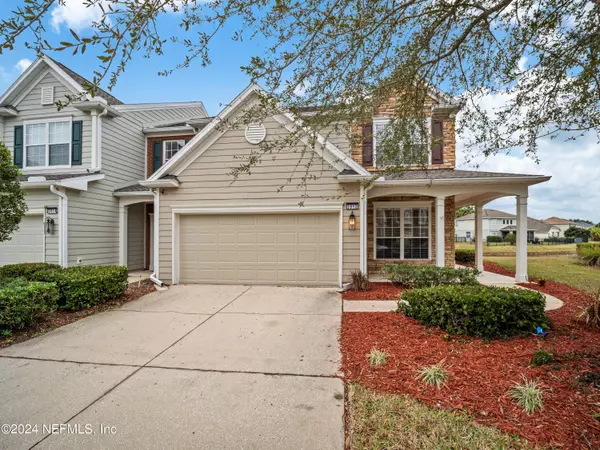$400,000
$425,000
5.9%For more information regarding the value of a property, please contact us for a free consultation.
3912 LIONHEART DR Jacksonville, FL 32216
4 Beds
3 Baths
2,059 SqFt
Key Details
Sold Price $400,000
Property Type Townhouse
Sub Type Townhouse
Listing Status Sold
Purchase Type For Sale
Square Footage 2,059 sqft
Price per Sqft $194
Subdivision Ironwood
MLS Listing ID 2002839
Sold Date 02/23/24
Bedrooms 4
Full Baths 2
Half Baths 1
Construction Status Updated/Remodeled
HOA Fees $277/mo
HOA Y/N Yes
Originating Board realMLS (Northeast Florida Multiple Listing Service)
Year Built 2005
Annual Tax Amount $3,243
Lot Size 5,227 Sqft
Acres 0.12
Property Description
Discover the charm of Ironwood, off Gate Parkway, Elegance, comfort. 4/2.5 townhome. This is a true Gem, where lifestyle is defined by elegance and comfort. Open floor plan with 2 master suites and spacious extra bedrooms, you must see these rooms, this home is the perfect sanctuary for your family. Wake up every morning to the peaceful waterfront setting, blended with nature and modernity. Enjoy your serene outdoor screened lanai.Enjoy the what Ironwood community offers, gated/controlled access, community pool, gym, club house for your special moments. Strategically located close to hospitals, and entertainment while maintaining the privacy you desire. This townhome is not just a place to live, its the setting for your future memories.
Location
State FL
County Duval
Community Ironwood
Area 022-Grove Park/Sans Souci
Direction From Southside blvd head south, right on Gate Parkway, right on Ironwood after gate first right at stop left home on left.
Interior
Interior Features Ceiling Fan(s), Entrance Foyer, Pantry, Primary Bathroom -Tub with Separate Shower, Walk-In Closet(s)
Heating Electric
Cooling Electric
Flooring Carpet, Tile
Furnishings Negotiable
Laundry Electric Dryer Hookup, Upper Level
Exterior
Parking Features Additional Parking, Garage, Garage Door Opener, Parking Lot
Garage Spaces 2.0
Pool Community
Utilities Available Cable Available, Electricity Connected, Sewer Available
Amenities Available Clubhouse, Fitness Center, Gated, Jogging Path, Management - Off Site, Trash
Waterfront Description Lake Front,Pond
View Pond
Roof Type Shingle
Porch Covered, Front Porch, Porch, Rear Porch, Screened, Side Porch, Wrap Around
Total Parking Spaces 2
Garage Yes
Private Pool No
Building
Faces Northeast
Sewer Public Sewer
Water Public
Structure Type Frame
New Construction No
Construction Status Updated/Remodeled
Others
HOA Name Madison Property
HOA Fee Include Maintenance Grounds,Security,Trash
Senior Community No
Tax ID 1543753405
Security Features Key Card Entry,Security Gate,Smoke Detector(s)
Acceptable Financing Cash, Conventional, FHA, VA Loan
Listing Terms Cash, Conventional, FHA, VA Loan
Read Less
Want to know what your home might be worth? Contact us for a FREE valuation!

Our team is ready to help you sell your home for the highest possible price ASAP
Bought with UNITED REAL ESTATE GALLERY





