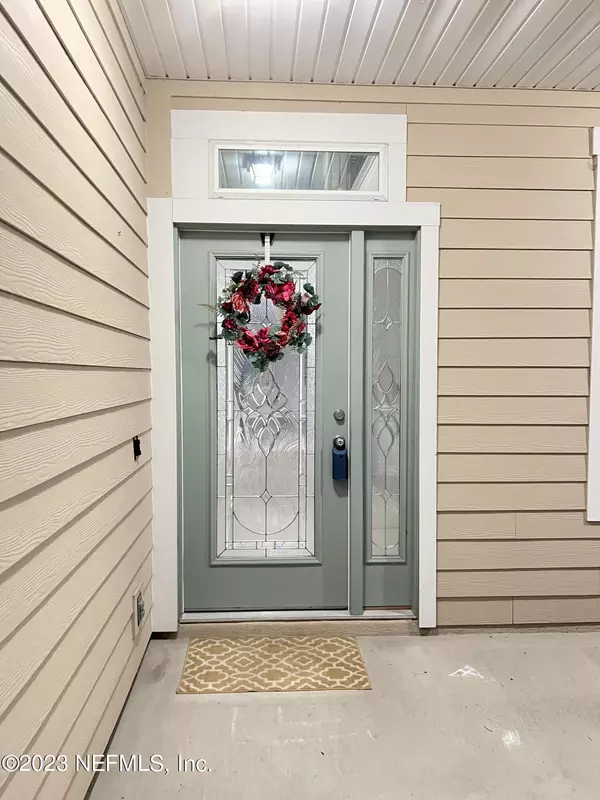$465,000
$510,000
8.8%For more information regarding the value of a property, please contact us for a free consultation.
10085 ANDEAN FOX DR DR Jacksonville, FL 32222
5 Beds
4 Baths
3,528 SqFt
Key Details
Sold Price $465,000
Property Type Single Family Home
Sub Type Single Family Residence
Listing Status Sold
Purchase Type For Sale
Square Footage 3,528 sqft
Price per Sqft $131
Subdivision Fox Creek
MLS Listing ID 1259275
Sold Date 02/15/24
Style Traditional
Bedrooms 5
Full Baths 3
Half Baths 1
HOA Fees $74/qua
HOA Y/N Yes
Originating Board realMLS (Northeast Florida Multiple Listing Service)
Year Built 2018
Property Description
Very Competitive price for the 3500+ Sq.Ft home!!!!
Beautiful large and spacious 2 Story Family Home offers 5 Spacious bedrooms, 3 and 1/2 bathrooms. Upon entering you will notice big foyer area which leads to the main living area and spacious Gourmet kitchen with Walk-in pantry. This open floor plan allows family interactions, official dining, waterview, big backyard, screened patio and fully fenced backyard. There is a bedroom with fullbath downstairs.
Master bedroom on the upstairs along with 3 bedrooms and loft. Also has Spacious laundry room.
NO CDD, Low HOA fees and amenities such as a splash pad, sparkling community pool, playground, gym, community room, tennis, volleyball, and pickle ball courts. Located on the Fox Creek community, less than 2 miles from the Oakleaf Town Center and conveniently close to both the First Coast Expressway(23), and I-295.
Location
State FL
County Duval
Community Fox Creek
Area 067-Collins Rd/Argyle/Oakleaf Plantation (Duval)
Direction From I-295, take exit 12, Blanding Blvd S. Take 2nd right onto Argyle Forest Blvd, travel 6.4 miles then take first right onto Cecil Connector Rd, then right at Kit Fox Pkwy.
Interior
Interior Features Breakfast Nook, Entrance Foyer, Kitchen Island, Pantry, Primary Bathroom -Tub with Separate Shower, Split Bedrooms, Walk-In Closet(s)
Heating Central
Cooling Central Air
Exterior
Parking Features Attached, Garage
Garage Spaces 2.0
Amenities Available Children's Pool, Playground
Roof Type Shingle
Porch Patio, Porch, Screened
Total Parking Spaces 2
Private Pool No
Building
Water Public
Architectural Style Traditional
Structure Type Fiber Cement,Frame
New Construction No
Others
Tax ID 0164107540
Security Features Smoke Detector(s)
Acceptable Financing Cash, Conventional, FHA, VA Loan
Listing Terms Cash, Conventional, FHA, VA Loan
Read Less
Want to know what your home might be worth? Contact us for a FREE valuation!

Our team is ready to help you sell your home for the highest possible price ASAP
Bought with JPAR CITY AND BEACH





