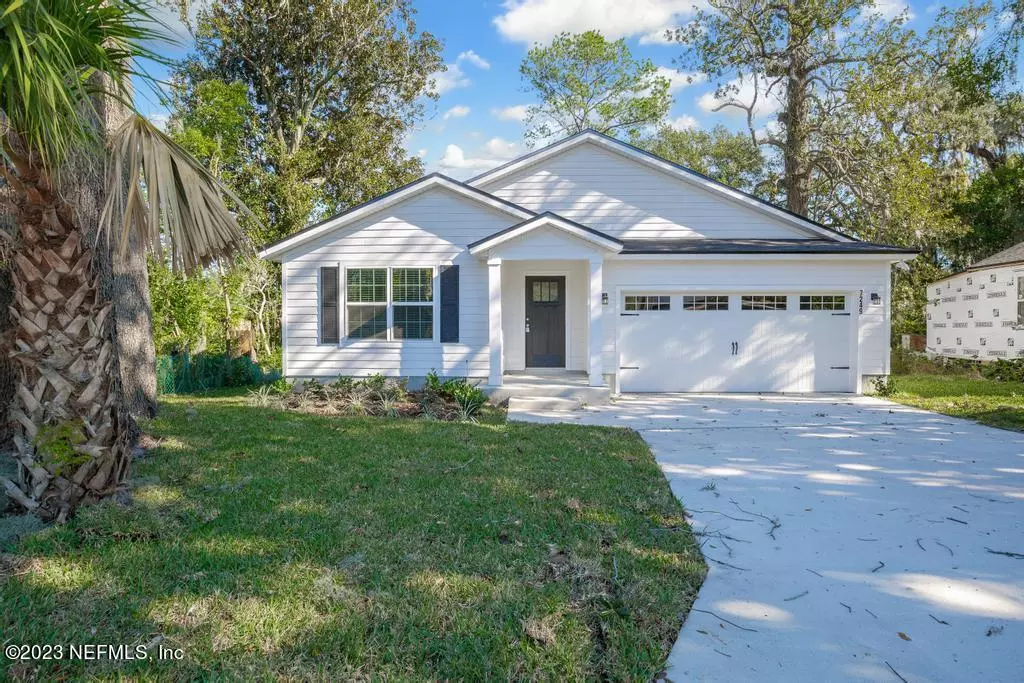$275,000
$286,000
3.8%For more information regarding the value of a property, please contact us for a free consultation.
7249 ELWOOD AVE Jacksonville, FL 32208
3 Beds
2 Baths
1,451 SqFt
Key Details
Sold Price $275,000
Property Type Single Family Home
Sub Type Single Family Residence
Listing Status Sold
Purchase Type For Sale
Square Footage 1,451 sqft
Price per Sqft $189
Subdivision Edmondsons North
MLS Listing ID 2000762
Sold Date 02/23/24
Style Traditional
Bedrooms 3
Full Baths 2
HOA Y/N No
Originating Board realMLS (Northeast Florida Multiple Listing Service)
Year Built 2023
Annual Tax Amount $602
Lot Size 0.330 Acres
Acres 0.33
Property Description
Newly constructed & impeccably designed, this elegant home boasts 3 spacious bedrooms & 2 full bathrooms, offering a perfect blend of luxury & comfort. The residence features an attached 2-car garage. Inside, the flooring is a sophisticated mix of luxury vinyl plank & plush carpet, providing both durability & comfort underfoot.
The open-plan layout ensures the kitchen flows seamlessly into the living areas, making it ideal for entertaining with clear views of your picturesque backyard.
Perhaps the most captivating feature is the deck area, accessible from the back of the home. It offers a serene escape with stunning views of the water at the property's edge. This outdoor space is perfect for relaxing evenings or hosting gatherings.
Overall, this home is a harmonious blend of modern amenities and natural beauty!
Water Treatment System being added.
Location
State FL
County Duval
Community Edmondsons North
Area 071-Brentwood/Evergreen
Direction From I95 exit Edgewood and go east. Take right at Lorrain, right on W. 63rd st, right on Elwood.
Interior
Interior Features Ceiling Fan(s), Entrance Foyer, Open Floorplan, Pantry, Split Bedrooms, Walk-In Closet(s)
Heating Central
Cooling Central Air
Flooring Carpet, Vinyl
Furnishings Unfurnished
Laundry Electric Dryer Hookup, Washer Hookup
Exterior
Parking Features Attached, Garage
Garage Spaces 2.0
Pool None
Utilities Available Cable Available, Electricity Connected, Sewer Connected, Water Connected
Waterfront Description Creek
View Creek/Stream, Water
Roof Type Shingle
Porch Deck
Total Parking Spaces 2
Garage Yes
Private Pool No
Building
Sewer Public Sewer
Water Well
Architectural Style Traditional
Structure Type Fiber Cement
New Construction Yes
Others
Senior Community No
Tax ID 0356820000
Security Features Smoke Detector(s)
Acceptable Financing Cash, Conventional, FHA, VA Loan
Listing Terms Cash, Conventional, FHA, VA Loan
Read Less
Want to know what your home might be worth? Contact us for a FREE valuation!

Our team is ready to help you sell your home for the highest possible price ASAP
Bought with BELLE EPOQUE REALTY SERVICES LLC





