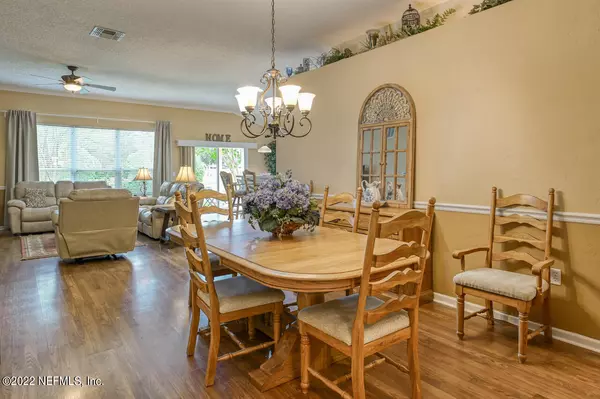$450,000
$450,000
For more information regarding the value of a property, please contact us for a free consultation.
1640 REDSTONE CT St Augustine, FL 32092
5 Beds
3 Baths
2,251 SqFt
Key Details
Sold Price $450,000
Property Type Single Family Home
Sub Type Single Family Residence
Listing Status Sold
Purchase Type For Sale
Square Footage 2,251 sqft
Price per Sqft $199
Subdivision Stonehurst Plantation
MLS Listing ID 1232746
Sold Date 03/12/24
Style Traditional
Bedrooms 5
Full Baths 3
HOA Fees $70/mo
HOA Y/N Yes
Originating Board realMLS (Northeast Florida Multiple Listing Service)
Year Built 2003
Lot Dimensions 63x130
Property Description
5 Bedroom / 3 Full Bathroom home conveniently located in Stonehurst Plantation Neighborhood in northern St. Johns County. This home's open/split floor plan provides space and privacy while at the same time the central common areas are great for bringing everyone together comfortably. Relax on the back porch area as well while overlooking the ducks in the neighborhood pond. The upstairs loft bedroom and bathroom also provide flexibility with how this area could be used. The roof is only 2yrs old, AC's are 2/8yrs, and there is a termite bond in place. Great home for family to make new memories!!!
St. Johns County is known for its top rated public schools....neighborhood has no CDD Fees. Community amenities include a pool, playground, basketball court, soccer field, among others.
Location
State FL
County St. Johns
Community Stonehurst Plantation
Area 304- 210 South
Direction From CR 210 W to (L) on Stonehurst Pkwy to (R) on Ferncreek Dr. to (R) on Redstone Ct. House on right.
Interior
Interior Features Kitchen Island, Primary Bathroom -Tub with Separate Shower, Primary Downstairs, Split Bedrooms, Walk-In Closet(s)
Heating Central, Electric, Zoned
Cooling Central Air, Electric, Zoned
Flooring Carpet, Laminate, Tile
Furnishings Unfurnished
Exterior
Parking Features Additional Parking, Attached, Garage
Garage Spaces 2.0
Pool Community
Amenities Available Basketball Court, Playground
Waterfront Description Pond
View Water
Roof Type Shingle
Porch Covered, Patio
Total Parking Spaces 2
Private Pool No
Building
Lot Description Sprinklers In Front, Sprinklers In Rear
Sewer Public Sewer
Water Public
Architectural Style Traditional
Structure Type Frame,Stucco
New Construction No
Schools
Elementary Schools Timberlin Creek
Middle Schools Switzerland Point
High Schools Beachside
Others
HOA Name Stonehurst
Tax ID 0264260240
Acceptable Financing Cash, Conventional, FHA, VA Loan
Listing Terms Cash, Conventional, FHA, VA Loan
Read Less
Want to know what your home might be worth? Contact us for a FREE valuation!

Our team is ready to help you sell your home for the highest possible price ASAP
Bought with ONE SOTHEBY'S INTERNATIONAL REALTY





