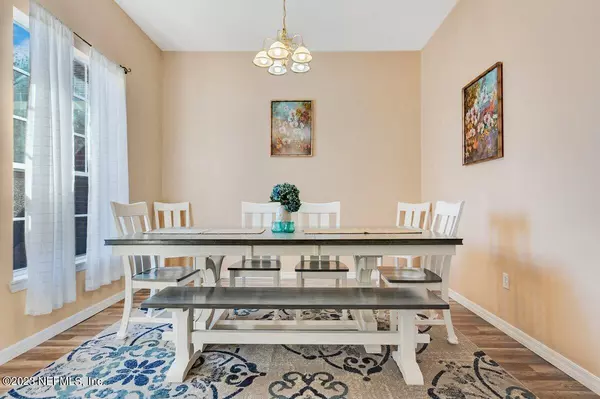$382,500
$389,900
1.9%For more information regarding the value of a property, please contact us for a free consultation.
3729 MILL VIEW CT Orange Park, FL 32065
4 Beds
2 Baths
2,234 SqFt
Key Details
Sold Price $382,500
Property Type Single Family Home
Sub Type Single Family Residence
Listing Status Sold
Purchase Type For Sale
Square Footage 2,234 sqft
Price per Sqft $171
Subdivision Oakleaf Plantation
MLS Listing ID 1257767
Sold Date 03/15/24
Style Ranch
Bedrooms 4
Full Baths 2
HOA Fees $9/ann
HOA Y/N Yes
Originating Board realMLS (Northeast Florida Multiple Listing Service)
Year Built 2005
Lot Dimensions 36x140x144x180
Property Description
Nestled in a serene cul-de-sac, this charming home, built in 2005, is eagerly awaiting its new owners. With its design and well-maintained exterior, this property exudes curb appeal that is sure to capture your attention. The well-thought-out floor plan encompasses four bedrooms, two bathrooms, and an inviting open-concept living area with a fireplace.
As you step inside, you'll be greeted by an abundance of natural light that filters through large windows, creating a warm and inviting atmosphere. The kitchen features modern appliances and ample counter space, making it a perfect hub for family gatherings and culinary adventures.
The master bedroom boasts an ensuite bathroom for added privacy and convenience, while the three additional bedrooms provide plenty of space for guests. Selling agent will give bonus of $750 dollars to buyers agent with reasonable offer and closing prior to March 2024.
Location
State FL
County Clay
Community Oakleaf Plantation
Area 139-Oakleaf/Orange Park/Nw Clay County
Direction I-295 to Blanding Blvd, right to Argyle Forest - Oakleaf Plantation Pkwy. Turn left on Deerview Lane (past Eagle Landing), right on Timberlake, left on Maple Lane, left on Mill View.
Interior
Interior Features Kitchen Island, Pantry, Primary Bathroom - Shower No Tub, Walk-In Closet(s)
Heating Central
Cooling Central Air
Fireplaces Number 1
Fireplace Yes
Laundry Electric Dryer Hookup, Washer Hookup
Exterior
Parking Features Attached, Garage
Garage Spaces 2.0
Pool Community, None
Utilities Available Cable Available, Electricity Connected, Sewer Connected
Amenities Available Basketball Court, Children's Pool, Clubhouse, Fitness Center, Jogging Path, Playground, Tennis Court(s)
Roof Type Shingle
Total Parking Spaces 2
Garage Yes
Private Pool No
Building
Lot Description Cul-De-Sac, Sprinklers In Front, Sprinklers In Rear
Sewer Public Sewer
Water Public
Architectural Style Ranch
Structure Type Brick Veneer
New Construction No
Schools
Elementary Schools Discovery Oaks
High Schools Oakleaf High School
Others
Senior Community No
Tax ID 07042500786900797
Security Features Smoke Detector(s)
Acceptable Financing Cash, Conventional, FHA, VA Loan
Listing Terms Cash, Conventional, FHA, VA Loan
Read Less
Want to know what your home might be worth? Contact us for a FREE valuation!

Our team is ready to help you sell your home for the highest possible price ASAP
Bought with HERRON REAL ESTATE LLC






