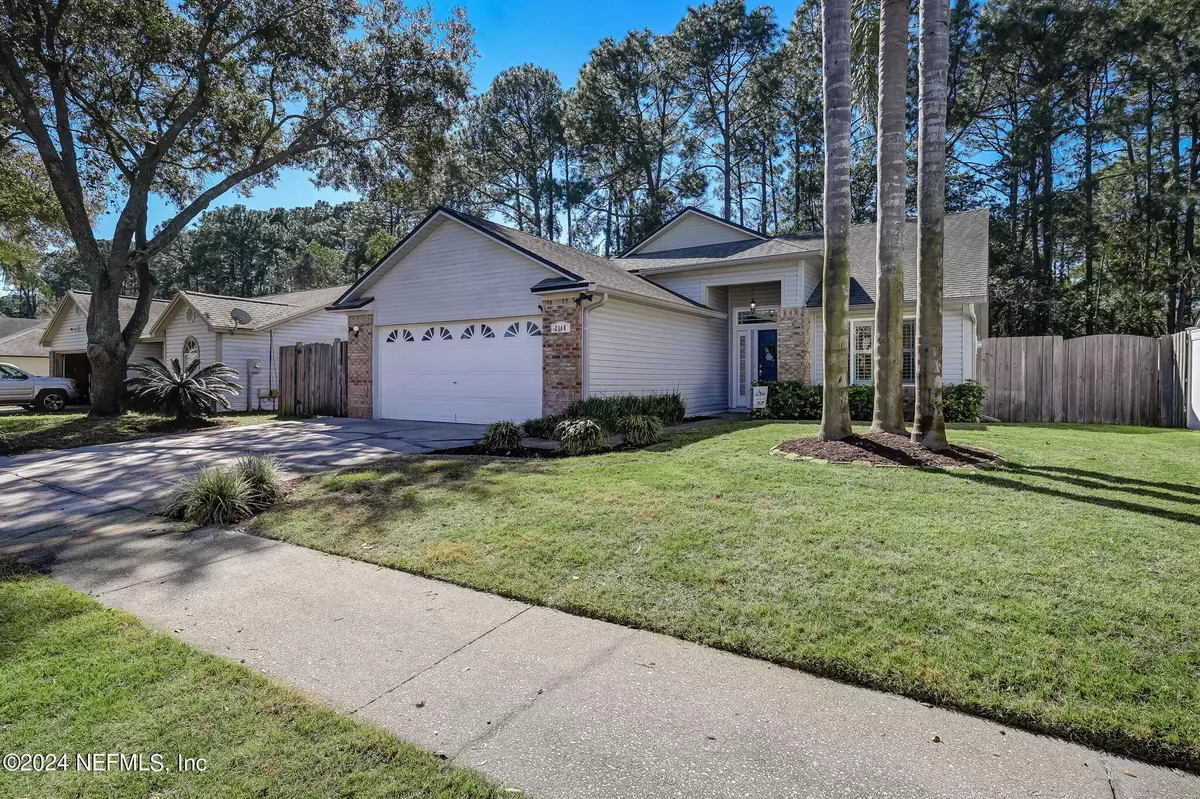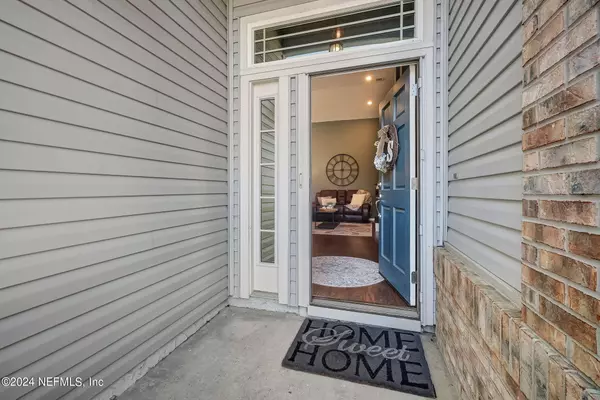$415,000
$415,000
For more information regarding the value of a property, please contact us for a free consultation.
2118 ST MARTINS DR W Jacksonville, FL 32246
3 Beds
2 Baths
1,583 SqFt
Key Details
Sold Price $415,000
Property Type Single Family Home
Sub Type Single Family Residence
Listing Status Sold
Purchase Type For Sale
Square Footage 1,583 sqft
Price per Sqft $262
Subdivision Kensington Gardens
MLS Listing ID 2009450
Sold Date 03/21/24
Style Ranch
Bedrooms 3
Full Baths 2
Construction Status Updated/Remodeled
HOA Fees $65/ann
HOA Y/N Yes
Originating Board realMLS (Northeast Florida Multiple Listing Service)
Year Built 1993
Annual Tax Amount $3,581
Lot Size 10,890 Sqft
Acres 0.25
Property Description
TRANQUILITY AWAITS YOU ON PRESERVE LOT. Step inside and feel right at home. Totally renovated open concept and split bedroom floor plan has 3 Beds and 2 Baths. Vaulted ceilings make the home feel larger. Electric fireplace with Shiplap surround and TV mount anchors the space. Gorgeous high-end wood-look luxury vinyl floors and can lights throughout Family/Dining Room, and Primary Suite. Eat-in Kitchen features ceramic tile floor, white Shaker style cabinets, pantry cabinet, marble counters, beveled edge Subway tile wall, and stainless appliances. Large central island with stool seating and double sink with pot washer faucet. Laundry closet. Formal Dining area opens to back yard. Primary Suite features vaulted ceiling, walk in closet, Plantation shutters. Updated Bath has garden tub, seamless shower with new wall and floor tiling. Marble counter vanity with his/her sinks. Two secondary bedrooms share Hall/Guest Bath. Enjoy nature on the open back Porch overlooking the wooded preserve. Newer Roof, Plantation shutters, and soothing paint colors give this home the wow factor. Irrigation well and pump. Community Amenities, and Walking/Jogging sidewalks. Low annual HOA fee. No CDD. Conveniently located close to Mayport, Beaches, UNF, Town Center shopping and restaurants. LOVE WHERE YOU LIVE!
Location
State FL
County Duval
Community Kensington Gardens
Area 025-Intracoastal West-North Of Beach Blvd
Direction From I-295: east on Atlantic Blvd. South on Kernan Blvd. Left on Kensington Lakes Drive. Right on Ashmore Green Dr. Right on St. Martins Dr W.
Interior
Interior Features Breakfast Bar, Breakfast Nook, Ceiling Fan(s), Eat-in Kitchen, Kitchen Island, Open Floorplan, Primary Bathroom -Tub with Separate Shower, Split Bedrooms, Vaulted Ceiling(s), Walk-In Closet(s)
Heating Central, Electric
Cooling Central Air, Electric
Flooring Tile, Vinyl
Fireplaces Type Electric
Furnishings Unfurnished
Fireplace Yes
Laundry Electric Dryer Hookup, Washer Hookup
Exterior
Parking Features Garage, Garage Door Opener
Garage Spaces 2.0
Fence Wood
Pool Community
Utilities Available Cable Available
Amenities Available Park, Tennis Court(s)
View Protected Preserve
Roof Type Shingle
Porch Front Porch, Rear Porch
Total Parking Spaces 2
Garage Yes
Private Pool No
Building
Lot Description Other
Faces East
Sewer Public Sewer
Water Public
Architectural Style Ranch
Structure Type Brick Veneer,Vinyl Siding
New Construction No
Construction Status Updated/Remodeled
Schools
Elementary Schools Abess Park
Middle Schools Landmark
High Schools Sandalwood
Others
HOA Name Kensington Association, Inc.
Senior Community No
Tax ID 1652851335
Security Features Smoke Detector(s)
Acceptable Financing Cash, Conventional, FHA, VA Loan
Listing Terms Cash, Conventional, FHA, VA Loan
Read Less
Want to know what your home might be worth? Contact us for a FREE valuation!

Our team is ready to help you sell your home for the highest possible price ASAP
Bought with HERRON REAL ESTATE LLC






