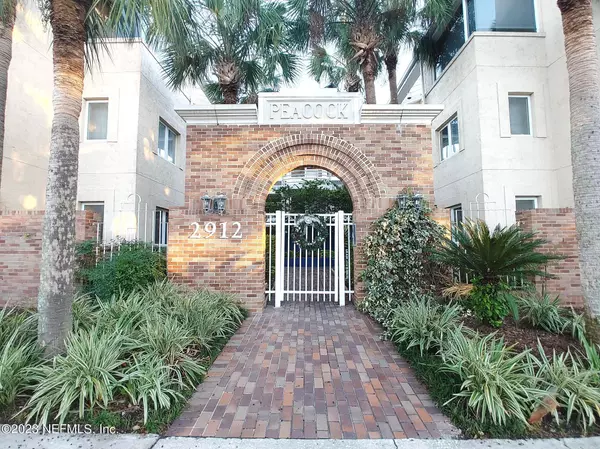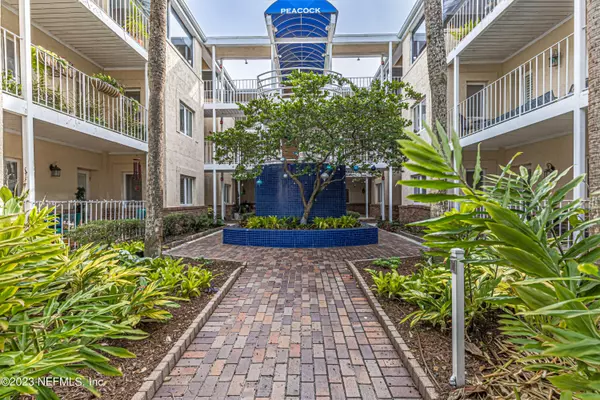$290,000
$290,000
For more information regarding the value of a property, please contact us for a free consultation.
2912 ST JOHNS AVE #1 Jacksonville, FL 32205
2 Beds
2 Baths
1,220 SqFt
Key Details
Sold Price $290,000
Property Type Condo
Sub Type Condominium
Listing Status Sold
Purchase Type For Sale
Square Footage 1,220 sqft
Price per Sqft $237
Subdivision The Peacock
MLS Listing ID 1261190
Sold Date 03/21/24
Style Contemporary,Flat
Bedrooms 2
Full Baths 2
Construction Status Updated/Remodeled
HOA Fees $633/mo
HOA Y/N Yes
Originating Board realMLS (Northeast Florida Multiple Listing Service)
Year Built 1926
Property Description
Move fast to snap up this immaculate ground floor, end unit condominium at The Peacock in Historic Avondale. Elegant living in this 2-Bedroom, 2-Bath unit with super-sized bedrooms, great living/dining room space and lots of natural light. Private patio for morning coffee or an evening glass of wine. Lots of upgrades with new flooring, black granite kitchen countertops, full interior repaint and new LED lighting throughout. Walk to the St. Johns River, just a block away, or head south on St. Johns to the Avondale Shopping Center or North to St. Vincents, Five Points or downtown. Plenty of sidewalk access to restaurants or shopping. Two assigned parking places and dues cover all exterior maintenance, water/sewer and pest control. Seller offering 2% closing costs credit to Buyer ony if financed.
Location
State FL
County Duval
Community The Peacock
Area 032-Avondale
Direction US 17 to East on Edgewood. Ave.Turn left on St. Johns and ''The Peacock'' will be on the right at the corner of Mallory. Within a few blocks of St. Vincent's Hospital, in the Historic District.
Interior
Interior Features Built-in Features, Entrance Foyer, Pantry, Primary Bathroom - Tub with Shower, Primary Downstairs
Heating Central, Electric, Heat Pump
Cooling Central Air, Electric
Flooring Laminate, Tile
Fireplaces Number 1
Fireplaces Type Electric
Furnishings Unfurnished
Fireplace Yes
Laundry Electric Dryer Hookup, In Unit, Washer Hookup
Exterior
Garage Additional Parking, Assigned, On Street, Parking Lot
Pool None
Utilities Available Cable Connected, Electricity Connected, Sewer Connected, Water Connected
Waterfront No
Porch Covered, Patio
Parking Type Additional Parking, Assigned, On Street, Parking Lot
Garage No
Private Pool No
Building
Lot Description Corner Lot, Historic Area, Other
Story 3
Sewer Public Sewer
Water Public
Architectural Style Contemporary, Flat
Level or Stories 3
Structure Type Brick Veneer,Concrete,Stucco
New Construction No
Construction Status Updated/Remodeled
Others
Senior Community No
Tax ID 0778780102
Security Features Security Gate,Smoke Detector(s)
Acceptable Financing Cash, Conventional
Listing Terms Cash, Conventional
Read Less
Want to know what your home might be worth? Contact us for a FREE valuation!

Our team is ready to help you sell your home for the highest possible price ASAP
Bought with THE LEGENDS OF REAL ESTATE






