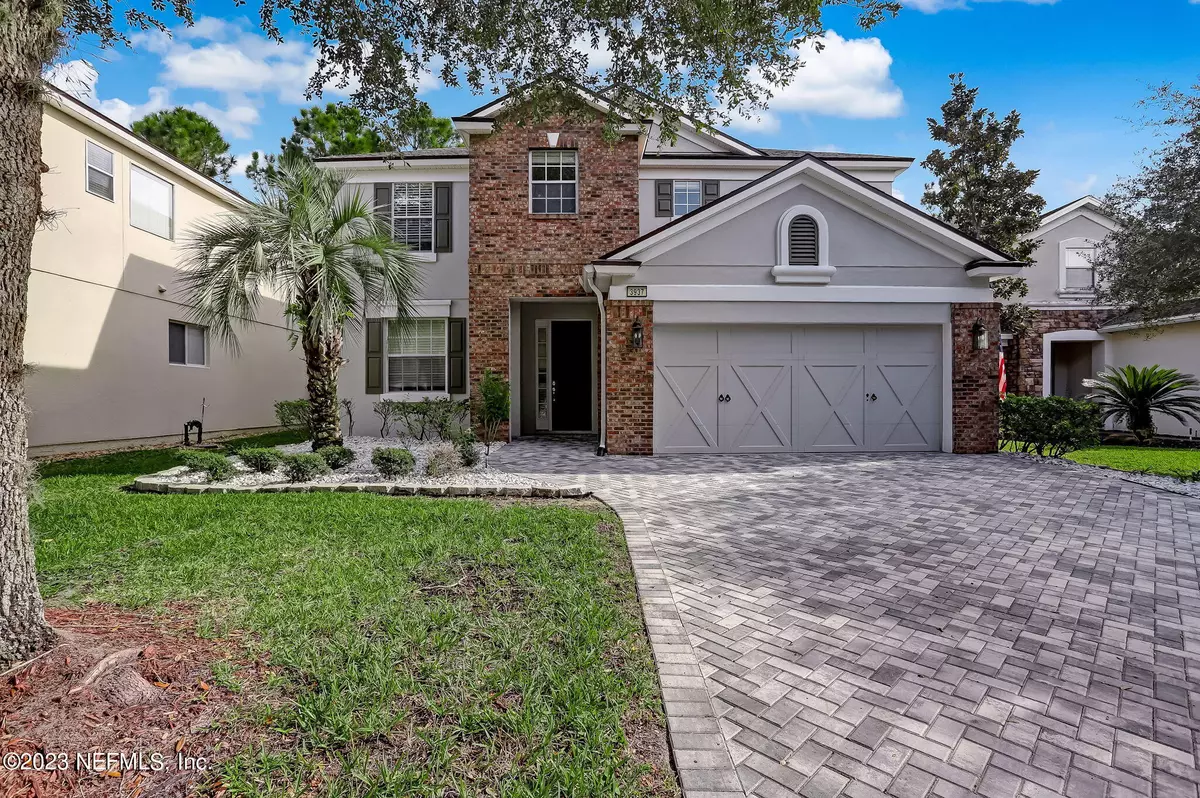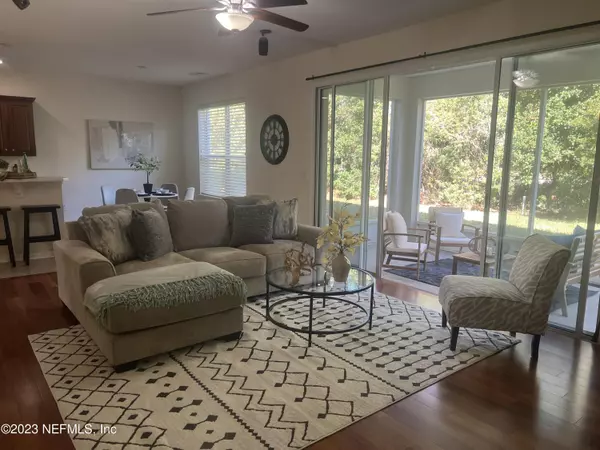$480,000
$485,000
1.0%For more information regarding the value of a property, please contact us for a free consultation.
3937 HILLSTEAD LN Jacksonville, FL 32216
4 Beds
3 Baths
2,448 SqFt
Key Details
Sold Price $480,000
Property Type Single Family Home
Sub Type Single Family Residence
Listing Status Sold
Purchase Type For Sale
Square Footage 2,448 sqft
Price per Sqft $196
Subdivision Ironwood
MLS Listing ID 1252028
Sold Date 03/22/24
Style Traditional
Bedrooms 4
Full Baths 2
Half Baths 1
HOA Fees $90/mo
HOA Y/N Yes
Originating Board realMLS (Northeast Florida Multiple Listing Service)
Year Built 2006
Property Description
Beautiful two story concrete block home located in the sought after gated community of Ironwood. This 4 bed, 2.5 bath family home features an open floor plan with a formal dining room & family room, upgraded kitchen with corian countertops, 42'' cabinets, stainless steel appliances & breakfast nook, brand new Brazilian hardwood floors installed (38K upgrade), extended pavers, screened in lanai, A/C & roof 1 year new! Enjoy a community with a clubhouse, swimming pool, fitness center and playground. Located minutes to Tinseltown, St. Johns Town Center, St. Vincent Hospital, shopping, dining with easy access to highways. Special financing incentives available on this property from SIRVA Mortgage.
Location
State FL
County Duval
Community Ironwood
Area 022-Grove Park/Sans Souci
Direction From JTB Blvd, exit Southside Blvd N. Left on Gate Pkwy to right on Silverpoint (Ironwood Community) to roundabout. Left on Highgate to Left on Hillstead Ln to property on your left.
Interior
Interior Features Breakfast Bar, Entrance Foyer, Kitchen Island, Pantry, Primary Bathroom -Tub with Separate Shower, Walk-In Closet(s)
Heating Central
Cooling Central Air
Flooring Tile, Wood
Exterior
Parking Features Additional Parking, Attached, Garage, Garage Door Opener
Garage Spaces 2.0
Pool Community, None
Amenities Available Clubhouse, Fitness Center, Playground
Roof Type Shingle
Accessibility Accessible Common Area
Porch Patio
Total Parking Spaces 2
Private Pool No
Building
Lot Description Sprinklers In Front, Sprinklers In Rear
Sewer Public Sewer
Water Public
Architectural Style Traditional
Structure Type Concrete,Stucco
New Construction No
Others
HOA Name Leland Management
Tax ID 1543752715
Security Features Smoke Detector(s)
Acceptable Financing Cash, Conventional, FHA, VA Loan
Listing Terms Cash, Conventional, FHA, VA Loan
Read Less
Want to know what your home might be worth? Contact us for a FREE valuation!

Our team is ready to help you sell your home for the highest possible price ASAP
Bought with The Strickland Group LLC





