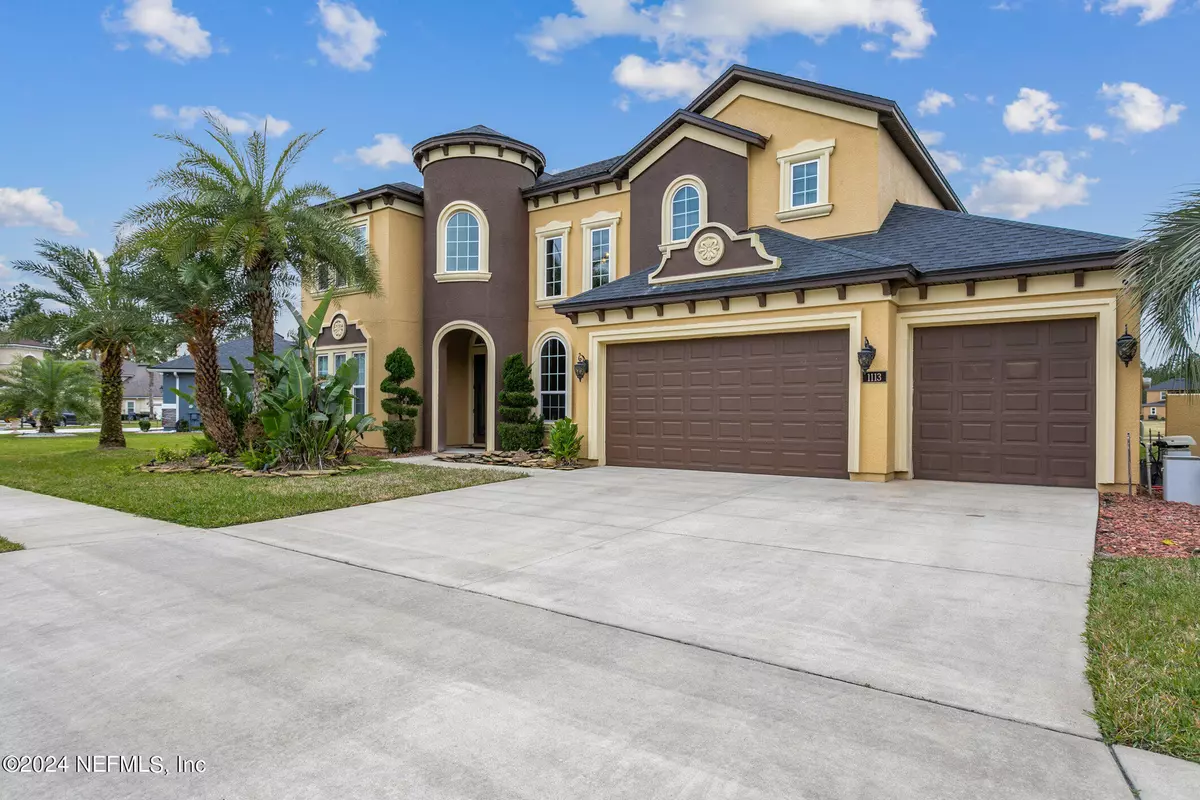$726,000
$726,000
For more information regarding the value of a property, please contact us for a free consultation.
1113 SPANISH BAY CT Orange Park, FL 32065
4 Beds
4 Baths
4,012 SqFt
Key Details
Sold Price $726,000
Property Type Single Family Home
Sub Type Single Family Residence
Listing Status Sold
Purchase Type For Sale
Square Footage 4,012 sqft
Price per Sqft $180
Subdivision Eagle Landing
MLS Listing ID 2008314
Sold Date 03/28/24
Bedrooms 4
Full Baths 3
Half Baths 1
HOA Fees $4/ann
HOA Y/N Yes
Originating Board realMLS (Northeast Florida Multiple Listing Service)
Year Built 2016
Lot Size 0.309 Acres
Acres 0.31
Property Description
Step into luxury living in this captivating 4,012 sq. ft. Desirae Model by Vintage Home Builders, with a view of the 6th hole of the prestigious Eagle Landing Golf Club within the vibrant Oakleaf Plantation community. Soaring 19-foot ceilings bathe the interior in natural light, while the expansive open floor plan is designed to impress.
Entertain in style:
*Grand foyer creates a dramatic entrance.
* Chef's kitchen boasts top-of-the-line appliances, including a built-in Sub-Zero refrigerator and KitchenAid gas cooktop. Built in Wine Cooler by Aobosi.
*Spacious dining area seamlessly flows into the living room, perfect for large gatherings.
*Dedicated theater room provides the ultimate movie night experience.
*Open-concept second-floor living space offers endless possibilities for relaxation or entertainment.
Unwind and recharge:
*Four spacious bedrooms provide ample privacy for family or guests.
( more) * Three and a half luxurious bathrooms
* Owners bathroom shower expanded several feet and is unique as it's different than the original plan.
* Dedicated workout room lets you stay active in the comfort of your own home.
* Private office offers a quiet space to work or study.
Embrace the Oakleaf lifestyle:
* Eagle Landing Golf Club features a championship 7,037-yard Par 72 course designed by Clyde Johnston, offering unparalleled golfing experiences.
* Community amenities cater to every interest, from swimming pools and tennis courts to parks, playgrounds, Dog parks, and fitness centers (see fill list at Eagle Landing website and click Amenities)
* Convenient location near Jacksonville provides easy access to shopping, dining, and entertainment.
This is more than just a house; it's a lifestyle. Imagine hosting unforgettable gatherings, unwinding in your private oasis, and enjoying the best of golf course living within a thriving community. Contact us today to schedule a viewing and experience the grandeur for yourself!
Additional features:
" Gas Kitchen-aide Stove cook top
" Sub-Zero refrigerator with matching paneling
" Spacious laundry room
" Three-car garage
" Lush Tropical landscaping in the front, low maintenance back yard
" Enormous Screened lanai
Built with Gas package for future owners to use if building a Gas Outdoor kitchen, gas water heater and more.
Go to Final Offer and enter the property address to view the price & terms the seller has committed to accept, receive real-time pricing & offer updates, or make an offer. If you have questions about the listing, please reach out to the listing agent.
Location
State FL
County Clay
Community Eagle Landing
Area 139-Oakleaf/Orange Park/Nw Clay County
Direction Take Oakleaf Plantation Pkwy to Royal Pnes Dr (0.3 mi) Take Tynes Blvd to Spanish Bay Court (2.2 mi)Use the left 2 lanes to turn left onto Royal Pines Dr 0.8 mi - At the traffic circle, take the 3rd exit onto Tynes Blvd 0.8 mi Turn right onto Eagle Rock Rd 0.1 mi Turn left onto Autumn Pines Drive 0.3 mi Turn right onto Spanish Bay Court - Home on the left.
Interior
Interior Features Breakfast Bar, Breakfast Nook, Ceiling Fan(s), Eat-in Kitchen, Jack and Jill Bath, Kitchen Island, Open Floorplan, Pantry, Primary Bathroom -Tub with Separate Shower, Primary Downstairs, Walk-In Closet(s)
Heating Central
Cooling Central Air
Fireplaces Number 1
Fireplaces Type Electric
Furnishings Unfurnished
Fireplace Yes
Laundry Washer Hookup
Exterior
Parking Features Attached, Garage, Garage Door Opener
Garage Spaces 3.0
Pool Community
Utilities Available Cable Available, Cable Connected, Electricity Available, Electricity Connected, Sewer Available, Sewer Connected, Water Available, Water Connected
Amenities Available Basketball Court, Clubhouse, Dog Park, Fitness Center, Golf Course, Jogging Path, Park, Playground, Spa/Hot Tub, Tennis Court(s)
Waterfront Description Pond
View Golf Course, Water
Roof Type Shingle
Porch Covered, Patio, Rear Porch, Screened, Side Porch
Total Parking Spaces 3
Garage Yes
Private Pool No
Building
Water Public
Structure Type Stucco
New Construction No
Others
Senior Community No
Tax ID 13042400554201207
Acceptable Financing Cash, Conventional, FHA, USDA Loan
Listing Terms Cash, Conventional, FHA, USDA Loan
Read Less
Want to know what your home might be worth? Contact us for a FREE valuation!

Our team is ready to help you sell your home for the highest possible price ASAP
Bought with WATSON REALTY CORP






