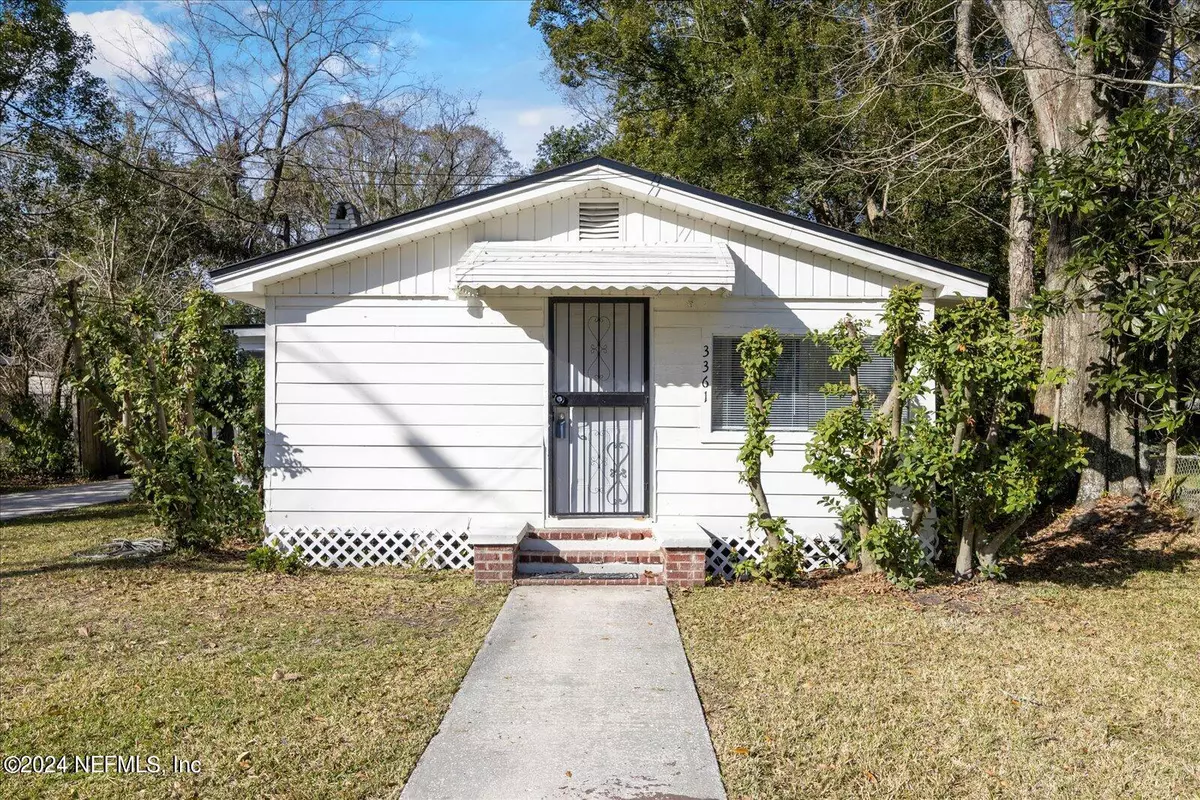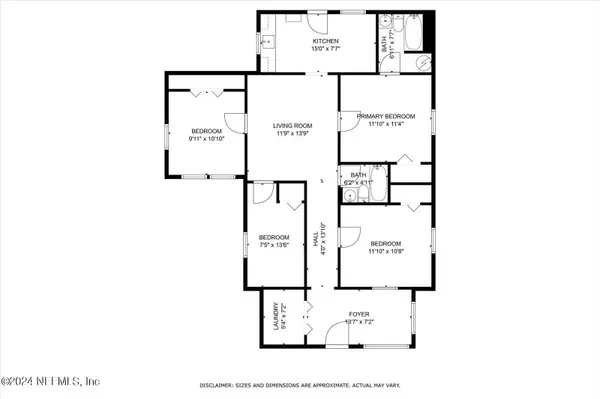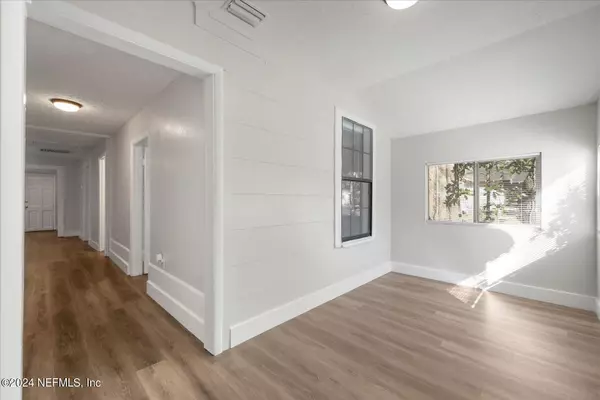$167,000
$173,500
3.7%For more information regarding the value of a property, please contact us for a free consultation.
3361 DEASON AVE Jacksonville, FL 32254
4 Beds
2 Baths
1,208 SqFt
Key Details
Sold Price $167,000
Property Type Single Family Home
Sub Type Single Family Residence
Listing Status Sold
Purchase Type For Sale
Square Footage 1,208 sqft
Price per Sqft $138
Subdivision Woodstock
MLS Listing ID 2007942
Sold Date 03/26/24
Style Ranch
Bedrooms 4
Full Baths 2
Construction Status Updated/Remodeled
HOA Y/N No
Originating Board realMLS (Northeast Florida Multiple Listing Service)
Year Built 1938
Annual Tax Amount $1,443
Lot Size 6,969 Sqft
Acres 0.16
Property Description
Ready for new OWNERS...4BD/2BA with Brand NEW interior renovation featuring fresh interior paint, LVP flooring, new higher baseboards and new light fixtures. Brand new kitchen with white cabinets, granite counters and large eat-in area. New Blinds throughout. New Honeywell Thermostat. New Roof only 2 years old. 1-car detached garage and semi-fenced backyard. Sold AS-IS. Bring your appliances and MOVE-IN READY!!!
**MORE PHOTOS COMING SOON!**
Location
State FL
County Duval
Community Woodstock
Area 074-Paxon
Direction Take I-95 N to Cassat Ave in Jacksonville. Take exit 358 from I-10 W Continue on Cassat Ave. Take W Beaver St to Deason Ave
Interior
Interior Features Eat-in Kitchen
Heating Central, Electric, Hot Water
Cooling Central Air, Electric
Flooring Vinyl
Furnishings Unfurnished
Laundry Electric Dryer Hookup, Washer Hookup
Exterior
Parking Features Detached, Garage
Garage Spaces 1.0
Fence Chain Link, Wire
Pool None
Utilities Available Sewer Connected, Water Connected
Roof Type Shingle
Porch Rear Porch
Total Parking Spaces 1
Garage Yes
Private Pool No
Building
Sewer Public Sewer
Water Public
Architectural Style Ranch
New Construction No
Construction Status Updated/Remodeled
Schools
Elementary Schools Reynolds Lane
Middle Schools Lake Shore
High Schools William M. Raines
Others
Senior Community No
Tax ID 0574260000
Acceptable Financing Cash, Conventional, FHA, VA Loan
Listing Terms Cash, Conventional, FHA, VA Loan
Read Less
Want to know what your home might be worth? Contact us for a FREE valuation!

Our team is ready to help you sell your home for the highest possible price ASAP
Bought with KELLER WILLIAMS FIRST COAST REALTY





