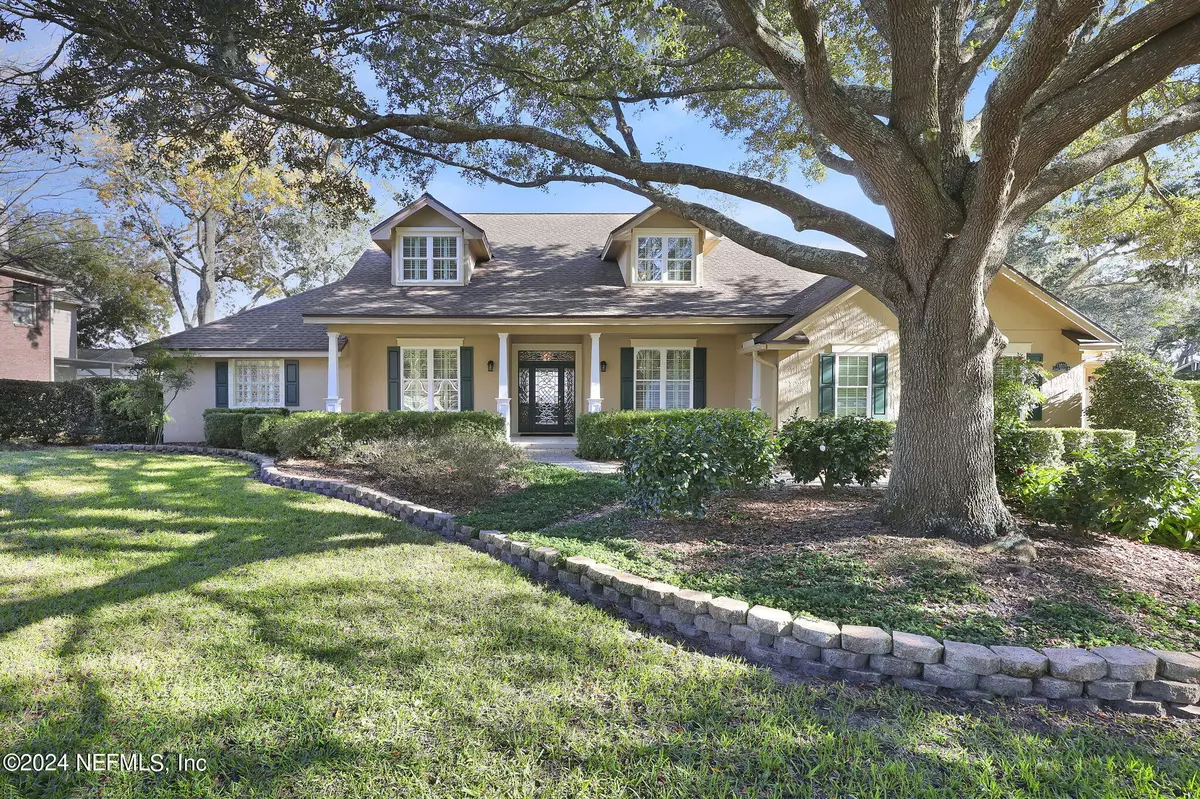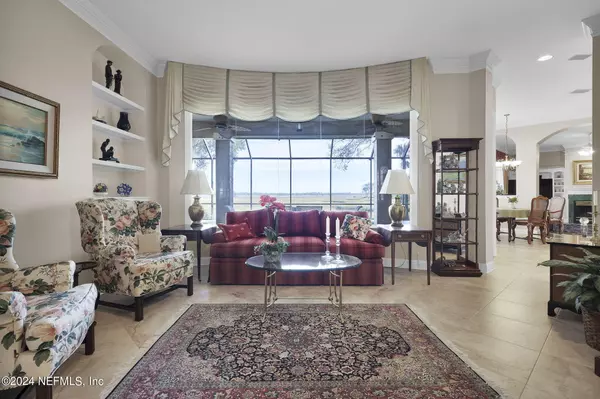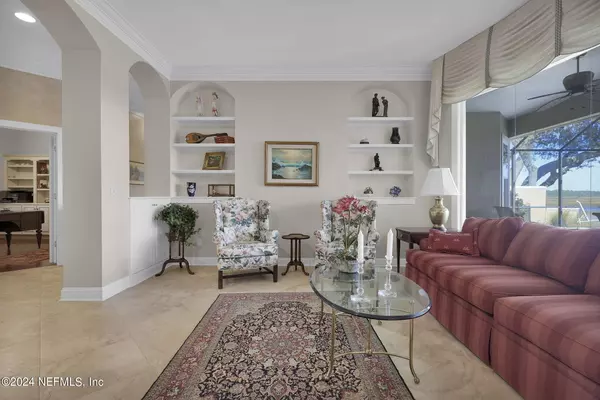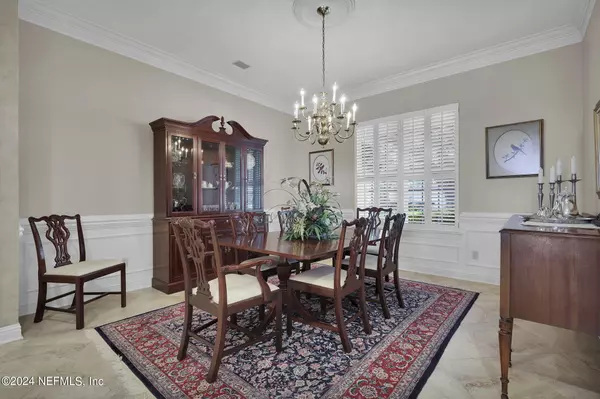$1,274,000
$1,325,000
3.8%For more information regarding the value of a property, please contact us for a free consultation.
13826 LONGS LANDING RD E Jacksonville, FL 32225
4 Beds
4 Baths
3,776 SqFt
Key Details
Sold Price $1,274,000
Property Type Single Family Home
Sub Type Single Family Residence
Listing Status Sold
Purchase Type For Sale
Square Footage 3,776 sqft
Price per Sqft $337
Subdivision Queens Harbour Cc
MLS Listing ID 2002771
Sold Date 03/29/24
Style Traditional
Bedrooms 4
Full Baths 3
Half Baths 1
Construction Status Updated/Remodeled
HOA Fees $263/qua
HOA Y/N Yes
Originating Board realMLS (Northeast Florida Multiple Listing Service)
Year Built 1994
Annual Tax Amount $8,835
Lot Size 0.370 Acres
Acres 0.37
Lot Dimensions 133.0 FT WIDE X 147.0 FT DEEP
Property Description
Captivating marsh to intracoastal waterway views greet you in this inviting 3,776 SF residence in Queen's Harbour Yacht & Country Club. This timeless home, creating a tranquil oasis for you and your family. As you approach the property, the allure of tree-shaded surroundings and meticulous landscaping welcomes you. The home features 4-BR, 3.5 BA, a 3-car garage, and a wide driveway with pavers. Inside, a thoughtfully designed layout seamlessly blends style and functionality.
The updated pool and spa in the screened lanai provides the perfect retreat for relaxation and entertainment.
A two-level, 80-foot-long bulkhead along the marsh bank, offering not only a scenic backdrop but also a connection to nature's wonders. Enjoy majestic sunrises and sunsets with bountiful wetland waterfowl and yachts passing on the Intracoastal Waterway. Enjoy a lifestyle of comfort and serenity in one of Jacksonville's most sought-after communities.
Location
State FL
County Duval
Community Queens Harbour Cc
Area 043-Intracoastal West-North Of Atlantic Blvd
Direction Enter Queen's Harbour entrance off Atlantic Blvd. Enter through Controlled Access on Queens Harbor Blvd. Turn right on Shipwatch Drive. Turn right on Longs Landing Road East.
Interior
Interior Features Breakfast Nook, Ceiling Fan(s), Eat-in Kitchen, Entrance Foyer, His and Hers Closets, Jack and Jill Bath, Kitchen Island, Pantry, Primary Bathroom -Tub with Separate Shower, Split Bedrooms, Walk-In Closet(s)
Heating Central, Electric, Heat Pump
Cooling Central Air, Electric, Zoned
Flooring Carpet, Tile, Wood
Fireplaces Number 1
Fireplaces Type Gas
Furnishings Unfurnished
Fireplace Yes
Laundry Electric Dryer Hookup, Lower Level, Sink, Washer Hookup
Exterior
Exterior Feature Balcony
Garage Additional Parking, Garage, Garage Door Opener, Off Street
Garage Spaces 3.0
Pool Community, Private, In Ground, Pool Sweep, Salt Water, Screen Enclosure
Utilities Available Cable Available, Cable Connected, Electricity Available, Sewer Available, Sewer Connected, Water Connected, Propane
Amenities Available Barbecue, Clubhouse, Fitness Center, Gated, Golf Course, Management - Full Time, Marina, Pickleball, Playground, Security, Tennis Court(s)
Waterfront Yes
Waterfront Description Intracoastal,Marsh,Seawall
View Intracoastal, Trees/Woods
Roof Type Shingle
Porch Covered, Deck, Patio, Rear Porch
Parking Type Additional Parking, Garage, Garage Door Opener, Off Street
Total Parking Spaces 3
Garage Yes
Private Pool No
Building
Lot Description Cul-De-Sac, Sprinklers In Front, Sprinklers In Rear
Faces North
Sewer Public Sewer
Water Public
Architectural Style Traditional
Structure Type Stucco
New Construction No
Construction Status Updated/Remodeled
Schools
Elementary Schools Neptune Beach
Middle Schools Landmark
High Schools Sandalwood
Others
HOA Name MAY MANAGEMENT ASSOCIATION
HOA Fee Include Maintenance Grounds,Security
Senior Community No
Tax ID 1671271210
Security Features Security System Owned,Smoke Detector(s)
Acceptable Financing Cash, Conventional, VA Loan
Listing Terms Cash, Conventional, VA Loan
Read Less
Want to know what your home might be worth? Contact us for a FREE valuation!

Our team is ready to help you sell your home for the highest possible price ASAP
Bought with ONE SOTHEBY'S INTERNATIONAL REALTY






