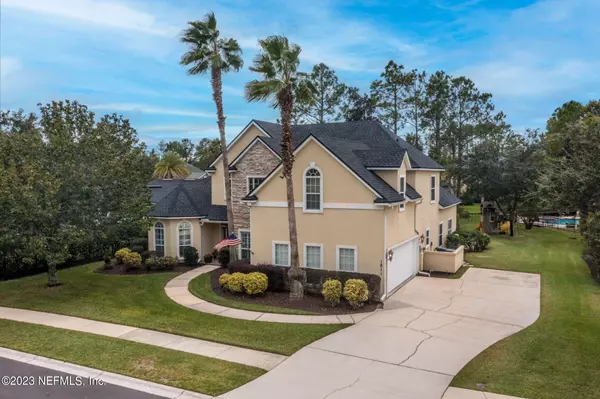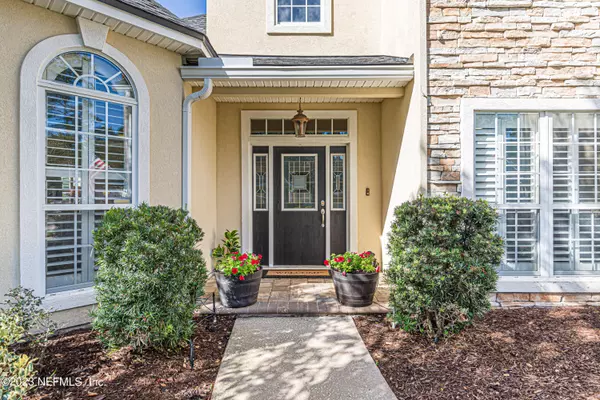$775,000
$775,000
For more information regarding the value of a property, please contact us for a free consultation.
1811 HICKORY TRACE DR Fleming Island, FL 32003
5 Beds
4 Baths
3,686 SqFt
Key Details
Sold Price $775,000
Property Type Single Family Home
Sub Type Single Family Residence
Listing Status Sold
Purchase Type For Sale
Square Footage 3,686 sqft
Price per Sqft $210
Subdivision Fleming Island Plant
MLS Listing ID 1256373
Sold Date 03/29/24
Style Traditional
Bedrooms 5
Full Baths 3
Half Baths 1
HOA Fees $56/ann
HOA Y/N Yes
Originating Board realMLS (Northeast Florida Multiple Listing Service)
Year Built 2003
Property Description
Custom designed pool home with NEW ROOF (2022) in gated River Hills Reserve located in the heart of desirable Fleming Island. This well thought out floor plan features an array of carefully designed features and expansive spaces. 5 bedrooms, PLUS an office, bonus room, and a den, providing plenty of options for work from home, hobby space, or hosting guests - the possibilities are endless. The soaring ceilings in the main living area create an open and spacious room. The heart of the home is the kitchen, combining functionality and style with extended counter space, an abundance of storage, and a wood block island for food preparation or gathering (not standing) around to talk about the day. The enclosed dining room can be used as originally planned, or you can tailor to your lifestyle and use it as a den, game room or additional office. The primary bedroom retreat is a sanctuary with double walk-in closets and a spacious ensuite where you can take a hot bath/or shower and escape the day. Head up the stairs to the additional guest rooms and oversized bonus room. The allure of the custom home extends beyond the interior, as the outdoor living spaces are designed for both relaxation and entertainment. The sparkling pool and spa offer options for enjoying the outdoors in all seasons. The screen enclosure features a covered area for staying out of the sun or rain, plus an open area featuring a fun tiki bar, and mature landscaping which creates a private oasis. All of this in Fleming Island Plantation where you can walk or bike to the amenities, and you barely have to leave the neighborhood to get to the shopping, restaurants, and entertainment in the center of Fleming Island. Schedule your showing today!
Location
State FL
County Clay
Community Fleming Island Plant
Area 124-Fleming Island-Sw
Direction From 295 to South on US Hwy 17. Right into Fleming Island Plantation on Fleming Plantation Blvd. Left on Town Center Blvd. Right into River Hills Reserve, Right onto Hickory Trace. Home on left.
Interior
Interior Features Breakfast Bar, Eat-in Kitchen, Entrance Foyer, Kitchen Island, Pantry, Primary Bathroom -Tub with Separate Shower, Primary Downstairs, Split Bedrooms, Vaulted Ceiling(s), Walk-In Closet(s)
Heating Central
Cooling Central Air
Flooring Carpet, Tile
Fireplaces Number 1
Fireplaces Type Other
Fireplace Yes
Exterior
Garage Attached, Garage
Garage Spaces 2.0
Pool In Ground
Amenities Available Basketball Court, Clubhouse, Golf Course, Jogging Path, Playground, Tennis Court(s)
Waterfront No
Roof Type Shingle
Porch Patio, Porch, Screened
Parking Type Attached, Garage
Total Parking Spaces 2
Private Pool No
Building
Sewer Public Sewer
Water Public
Architectural Style Traditional
Structure Type Stucco
New Construction No
Schools
Elementary Schools Thunderbolt
Middle Schools Green Cove Springs
High Schools Fleming Island
Others
Tax ID 17052601426601054
Acceptable Financing Cash, Conventional, FHA, VA Loan
Listing Terms Cash, Conventional, FHA, VA Loan
Read Less
Want to know what your home might be worth? Contact us for a FREE valuation!

Our team is ready to help you sell your home for the highest possible price ASAP
Bought with DJ & LINDSEY REAL ESTATE






