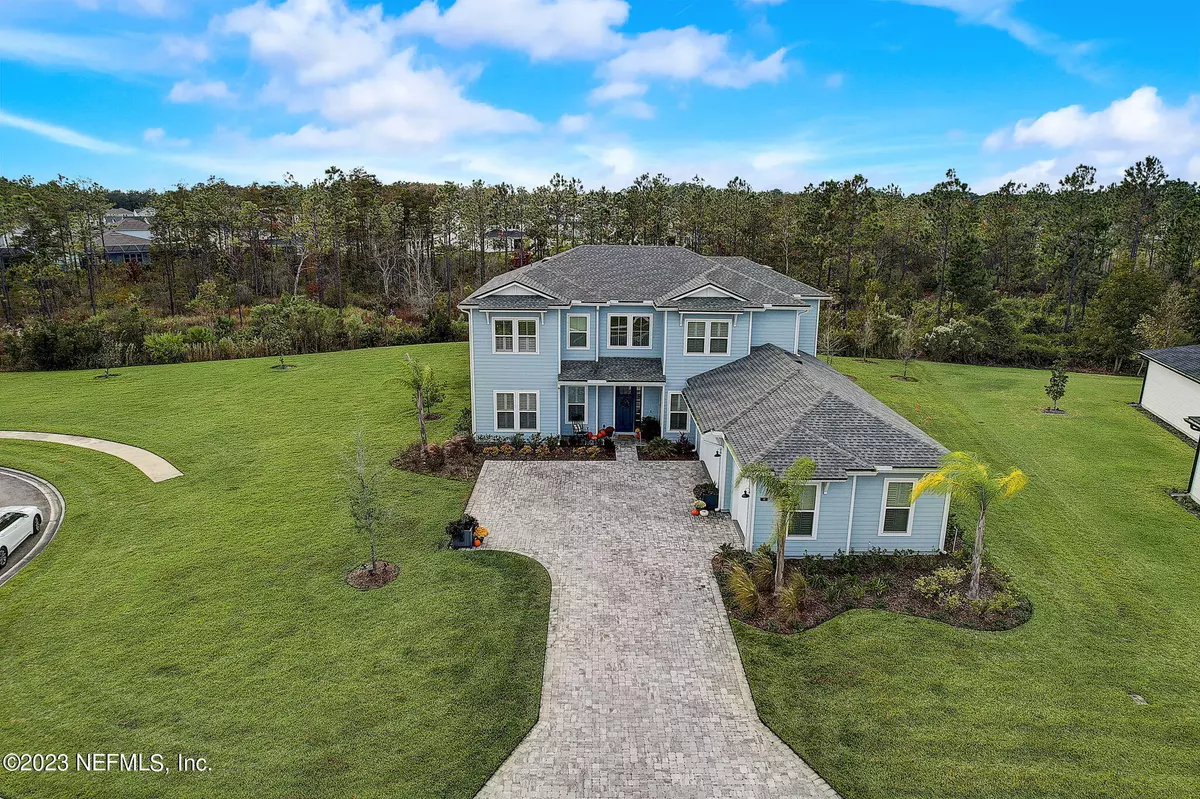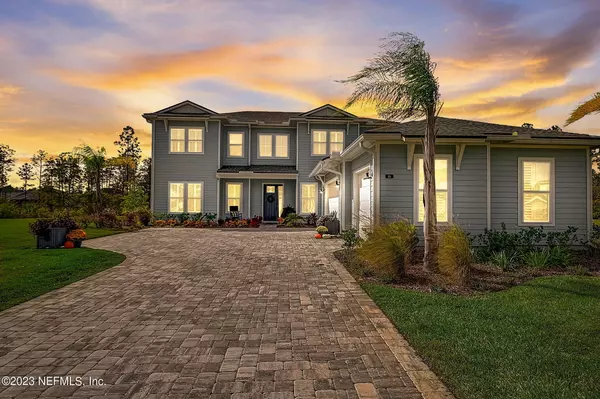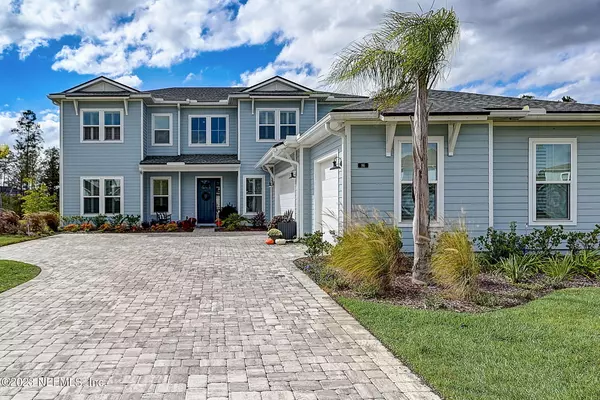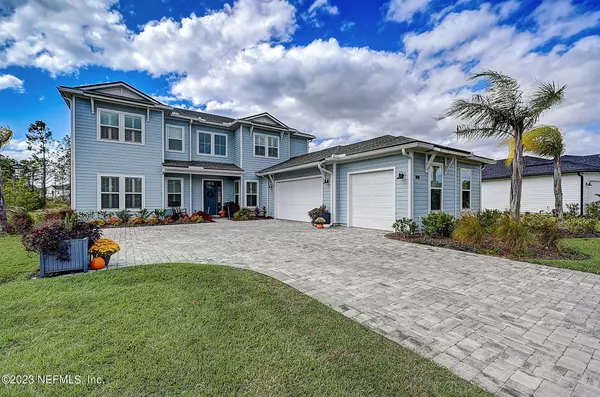$1,370,000
$1,499,000
8.6%For more information regarding the value of a property, please contact us for a free consultation.
86 SUNSET RIDGE CT St Johns, FL 32259
5 Beds
5 Baths
3,920 SqFt
Key Details
Sold Price $1,370,000
Property Type Single Family Home
Sub Type Single Family Residence
Listing Status Sold
Purchase Type For Sale
Square Footage 3,920 sqft
Price per Sqft $349
Subdivision Bartram Ranch
MLS Listing ID 2005390
Sold Date 03/29/24
Style Contemporary
Bedrooms 5
Full Baths 5
Construction Status Updated/Remodeled
HOA Fees $100/mo
HOA Y/N Yes
Originating Board realMLS (Northeast Florida Multiple Listing Service)
Year Built 2021
Annual Tax Amount $9,637
Lot Size 0.630 Acres
Acres 0.63
Lot Dimensions .63 acres preserve
Property Description
This is a 10+! Semi custom home LOADED with upgrades on one of the largest lots with cul-de-sac & preserve; SUPER PRIVATE! Shows like a brand new model with resort style POOL. Each bedroom has it's own bath, there are several custom barn doors, tons of stunning custom trim work (shiplap & board/batten), WOLF appliances including a dual fuel range, 60'' built in Subzero fridge & Subzero wine cooler, the entire dining wall is subway tile with custom shelving; it's gorgeous! The FAB butler pantry is to die for; with wood shelves, butcher block counters & storage like no other. Every rm is oversized; 2 BR down, 3 + bonus up. The extended lanai, screened pool & spa, gas firepit and summer kitchen feel like you are at a high end resort; this home is OUTSTANDING, see supplement for details
Location
State FL
County St. Johns
Community Bartram Ranch
Area 302-Orangedale Area
Direction South on SR13, left on Greenbriar, right into Bartram Ranch, 1st left on Morning Mist, next right on Sunset Ridge to cut-de-sac.
Rooms
Other Rooms Outdoor Kitchen
Interior
Interior Features Breakfast Bar, Built-in Features, Butler Pantry, Ceiling Fan(s), Eat-in Kitchen, Entrance Foyer, Guest Suite, In-Law Floorplan, Kitchen Island, Pantry, Primary Bathroom -Tub with Separate Shower, Split Bedrooms, Walk-In Closet(s)
Heating Central, Heat Pump, Zoned
Cooling Central Air, Electric, Multi Units, Zoned
Flooring Tile, Wood
Fireplaces Number 2
Fireplaces Type Gas, Outside
Fireplace Yes
Laundry Electric Dryer Hookup, Sink, Upper Level, Washer Hookup
Exterior
Exterior Feature Fire Pit, Outdoor Kitchen
Garage Attached, Garage, Garage Door Opener
Garage Spaces 3.0
Pool Community, Private, In Ground, Gas Heat, Heated, Screen Enclosure, Waterfall
Utilities Available Cable Available, Electricity Connected, Natural Gas Connected, Sewer Connected, Water Connected
Amenities Available Clubhouse, Fitness Center, Jogging Path, Park, Playground
Waterfront No
View Protected Preserve
Roof Type Shingle
Porch Covered, Patio, Screened
Parking Type Attached, Garage, Garage Door Opener
Total Parking Spaces 3
Garage Yes
Private Pool No
Building
Lot Description Cul-De-Sac, Irregular Lot, Sprinklers In Front, Sprinklers In Rear, Wooded
Sewer Public Sewer
Water Public
Architectural Style Contemporary
Structure Type Fiber Cement,Frame
New Construction No
Construction Status Updated/Remodeled
Schools
Elementary Schools Hickory Creek
Middle Schools Switzerland Point
High Schools Bartram Trail
Others
Senior Community No
Tax ID 0006900350
Security Features Security System Owned,Smoke Detector(s)
Acceptable Financing Cash, Conventional
Listing Terms Cash, Conventional
Read Less
Want to know what your home might be worth? Contact us for a FREE valuation!

Our team is ready to help you sell your home for the highest possible price ASAP
Bought with BERKSHIRE HATHAWAY HOMESERVICES FLORIDA NETWORK REALTY






