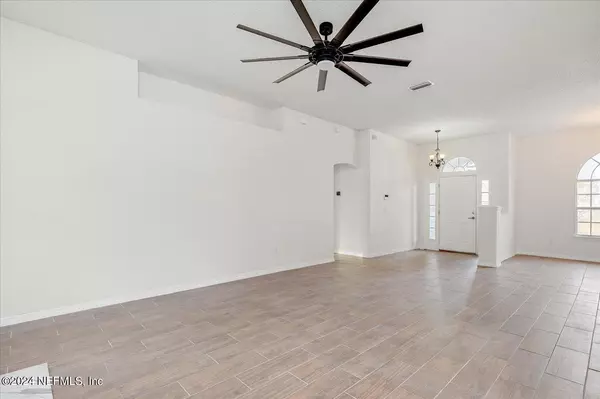$369,900
$369,900
For more information regarding the value of a property, please contact us for a free consultation.
11649 BUCKHEAD TRL Bryceville, FL 32009
4 Beds
2 Baths
2,194 SqFt
Key Details
Sold Price $369,900
Property Type Single Family Home
Sub Type Single Family Residence
Listing Status Sold
Purchase Type For Sale
Square Footage 2,194 sqft
Price per Sqft $168
Subdivision Buckhead
MLS Listing ID 2008226
Sold Date 04/03/24
Style Ranch
Bedrooms 4
Full Baths 2
HOA Fees $20/ann
HOA Y/N Yes
Originating Board realMLS (Northeast Florida Multiple Listing Service)
Year Built 2002
Property Description
Discover the epitome of comfort and style in this stunning 4-bedroom, 2-bath home boasting 2200 square feet of beautifully designed living space. Nestled on an expansive lot exceeding one acre, this residence offers the perfect blend of serenity and space. The allure continues with a quality crafted pergola overlooking a tranquil koi pond, providing an idyllic setting for relaxation and entertainment. With a roof that's only 3 years old, this residence combines modern updates with timeless charm. Embrace the essence of gracious living in this inviting haven. * Windows will be replaced prior to closing.
Location
State FL
County Nassau
Community Buckhead
Area 492-Nassau County-W Of I-95/N To State Line
Direction From US 301 in Bryceville, Ford Rd to Buckhead Trail. Property will be on right
Interior
Interior Features Breakfast Bar, Eat-in Kitchen, Pantry, Primary Bathroom -Tub with Separate Shower, Vaulted Ceiling(s), Walk-In Closet(s)
Heating Central, Heat Pump
Cooling Central Air
Flooring Concrete, Tile
Laundry Electric Dryer Hookup, Washer Hookup
Exterior
Garage Additional Parking, Attached, Garage
Garage Spaces 2.0
Fence Back Yard
Pool None
Utilities Available Cable Available, Electricity Connected, Sewer Connected, Water Connected
Waterfront No
Roof Type Shingle
Porch Patio, Screened
Parking Type Additional Parking, Attached, Garage
Total Parking Spaces 2
Garage Yes
Private Pool No
Building
Water Public
Architectural Style Ranch
Structure Type Frame,Stucco
New Construction No
Others
Senior Community No
Tax ID 011S24018B00280000
Acceptable Financing Cash, Conventional, FHA, VA Loan
Listing Terms Cash, Conventional, FHA, VA Loan
Read Less
Want to know what your home might be worth? Contact us for a FREE valuation!

Our team is ready to help you sell your home for the highest possible price ASAP
Bought with HERRON REAL ESTATE LLC






