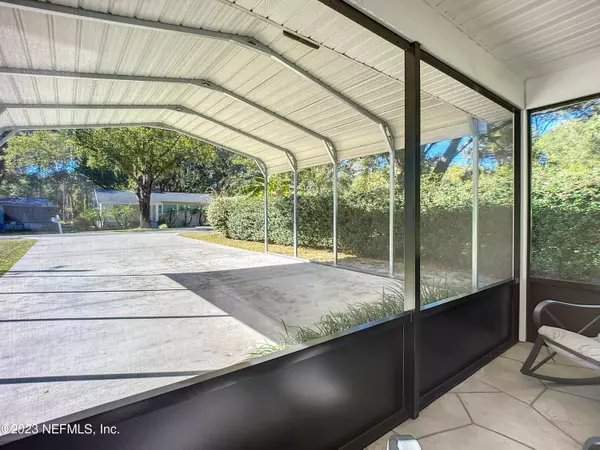$220,000
$225,000
2.2%For more information regarding the value of a property, please contact us for a free consultation.
5111 CEMETERY RD Jacksonville, FL 32210
3 Beds
2 Baths
1,099 SqFt
Key Details
Sold Price $220,000
Property Type Single Family Home
Sub Type Single Family Residence
Listing Status Sold
Purchase Type For Sale
Square Footage 1,099 sqft
Price per Sqft $200
Subdivision Wesconnett Manor
MLS Listing ID 1255559
Sold Date 07/08/24
Bedrooms 3
Full Baths 2
HOA Y/N No
Originating Board realMLS (Northeast Florida Multiple Listing Service)
Year Built 2004
Lot Size 0.260 Acres
Acres 0.26
Lot Dimensions 65 x 175
Property Description
Welcome Home! This home is a testament to comfort & sustainability. Recent upgrades include a brand-new roof installed in 2023, newer HVAC along with a covered carport anchored to the ground with poured concrete for added stability and convenience. The spacious backyard is an ideal canvas for outdoor activities.
Parking is no problem bring all of your toys, trucks and cars.
The open living room and dining area create a seamless flow, perfect for both everyday living and hosting gatherings. The master bedroom offers a peaceful retreat with an ensuite bathroom.
This property is more than just a home; it's a lifestyle with only 15-18 min to NASJax or downtown. The combination of modern upgrades, energy efficiency, and a spacious layout makes this a truly special opportunity.
BONUS***This home boasts a 5.78 KW Solar Photovoltaic System ensuring energy efficiency and lower bills. No homeowner association fees provide you with the freedom to truly make this house your home. Schedule a viewing today and step into your future. **Ask about our preferred lender incentive up to 1%, find out about interest rate buy down & Down Payment assistance program ** Schedule a private tour today!
Location
State FL
County Duval
Community Wesconnett Manor
Area 054-Cedar Hills
Direction Head southwest on Lenox Ave toward Mamie Rd Pass by Subway (on the left in 0.2 mi) Turn left onto Lane Ave S Lane Ave S turns L and becomes Mother Hubbard Dr S Turn R Harlow Blv Turn R Como
Interior
Interior Features Primary Bathroom - Tub with Shower
Heating Central
Cooling Central Air
Flooring Laminate, Tile
Laundry Electric Dryer Hookup, Washer Hookup
Exterior
Parking Features Covered
Carport Spaces 2
Pool None
Utilities Available Cable Available, Electricity Available, Sewer Connected, Water Connected
Garage No
Private Pool No
Building
Sewer Septic Tank
Water Well
New Construction No
Others
Senior Community No
Tax ID 0143931000
Acceptable Financing Cash, Conventional, FHA, VA Loan
Listing Terms Cash, Conventional, FHA, VA Loan
Read Less
Want to know what your home might be worth? Contact us for a FREE valuation!

Our team is ready to help you sell your home for the highest possible price ASAP
Bought with EXIT 1 STOP REALTY





