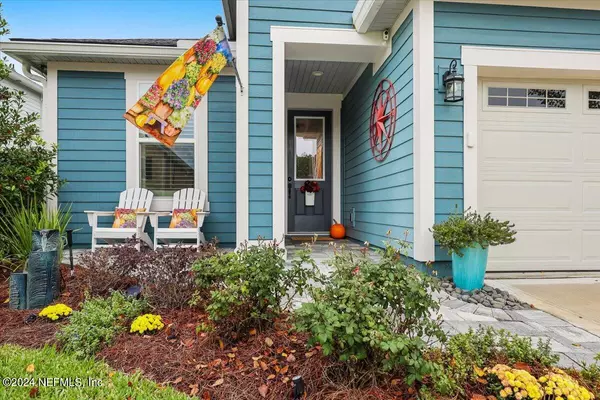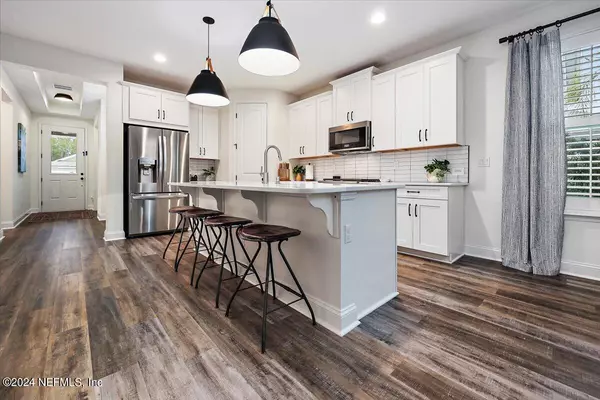$560,000
$550,000
1.8%For more information regarding the value of a property, please contact us for a free consultation.
103 PINE BEACH DR St Johns, FL 32259
4 Beds
2 Baths
2,030 SqFt
Key Details
Sold Price $560,000
Property Type Single Family Home
Sub Type Single Family Residence
Listing Status Sold
Purchase Type For Sale
Square Footage 2,030 sqft
Price per Sqft $275
Subdivision Rivertown
MLS Listing ID 2010719
Sold Date 04/10/24
Style Ranch,Traditional
Bedrooms 4
Full Baths 2
Construction Status Updated/Remodeled
HOA Fees $4/ann
HOA Y/N Yes
Originating Board realMLS (Northeast Florida Multiple Listing Service)
Year Built 2019
Annual Tax Amount $5,613
Lot Size 6,534 Sqft
Acres 0.15
Lot Dimensions 130X50
Property Description
If the kitchen is the heart of the home for you - you will love this one featuring a huge custom pantry that you enter from two rooms that can hold all your kitchen gadgets and appliances. If you love entertaining outdoors - this is a dream come true. Every inch of the fenced in backyard is beautifully landscaped with mood lighting for the night time. A covered gazebo, - paver patio - screened in back porch Everything is ready for you! This home offers the perfect blend of comfort and elegance. Full of natural light creating an open and airy ambiance. This exquisite and thoughtfully designed home is located in the serene neighborhood of Rivertown. This home is not just a residence; it's a lifestyle waiting for you. Please note - the four bedroom is currently used as a den and the closet is part of the pantry - see floor plan. Tons of upgrades in this great priced home include 8' doors, smooth walls, newly painted interior with Ben Moore paint, LVP throughout, except 2 guest rooms, upgraded cabinets, quarts countertops, water softener, central vac, ceiling mounted speakers, custom natural gas outdoor kitchen, and storage shed.
Location
State FL
County St. Johns
Community Rivertown
Area 302-Orangedale Area
Direction From Rivertown Main Street, Right on Orange Branch to Indian Grass Drive, left on Keenland Road, left on Pine Beach Dr. Home on left in cul-de-sac.
Rooms
Other Rooms Gazebo
Interior
Interior Features Breakfast Bar, Central Vacuum, Entrance Foyer, Kitchen Island, Pantry, Primary Bathroom - Shower No Tub, Primary Downstairs, Split Bedrooms, Walk-In Closet(s)
Heating Central, Electric, Other
Cooling Central Air, Electric
Flooring Vinyl
Laundry Gas Dryer Hookup, Washer Hookup
Exterior
Garage Additional Parking, Attached, Garage, Garage Door Opener
Garage Spaces 2.0
Fence Back Yard
Pool Community, Waterfall
Utilities Available Cable Available, Cable Connected, Electricity Available, Electricity Connected, Natural Gas Available, Natural Gas Connected, Sewer Connected, Water Connected
Amenities Available Barbecue, Basketball Court, Boat Dock, Children's Pool, Clubhouse, Dog Park, Fitness Center, Jogging Path, Park, Playground, Spa/Hot Tub
Waterfront No
View Protected Preserve
Roof Type Shingle
Porch Covered, Patio, Rear Porch, Screened
Parking Type Additional Parking, Attached, Garage, Garage Door Opener
Total Parking Spaces 2
Garage Yes
Private Pool No
Building
Lot Description Cul-De-Sac, Sprinklers In Front, Sprinklers In Rear
Faces Southeast
Sewer Public Sewer
Water Public
Architectural Style Ranch, Traditional
Structure Type Fiber Cement,Frame
New Construction No
Construction Status Updated/Remodeled
Schools
Elementary Schools Cunningham Creek
Middle Schools Switzerland Point
High Schools Bartram Trail
Others
Senior Community No
Tax ID 0007140080
Acceptable Financing Cash, Conventional, FHA, VA Loan
Listing Terms Cash, Conventional, FHA, VA Loan
Read Less
Want to know what your home might be worth? Contact us for a FREE valuation!

Our team is ready to help you sell your home for the highest possible price ASAP
Bought with FLORIDA HOMES REALTY & MTG LLC






