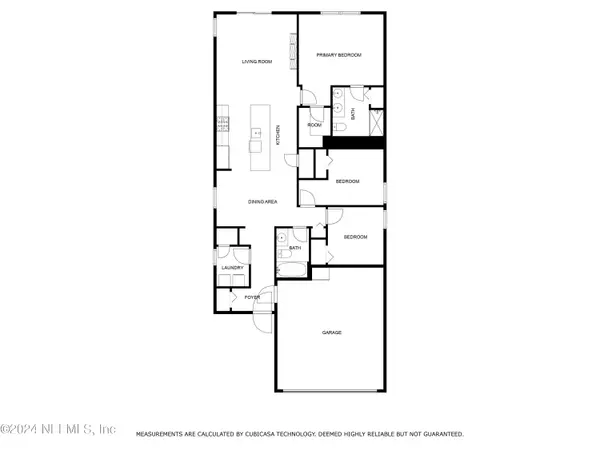$392,000
$399,900
2.0%For more information regarding the value of a property, please contact us for a free consultation.
54 RUSKIN DR St Johns, FL 32259
3 Beds
2 Baths
1,382 SqFt
Key Details
Sold Price $392,000
Property Type Single Family Home
Sub Type Single Family Residence
Listing Status Sold
Purchase Type For Sale
Square Footage 1,382 sqft
Price per Sqft $283
Subdivision Rivertown
MLS Listing ID 2005798
Sold Date 04/12/24
Style Traditional
Bedrooms 3
Full Baths 2
HOA Fees $4/ann
HOA Y/N Yes
Originating Board realMLS (Northeast Florida Multiple Listing Service)
Year Built 2019
Annual Tax Amount $4,840
Lot Size 4,356 Sqft
Acres 0.1
Property Description
Experience resort-style living in this immaculate 3-bed, 2-bath home located in Rivertown. With an open floor plan, wood-look tile in the main living area, and plush carpeting in the bedrooms, this home exudes comfort. The foyer features custom wood panels with convenient coat drop-offs, while the kitchen boasts quartz countertops, upgraded backsplash, soft close cabinets, a spacious island with Shiplap finish and pendant lights, an oversized sink, stainless steel appliances, gas range, and glass door panty with custom shelves. Enjoy the cozy living area which includes a custom buildout with a fireplace. The large master bedroom has a walk-in closet converted into an office space and a master bath with quartz countertops, dual vanities, and a generous walk-in shower with a glass enclosure. Step outside to a paver patio and a new kids' playground, creating a perfect outdoor retreat.
Location
State FL
County St. Johns
Community Rivertown
Area 302-Orangedale Area
Direction From I295 exit off onto San Jose and head south. Turn left onto Roberts Rd. Turn right on Longleaf Pine Pkwy. Turn right onto Rivertown Main St. Take First right at the round about. Turn left onto Ruskin Dr. The house will be on the left.
Interior
Interior Features Ceiling Fan(s), Entrance Foyer, Kitchen Island, Open Floorplan, Pantry, Primary Bathroom - Shower No Tub, Walk-In Closet(s)
Heating Central
Cooling Central Air
Flooring Carpet, Tile
Fireplaces Number 1
Fireplaces Type Electric
Fireplace Yes
Laundry Electric Dryer Hookup, Gas Dryer Hookup, In Unit, Washer Hookup
Exterior
Garage Garage
Garage Spaces 2.0
Fence Back Yard, Vinyl
Pool Community
Utilities Available Electricity Connected, Natural Gas Connected, Sewer Connected, Water Connected
Amenities Available Basketball Court, Children's Pool, Clubhouse, Dog Park, Fitness Center, Jogging Path, Playground, Tennis Court(s)
Waterfront No
Roof Type Shingle
Porch Covered, Front Porch, Rear Porch
Parking Type Garage
Total Parking Spaces 2
Garage Yes
Private Pool No
Building
Lot Description Sprinklers In Front, Sprinklers In Rear
Water Public
Architectural Style Traditional
Structure Type Composition Siding,Frame
New Construction No
Others
Senior Community No
Tax ID 0007131870
Security Features Smoke Detector(s)
Acceptable Financing Cash, Conventional, FHA, VA Loan
Listing Terms Cash, Conventional, FHA, VA Loan
Read Less
Want to know what your home might be worth? Contact us for a FREE valuation!

Our team is ready to help you sell your home for the highest possible price ASAP
Bought with THE LEGENDS OF REAL ESTATE






