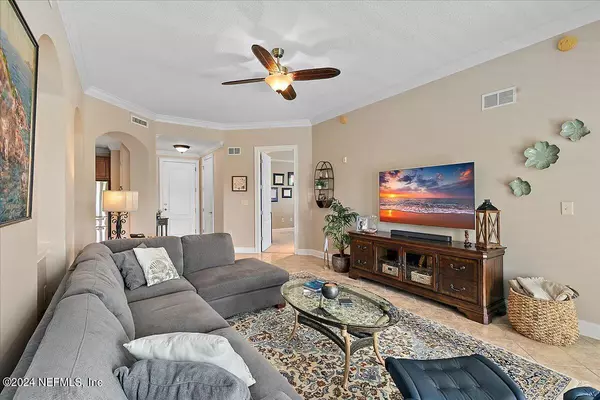$595,000
$595,000
For more information regarding the value of a property, please contact us for a free consultation.
4300 S SOUTH BEACH Pkwy #3201 Jacksonville Beach, FL 32250
3 Beds
3 Baths
1,868 SqFt
Key Details
Sold Price $595,000
Property Type Condo
Sub Type Condominium
Listing Status Sold
Purchase Type For Sale
Square Footage 1,868 sqft
Price per Sqft $318
Subdivision Valencia
MLS Listing ID 2014214
Sold Date 04/17/24
Style Spanish
Bedrooms 3
Full Baths 2
Half Baths 1
HOA Fees $904/mo
HOA Y/N Yes
Originating Board realMLS (Northeast Florida Multiple Listing Service)
Year Built 2007
Annual Tax Amount $5,523
Lot Size 435 Sqft
Acres 0.01
Property Description
Fantastic opportunity to purchase a 3 bedroom 2.5 bath condo in sought after Valencia at South Beach. Spacious layout with tall ceilings & abundant natural light, creating a welcoming & airy home. Granite countertops, stainless steel appliances, pantry & tile floors. Very private Balcony overlooking the courtyard. The Primary suite is huge with well appointed customized walk-in closet system & spacious bath with dual sinks, jacuzzi tub & large walk-in shower. 2 other bedrooms with roomy closets share a jack & jill bath. The laundry room has great cabinet space & just outside your front door there's a climate controlled storage room with customized shelving. This condo comes with 2 parking spaces under rhe building. Fantastic location near the beach, shopping, and JTB for convenient access all over town, this property combines comfort with an ideal location.
Ask about our Preferred Membership for the clubs - Ponte Vedra Inn & Club, The Lodge & Club, Epping Forest, and The River Clu
Location
State FL
County Duval
Community Valencia
Area 214-Jacksonville Beach-Sw
Direction From JTB east, exit Sanctuary/S Beach Parkway. Right at light on S Beach Parkway. Right into Valencia Condos. Take left after gate to bldg in back of complex. Building 3R on left
Interior
Interior Features Breakfast Bar, Elevator, Jack and Jill Bath, Pantry, Primary Bathroom -Tub with Separate Shower, Walk-In Closet(s)
Heating Central
Cooling Central Air
Flooring Carpet, Tile
Laundry In Unit
Exterior
Exterior Feature Balcony
Parking Features Attached, Garage, Parking Lot
Garage Spaces 2.0
Pool Community
Utilities Available Cable Available, Electricity Available, Electricity Connected, Sewer Connected, Water Connected
Amenities Available Clubhouse, Dog Park, Elevator(s), Fitness Center, Gated, Maintenance Grounds, Management - Full Time, Sauna, Storage, Trash
Roof Type Tile
Total Parking Spaces 2
Garage Yes
Private Pool No
Building
Faces East
Story 4
Water Public
Architectural Style Spanish
Level or Stories 4
New Construction No
Schools
Elementary Schools Seabreeze
Middle Schools Duncan Fletcher
High Schools Duncan Fletcher
Others
HOA Fee Include Insurance,Maintenance Grounds,Pest Control,Sewer,Trash,Water
Senior Community No
Tax ID 1812601564
Security Features Firewall(s),Secured Lobby,Security Gate,Smoke Detector(s)
Acceptable Financing Cash, Conventional
Listing Terms Cash, Conventional
Read Less
Want to know what your home might be worth? Contact us for a FREE valuation!

Our team is ready to help you sell your home for the highest possible price ASAP





