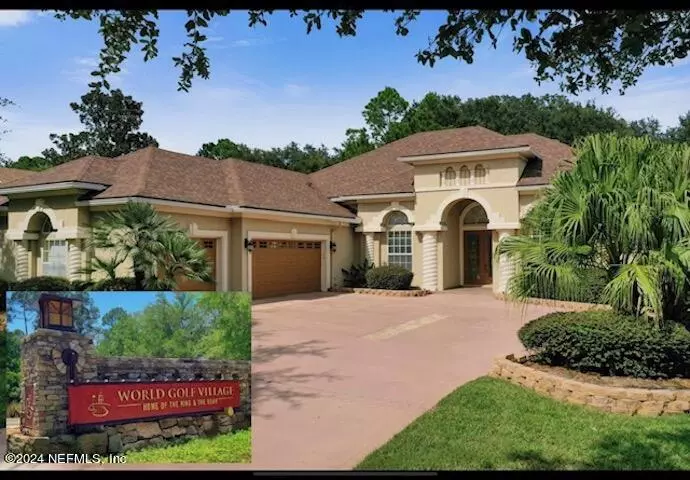$798,500
$798,500
For more information regarding the value of a property, please contact us for a free consultation.
2132 CROWN DR St Augustine, FL 32092
4 Beds
3 Baths
3,133 SqFt
Key Details
Sold Price $798,500
Property Type Single Family Home
Sub Type Single Family Residence
Listing Status Sold
Purchase Type For Sale
Square Footage 3,133 sqft
Price per Sqft $254
Subdivision St Johns Six Mile Creek West
MLS Listing ID 1252911
Sold Date 04/17/24
Style Spanish
Bedrooms 4
Full Baths 3
HOA Fees $208/mo
HOA Y/N Yes
Originating Board realMLS (Northeast Florida Multiple Listing Service)
Year Built 2006
Property Description
One or more photo(s) has been virtually staged. Welcome to your dream oasis nestled within the desired World Golf Village Community! This sprawling custom home, boasting over 3,100 square feet of sheer elegance, is a testament to luxury living. As you enter this private enclave, you'll be delighted to find that the HOA fee is refreshingly low at just $208 per month, ensuring a harmonious blend of exclusivity and affordability. Step inside, and you'll be greeted by trey ceilings and meticulous upgrades that adorn every corner of this residence. The heart of the home is undoubtedly the grand kitchen, a culinary enthusiast's haven. Granite countertops, a separate island, and a generously sized eat-in counter create the perfect space for culinary creativity and family gatherings. Beyond, an expansive family room beckons, complete with a new gas matching granite fireplace, promising cozy evenings and cherished memories. But the true masterpiece of this abode is found outdoors - an expansive lanai that offers an inviting retreat. Here, a 4 person jacuzzi awaits, promising relaxation and starlit evenings in your very own oasis. This remarkable home accommodates all your needs with four spacious bedrooms plus an office/flex room and 3 full bathrooms, primary suite featuring a bath that is nothing short of opulent with his and her sinks and closets offering ample space for personal indulgence featuring a walk-in shower "room" and a jetted tub, inviting you to unwind in unparalleled luxury. And for those who appreciate the finer details, bidets are a surprising touch of sophistication in two of the bathrooms. There are also 2 separate private wings. The first one has a privacy door leading to a bedroom, bathroom with walk-in shower & bidet, huge linen closet, and a private entrance to the lanai. The second wing has 2 bedrooms which share a Jack & Jill bathroom. Practicality meets indulgence in the form of an oversize 3-car garage, complete with a walk-up attic "stairway to heaven" for all your Christmas decorations and storage needs, as well as an extra large storage closet under the attic stairs. The generous driveway easily accommodates multiple cars, ensuring convenience for you and your guests. Set on nearly half an acre of meticulously manicured landscaping, this home is a tranquil retreat that backs onto a serene wooded area, providing both privacy and a picturesque backdrop. In summary, this grand custom home is a testament to luxury, offering a lifestyle that combines opulence with practicality. With its spacious design, luxurious amenities, and prime location within World Golf Village Community, this residence is a true gem waiting for you to call it home. This luxurious residence sits within "The KING & BEAR" GOLF COURSE designed by Arnold Palmer & Jack Nicklaus. Don't play golf, enjoy the pickleball & tennis courts, as well as the beautiful fitness center. Don't miss your chance to experience the epitome of gracious living in this idyllic haven. St Johns County is one of the Top Rated School Districts in Florida.
Location
State FL
County St. Johns
Community St Johns Six Mile Creek West
Area 309-World Golf Village Area-West
Direction I-95 to exit 318 to SR-16 toward Green Cove Springs, turn L onto CR-16A W toward Green Cove Springs, turn L onto CR-16A S, turn L onto St James Ave, at the roundabout take the 2nd exit Crown Dr.
Interior
Interior Features Entrance Foyer, Primary Bathroom -Tub with Separate Shower, Primary Downstairs, Split Bedrooms, Walk-In Closet(s)
Heating Central, Heat Pump
Cooling Central Air
Flooring Tile, Vinyl
Fireplaces Number 1
Fireplaces Type Gas
Fireplace Yes
Exterior
Parking Features Additional Parking, Attached, Garage
Garage Spaces 2.0
Pool Community
Utilities Available Cable Available
Amenities Available Fitness Center, Tennis Court(s)
View Protected Preserve
Roof Type Shingle
Porch Porch, Screened
Total Parking Spaces 2
Garage Yes
Private Pool No
Building
Sewer Public Sewer
Water Public
Architectural Style Spanish
Structure Type Block,Concrete,Stucco
New Construction No
Others
Senior Community No
Tax ID 2880070360
Acceptable Financing Cash, Conventional
Listing Terms Cash, Conventional
Read Less
Want to know what your home might be worth? Contact us for a FREE valuation!

Our team is ready to help you sell your home for the highest possible price ASAP
Bought with PONTE VEDRA CLUB REALTY, INC.





