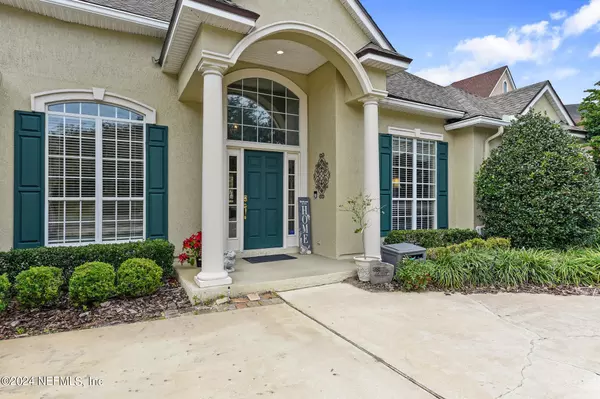$600,000
$625,000
4.0%For more information regarding the value of a property, please contact us for a free consultation.
12548 HIGHVIEW DR Jacksonville, FL 32225
4 Beds
3 Baths
2,741 SqFt
Key Details
Sold Price $600,000
Property Type Single Family Home
Sub Type Single Family Residence
Listing Status Sold
Purchase Type For Sale
Square Footage 2,741 sqft
Price per Sqft $218
Subdivision Hidden Hills Cc
MLS Listing ID 2005109
Sold Date 04/22/24
Style Ranch,Traditional
Bedrooms 4
Full Baths 2
Half Baths 1
HOA Fees $137/qua
HOA Y/N Yes
Originating Board realMLS (Northeast Florida Multiple Listing Service)
Year Built 1999
Lot Size 0.260 Acres
Acres 0.26
Lot Dimensions 90x128
Property Description
Beautiful golf course and lake view home in a desirable gated community with state-of-the-art new community pool, tennis courts and pickleball courts. Enjoy the peaceful setting and take in all of nature's best! The fenced-in yard is perfect for kids or pets. Very light and bright kitchen with newer stainless steel appliances. The master bedroom features a spacious bathroom with a jacuzzi tub. New Outdoor AC Condenser Installed Jan 26, 2024 With 10 Year Warranty, New Roof in 2018. 18 windows have recently been updated. Deep well for irrigation shared with neighbors on the right—lower utility bills. Very popular Hidden Hills Golf Club - now open to the public.
Location
State FL
County Duval
Community Hidden Hills Cc
Area 042-Ft Caroline
Direction From I295, N on Monument Rd. R into Hidden Hills CC on Mission Hills Dr. L on Highview Dr. House on left.
Interior
Interior Features Ceiling Fan(s), Eat-in Kitchen, Primary Downstairs, Split Bedrooms, Vaulted Ceiling(s), Walk-In Closet(s)
Heating Central, Electric, Heat Pump, Other
Cooling Central Air
Flooring Carpet, Tile
Fireplaces Number 1
Fireplaces Type Wood Burning
Fireplace Yes
Laundry Electric Dryer Hookup, Washer Hookup
Exterior
Parking Features Attached, Garage
Garage Spaces 2.0
Fence Back Yard
Pool Community
Utilities Available Electricity Available, Electricity Connected, Sewer Available, Sewer Connected, Water Available, Water Connected
Amenities Available Gated, Pickleball, Tennis Court(s)
Waterfront Description Lake Front,Pond
View Golf Course, Lake, Pond
Roof Type Shingle
Porch Covered
Total Parking Spaces 2
Garage Yes
Private Pool No
Building
Lot Description On Golf Course, Sprinklers In Front, Sprinklers In Rear
Sewer Public Sewer
Water Public, Shared Well
Architectural Style Ranch, Traditional
Structure Type Stucco
New Construction No
Schools
Elementary Schools Sabal Palm
Middle Schools Landmark
High Schools Sandalwood
Others
HOA Fee Include Maintenance Grounds,Security
Senior Community No
Tax ID 1602818040
Security Features 24 Hour Security,Gated with Guard,Security Gate
Acceptable Financing Cash, Conventional, FHA, VA Loan
Listing Terms Cash, Conventional, FHA, VA Loan
Read Less
Want to know what your home might be worth? Contact us for a FREE valuation!

Our team is ready to help you sell your home for the highest possible price ASAP
Bought with WATSON REALTY CORP





