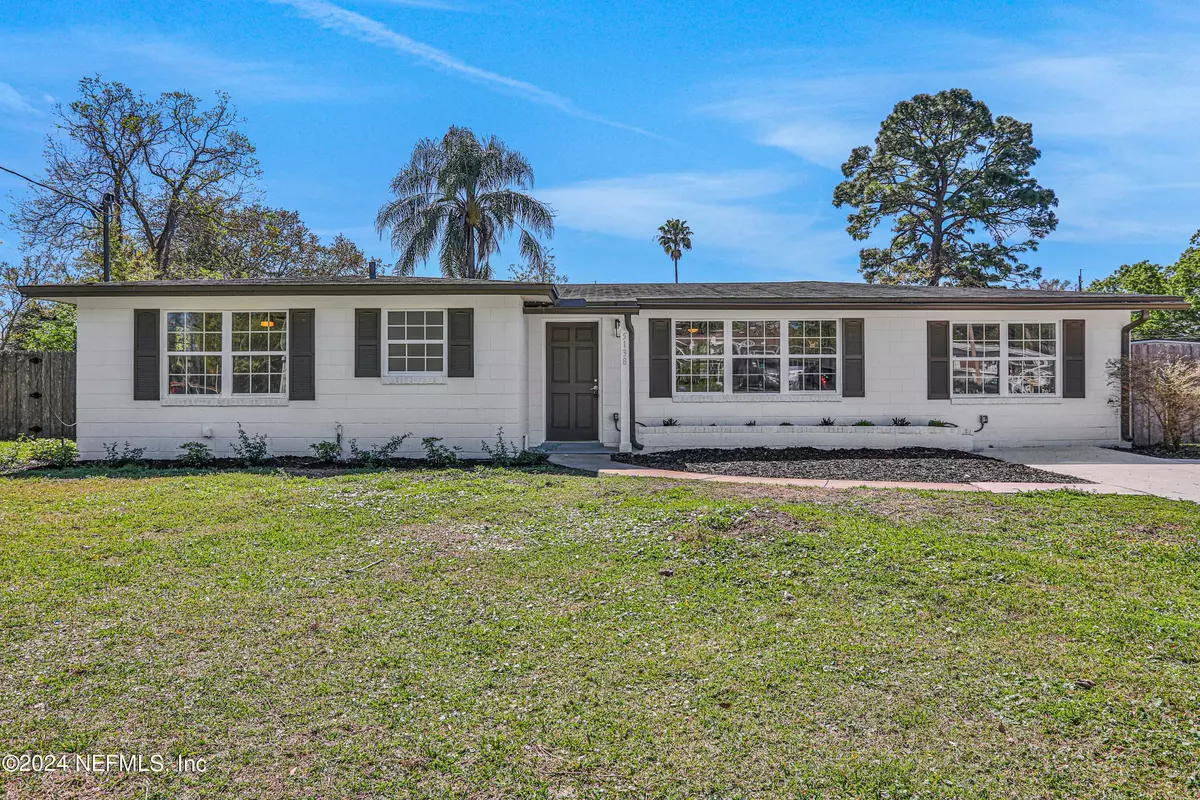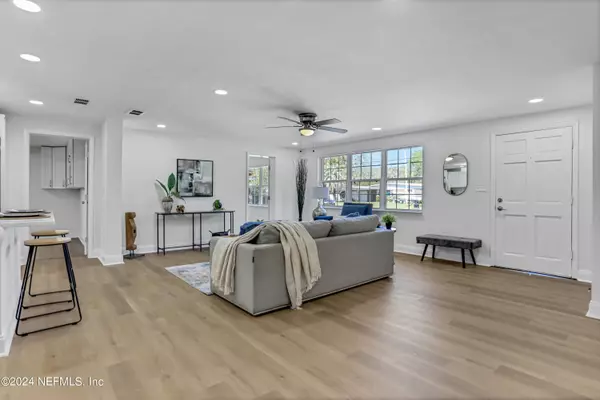$388,000
$395,000
1.8%For more information regarding the value of a property, please contact us for a free consultation.
5138 ROSEBAY TER Jacksonville, FL 32207
5 Beds
3 Baths
2,495 SqFt
Key Details
Sold Price $388,000
Property Type Single Family Home
Sub Type Single Family Residence
Listing Status Sold
Purchase Type For Sale
Square Footage 2,495 sqft
Price per Sqft $155
Subdivision South Pines
MLS Listing ID 2013215
Sold Date 04/12/24
Bedrooms 5
Full Baths 3
Construction Status Updated/Remodeled
HOA Y/N No
Originating Board realMLS (Northeast Florida Multiple Listing Service)
Year Built 1960
Annual Tax Amount $1,705
Lot Size 10,890 Sqft
Acres 0.25
Property Description
This freshly updated home is ready for you to make it home! Property was just fully updated with all new flooring, new interior and exterior paint, brand new kitchen, newly updated bathrooms, new light fixtures and plenty more! This large home features tons of space with an open living/dining concept while offering a spacious, split floor plan featuring 5 large bedrooms and three full baths. The primary bedroom is palatial and features separate closets with a fantastic bathroom! A massive flex pantry/laundry with built-in storage offers plenty of hiding space while the screened-in back patio looks out over the large backyard and sideyard.
Location
State FL
County Duval
Community South Pines
Area 021-St Nicholas Area
Direction Take Spring Glen Rd East. Turn right on Camellia Cir W. Turn left on Rosebay Terrace. Home will be on the right hand side.
Interior
Interior Features Breakfast Bar, Ceiling Fan(s), Eat-in Kitchen, His and Hers Closets, Kitchen Island, Open Floorplan, Pantry, Primary Bathroom - Shower No Tub, Split Bedrooms, Walk-In Closet(s)
Heating Central
Cooling Central Air
Flooring Tile, Vinyl
Laundry Electric Dryer Hookup
Exterior
Garage Shared Driveway
Fence Back Yard
Pool None
Utilities Available Electricity Connected, Sewer Connected, Water Connected
Waterfront No
Porch Patio, Screened
Parking Type Shared Driveway
Garage No
Private Pool No
Building
Water Public
Structure Type Concrete
New Construction No
Construction Status Updated/Remodeled
Others
Senior Community No
Tax ID 1270490000
Acceptable Financing Cash, Conventional, FHA, VA Loan
Listing Terms Cash, Conventional, FHA, VA Loan
Read Less
Want to know what your home might be worth? Contact us for a FREE valuation!

Our team is ready to help you sell your home for the highest possible price ASAP
Bought with 904 REALTY LLC






