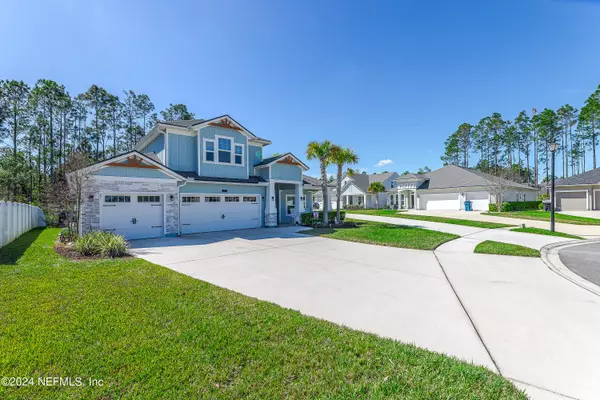$750,000
$750,000
For more information regarding the value of a property, please contact us for a free consultation.
27 TIMBER STAND RD St Johns, FL 32259
5 Beds
4 Baths
3,289 SqFt
Key Details
Sold Price $750,000
Property Type Single Family Home
Sub Type Single Family Residence
Listing Status Sold
Purchase Type For Sale
Square Footage 3,289 sqft
Price per Sqft $228
Subdivision Durbin Creek Estates
MLS Listing ID 2013045
Sold Date 04/25/24
Style Traditional
Bedrooms 5
Full Baths 4
HOA Fees $75/ann
HOA Y/N Yes
Originating Board realMLS (Northeast Florida Multiple Listing Service)
Year Built 2019
Annual Tax Amount $5,326
Lot Size 0.300 Acres
Acres 0.3
Property Description
Welcome to 27 Timber Stand Road where upon arrival you will immediately fall in love with the exterior architecture of this home which seamlessly blends contemporary style with rustic charm! This stunning 5 bedroom, 4 bathroom Boca II floorplan is one of the most practical open concept layouts you will come across! Upon entry (after passing the very inviting front porch on your way in) you will be greeted with an abundance of natural light that carries throughout the home! Step into the gourmet kitchen which is a chefs dream complete with ample cabinet space for storage and the most perfect island for food prep and entertaining. Downstairs hosts the spacious owners suite along with 3 other large bedrooms while the upstairs has an additional private ensuite! Walk out back through the disappearing sliding glass door and exhale as you take in the private preserve view from the extended paver patio. This home sits on a rare .30 acre lot and has plenty of room for a pool! Also no CDD fees! 27 Timber Stand boasts so many extra features including lights in the exterior soffits, exterior security cameras, central vacuum system, split 3 car garage, interior and exterior pre-wiring for surround sound, bay windows in the owners suite, stone accent wall in the flex space, double entry way doors, and a tiled front porch!!
Location
State FL
County St. Johns
Community Durbin Creek Estates
Area 301-Julington Creek/Switzerland
Direction From Racetrack Road, turn onto Veterans Parkway. First right into Durbin Creek Estates (Bent Creek Drive), and take all the way back to the culdesac which is Timber Stand Road. Home is first one on the left!
Interior
Interior Features Ceiling Fan(s), Central Vacuum, Eat-in Kitchen, Entrance Foyer, His and Hers Closets, Kitchen Island, Open Floorplan, Pantry, Primary Bathroom - Shower No Tub, Primary Downstairs, Split Bedrooms, Walk-In Closet(s)
Heating Central
Cooling Central Air
Flooring Tile
Laundry Electric Dryer Hookup, Gas Dryer Hookup, Washer Hookup
Exterior
Garage Attached, Garage, Garage Door Opener
Garage Spaces 3.0
Pool None
Utilities Available Cable Available, Electricity Connected, Natural Gas Connected, Sewer Connected, Water Connected
Amenities Available Jogging Path, Park, Playground
Waterfront No
View Protected Preserve
Roof Type Shingle
Porch Front Porch, Patio
Parking Type Attached, Garage, Garage Door Opener
Total Parking Spaces 3
Garage Yes
Private Pool No
Building
Lot Description Cul-De-Sac, Sprinklers In Front, Wooded
Sewer Public Sewer
Water Public
Architectural Style Traditional
Structure Type Fiber Cement
New Construction No
Schools
Elementary Schools Patriot Oaks Academy
Middle Schools Patriot Oaks Academy
High Schools Creekside
Others
HOA Fee Include Maintenance Grounds
Senior Community No
Tax ID 0096510630
Acceptable Financing Cash, Conventional, FHA, VA Loan
Listing Terms Cash, Conventional, FHA, VA Loan
Read Less
Want to know what your home might be worth? Contact us for a FREE valuation!

Our team is ready to help you sell your home for the highest possible price ASAP
Bought with MOMENTUM REALTY






